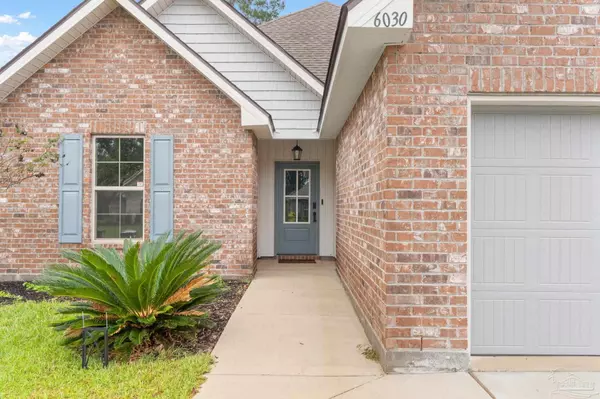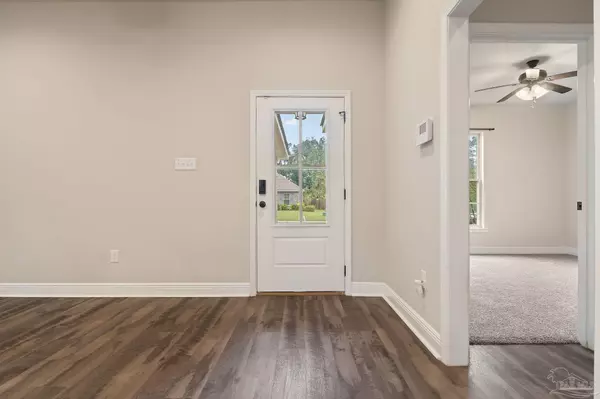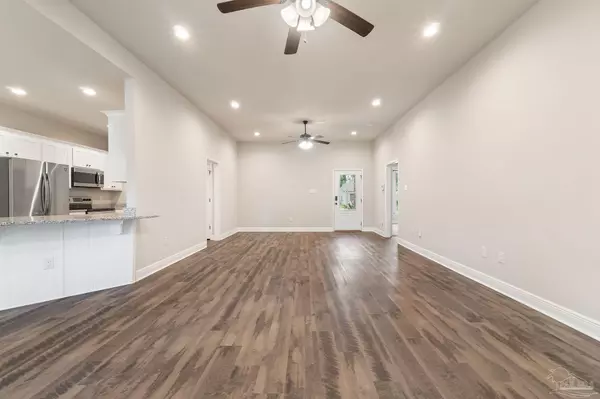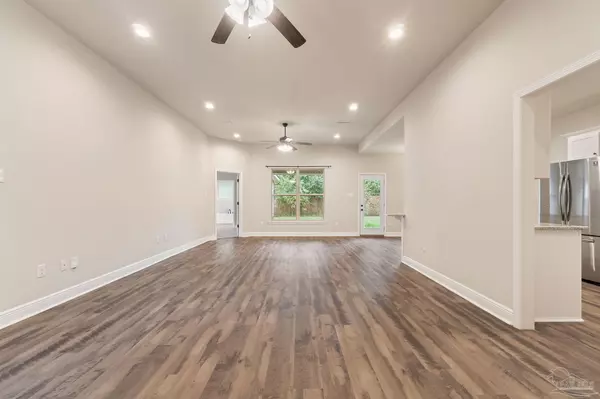Bought with Troy Alsaker • MARK DOWNEY & ASSOCIATES, INC.
$299,950
$299,950
For more information regarding the value of a property, please contact us for a free consultation.
3 Beds
2 Baths
1,771 SqFt
SOLD DATE : 01/22/2025
Key Details
Sold Price $299,950
Property Type Single Family Home
Sub Type Single Family Residence
Listing Status Sold
Purchase Type For Sale
Square Footage 1,771 sqft
Price per Sqft $169
Subdivision Beulah Oaks
MLS Listing ID 653937
Sold Date 01/22/25
Style Traditional
Bedrooms 3
Full Baths 2
HOA Fees $25/ann
HOA Y/N Yes
Originating Board Pensacola MLS
Year Built 2021
Lot Size 7,405 Sqft
Acres 0.17
Lot Dimensions 60' x 122'
Property Description
Welcome to this beautifully designed home built in 2021, offering the perfect blend of comfort and convenience. With 3 bedrooms and 2 bathrooms, this residence is ideal for families and professionals alike. Step inside and you'll be greeted by it's open floorplan, seamlessly connecting the dinning room, living room, and kitchen. The kitchen features granite countertops with ample counter space. There's also plenty of cabinets and also a pantry providing plenty of storage space. The spacious primary bedroom featuring an en-suite bathroom complete with double vanities, a relaxing garden tub, and a walk-in shower. The dual walk-in closets provide ample storage, making organization a breeze. My favorite feature of the home is it's expansive covered back patio which makes for an excellent space to grill out and entertain. Don't miss out and schedule a private showing to see this great home.
Location
State FL
County Escambia
Zoning Res Single
Rooms
Dining Room Eat-in Kitchen, Living/Dining Combo
Kitchen Not Updated, Granite Counters, Pantry
Interior
Interior Features Baseboards, Ceiling Fan(s), High Ceilings, High Speed Internet
Heating Heat Pump, Central
Cooling Central Air, Ceiling Fan(s)
Flooring Tile, Vinyl, Carpet, Simulated Wood
Appliance Electric Water Heater, Dishwasher, Disposal, Microwave
Exterior
Parking Features 2 Car Garage, Front Entrance, Garage Door Opener
Garage Spaces 2.0
Fence Back Yard, Privacy
Pool None
Utilities Available Cable Available
View Y/N No
Roof Type Shingle
Total Parking Spaces 2
Garage Yes
Building
Lot Description Central Access
Faces Traveling west on W Nine Mile Rd (Hwy 90) turn left onto Beulah Rd heading south. Beulah Oaks subdivision will be on your right, turn right onto Beulah Oaks Dr and home will be 5th home on the left.
Story 1
Water Public
Structure Type Frame
New Construction No
Others
HOA Fee Include Association,Deed Restrictions
Tax ID 071S314406005001
Security Features Smoke Detector(s)
Read Less Info
Want to know what your home might be worth? Contact us for a FREE valuation!
Our team is ready to help you sell your home for the highest possible price ASAP







