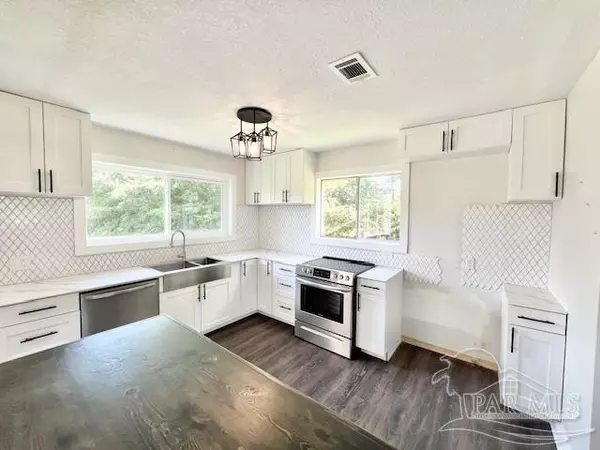Bought with David Dobson • SOUTHERN REAL ESTATE
$273,000
$279,900
2.5%For more information regarding the value of a property, please contact us for a free consultation.
5 Beds
2.5 Baths
2,803 SqFt
SOLD DATE : 01/09/2025
Key Details
Sold Price $273,000
Property Type Single Family Home
Sub Type Single Family Residence
Listing Status Sold
Purchase Type For Sale
Square Footage 2,803 sqft
Price per Sqft $97
MLS Listing ID 647902
Sold Date 01/09/25
Style Ranch
Bedrooms 5
Full Baths 2
Half Baths 1
HOA Y/N No
Originating Board Pensacola MLS
Year Built 1969
Lot Size 2.010 Acres
Acres 2.01
Property Description
Welcome to your Atmore, AL dream home! This stunning 5-bedroom, 2.5-bathroom residence offers over 2,803 square feet of luxurious living space. Step inside and be greeted by the beautifully designed open concept floor plan with luxury vinyl plank flooring throughout, perfect for entertaining and daily living. The kitchen boasts modern appliances, ample counter space, and an inviting layout that seamlessly connects to the spacious living area. The renovated bathrooms feature custom vanity mirrors, adding a touch of elegance to your daily routine. Downstairs, you'll find a large bonus room that can be transformed into a theater room or game room, providing endless possibilities for recreation and relaxation. This home sits on an expansive 2-acre lot, offering plenty of space for outdoor activities and future projects. Additional features include a double garage and a single carport, ensuring ample parking and storage. This property is a true gem, combining luxury, comfort, and convenience. Don't miss your chance to make this exceptional house your forever home!
Location
State AL
County Other Counties
Zoning City,Res Single
Rooms
Dining Room Living/Dining Combo
Kitchen Not Updated
Interior
Interior Features Ceiling Fan(s), Bonus Room
Heating Heat Pump, Central
Cooling Heat Pump, Central Air, Ceiling Fan(s)
Fireplaces Type Electric
Fireplace true
Appliance Electric Water Heater, Dishwasher
Exterior
Parking Features Carport, 2 Car Garage
Garage Spaces 2.0
Carport Spaces 1
Pool None
View Y/N No
Roof Type Metal
Total Parking Spaces 3
Garage Yes
Building
Lot Description Central Access
Faces From downtown Atmore go South on Hwy 21 (Main Street). Turn left at the first red light onto Lindberg Ave. At the 2nd stop sign, turn right onto Medical Park Drive. Briar Lake Estates is on your right. Turn right into the subdivision. The home is the last one on the left.
Story 2
Water Public
Structure Type Brick,Frame
New Construction No
Others
HOA Fee Include None
Tax ID 2609324004014.000
Read Less Info
Want to know what your home might be worth? Contact us for a FREE valuation!
Our team is ready to help you sell your home for the highest possible price ASAP







