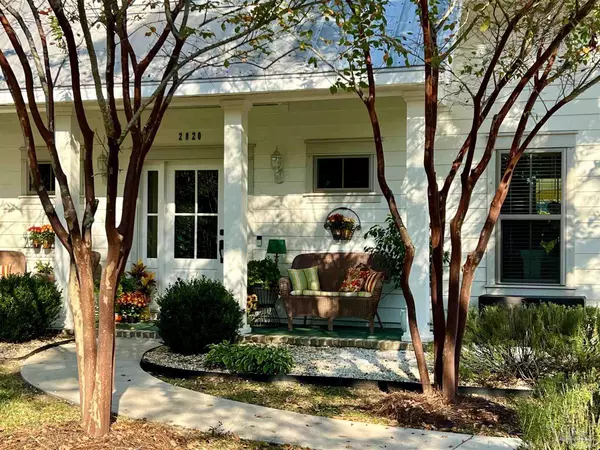Bought with Tina Mcghee • LPT Realty
$520,000
$525,000
1.0%For more information regarding the value of a property, please contact us for a free consultation.
3 Beds
2 Baths
1,491 SqFt
SOLD DATE : 12/20/2024
Key Details
Sold Price $520,000
Property Type Single Family Home
Sub Type Single Family Residence
Listing Status Sold
Purchase Type For Sale
Square Footage 1,491 sqft
Price per Sqft $348
Subdivision New City Tract
MLS Listing ID 654492
Sold Date 12/20/24
Style Cottage
Bedrooms 3
Full Baths 2
HOA Y/N No
Originating Board Pensacola MLS
Year Built 2017
Lot Size 4,447 Sqft
Acres 0.1021
Lot Dimensions 64.5x70'
Property Description
Charming 2017 Construction in East Hill - Nestled in the heart of East Hill – a highly sought-after location where modern amenities meet historic charm. This delightful home is not just a residence, but an experience of thoughtful design and comfort. With its newer construction, you'll find peace of mind in quality craftsmanship, accentuated by a durable metal roof that promises longevity and style. An inviting front porch, designed in a cottage style that exudes warmth and charm. Beyond the threshold, decorator touches throughout the home showcase the possibilities this space has to offer, a perfect canvas for your personal flair. Designed for Modern Living - This residence beautifully balances modern luxury and traditional charm, and offers all that one is looking for in new construction - LVP floors, neutral color pallet, white cabinetry, granite counters, oversized subway tile backsplash, stainless appliances, pantry, high ceilings, open living/kitchen/dining space, light bright and airy, Hardie board siding and storm protection, the list goes on and on. The floor plan offers flexibility for various lifestyles, while the attention to detail in its construction invites a sense of pride and elegance. There is a downstairs bedroom with adjacent guest bath with deep soaking tub. First floor laundry. The upstairs offers a primary suite with ensuite bath, loft space is open to the living room below functioning as a flex space - office or hobby space, daybed with storage. The third bedroom is currently being used as a dream closet. Carport is setup as a veranda with storage. Partially privacy fenced with mature landscaping. Gas grill hookup. Outdoor shower plumbing stubbed (ask for details). Convenience to downtown Pensacola. Within 15 minutes to the beach, airport, and downtown shops and restaurants. TOO MANY POSITIVES TO LIST! MUST SEE PROPERTY!
Location
State FL
County Escambia
Zoning City,Res Single
Rooms
Other Rooms Workshop/Storage
Dining Room Kitchen/Dining Combo
Kitchen Not Updated, Granite Counters
Interior
Interior Features Baseboards, Cathedral Ceiling(s), Crown Molding, High Ceilings, Recessed Lighting, Bonus Room, Office/Study
Heating Central
Cooling Central Air, Ceiling Fan(s)
Flooring Tile, Carpet
Appliance Electric Water Heater, Built In Microwave, Dishwasher, Disposal, Refrigerator
Exterior
Exterior Feature Sprinkler
Parking Features Carport, Front Entrance
Carport Spaces 1
Fence Partial, Privacy
Pool None
Community Features Community Room, Dock, Fishing, Pavilion/Gazebo, Picnic Area, Playground, Tennis Court(s)
Utilities Available Cable Available
View Y/N No
Roof Type Gable,Metal
Total Parking Spaces 1
Garage No
Building
Lot Description Central Access, Interior Lot
Faces In East Hill from 12th Ave take Cross St at the stop sign east two blocks to 14th. left or north on 14th Ave between Leonard St and Fisher.
Story 1
Water Public
Structure Type Frame
New Construction No
Others
HOA Fee Include None
Tax ID 000S009025002352
Security Features Smoke Detector(s)
Read Less Info
Want to know what your home might be worth? Contact us for a FREE valuation!
Our team is ready to help you sell your home for the highest possible price ASAP







