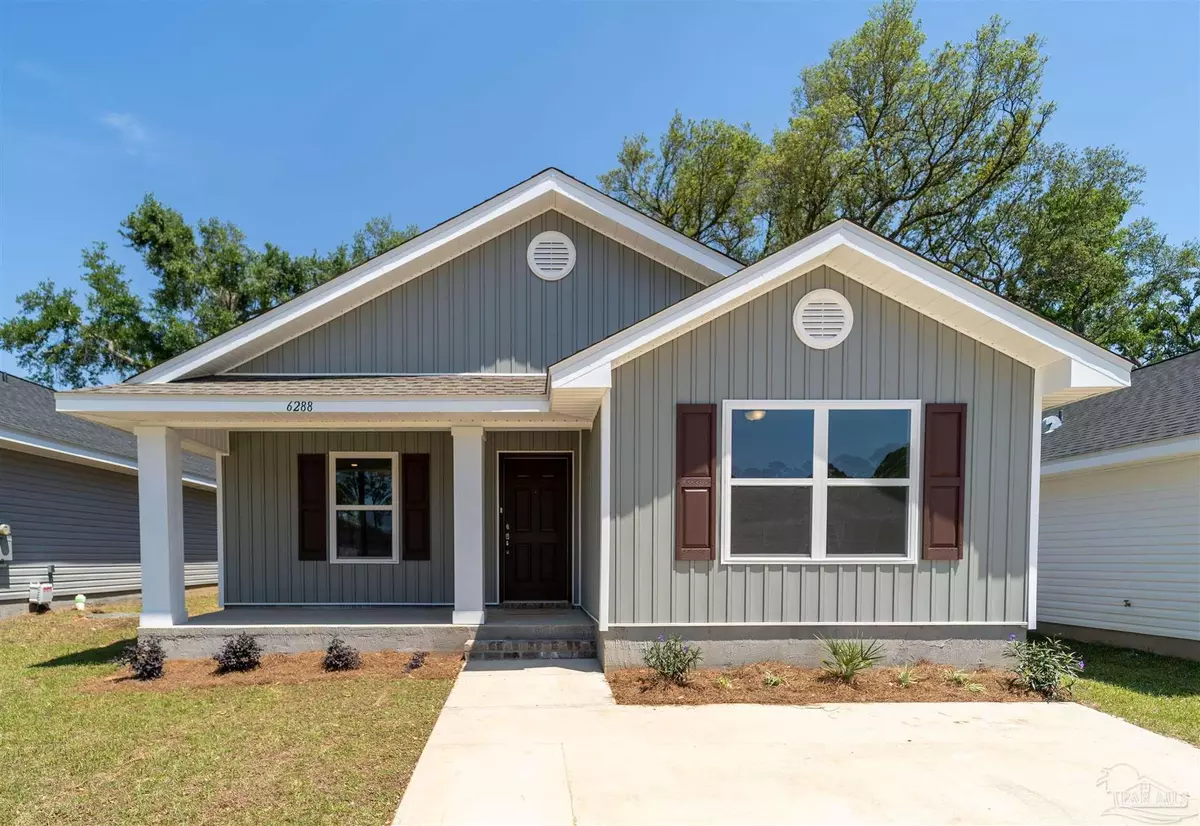Bought with Jason Smallwood • Bastion Realty LLC
$258,900
$258,900
For more information regarding the value of a property, please contact us for a free consultation.
3 Beds
2 Baths
1,454 SqFt
SOLD DATE : 11/27/2024
Key Details
Sold Price $258,900
Property Type Single Family Home
Sub Type Single Family Residence
Listing Status Sold
Purchase Type For Sale
Square Footage 1,454 sqft
Price per Sqft $178
Subdivision Turtle Creek
MLS Listing ID 646507
Sold Date 11/27/24
Style Cottage
Bedrooms 3
Full Baths 2
HOA Fees $25/ann
HOA Y/N Yes
Originating Board Pensacola MLS
Year Built 2024
Lot Dimensions 50 X 120
Property Description
NEW CONSTRUCTION--ESTIMATED DATE OF COMPLETION DECEMBER 2024 New construction in the 32533 Zip Code and the location is perfect for this 3 bedroom 2 bath 1454 sq ft home in the TURTLE CREEK Subdivision. Centrally located to all the amenities country living to offer in this brand new community. Upon approaching the home, one will fall in love with the covered front porch that is the ideal size for decorating or just sitting out enjoying the warm afternoon breezes. Once inside, you will notice that the kitchen is off to the left and front of the home. Standard features of the kitchen are stainless steel appliances to include the range, dishwasher, microwave and garage disposal. The kitchen contains black walnut solid wood cabinets made locally with Venetian White granite countertops. It also contains a counter height bar that opens to the dining room and living room area. This open flow from the kitchen to the living room makes for perfect entertaining on the weekends or just having nightly meals in the kitchen with family. This adorable cottage style home contains luxury vinyl plank flooring in the common areas with carpet only in the bedrooms. The master bedroom is located off of the living room and contains a box ceiling and ceiling fan as well as an ample size walk in closet. Within the master bedroom, you have the master bath that contains the same white shaker style cabinets and laminate counters with a double vanity and shower/ tub combo. The other two bedrooms are at the front of the home within a hall all by themselves along with a single vanity spare bath and laundry room. This home is the perfect size for the first time home buyer or the couple that is wanting to down size. Do yourself a favor and call to schedule a tour as I am sure that at this price point and location, it is sure to sell very quickly. Pictures May Not Be A True Representation
Location
State FL
County Escambia
Zoning Res Single
Rooms
Dining Room Living/Dining Combo
Kitchen Not Updated, Granite Counters, Pantry
Interior
Interior Features Baseboards, Ceiling Fan(s), Recessed Lighting, Walk-In Closet(s)
Heating Heat Pump
Cooling Central Air, Ceiling Fan(s)
Flooring Carpet, Simulated Wood
Appliance Electric Water Heater, Built In Microwave, Dishwasher, Disposal
Exterior
Parking Features 2 Space/Unit
Pool None
Utilities Available Cable Available
View Y/N No
Roof Type Shingle
Garage No
Building
Faces HWY 29 NORTH PAST THE PAPER MILL. PASS BY THE 95A CUT OFF. CONTINUE FOR ABOUT 2 MILES NORTH AND TURTLE CREEK WILL BE ON THE RIGHT.
Story 1
Water Public
Structure Type Frame
New Construction Yes
Others
Tax ID 342N31
Security Features Smoke Detector(s)
Read Less Info
Want to know what your home might be worth? Contact us for a FREE valuation!
Our team is ready to help you sell your home for the highest possible price ASAP







