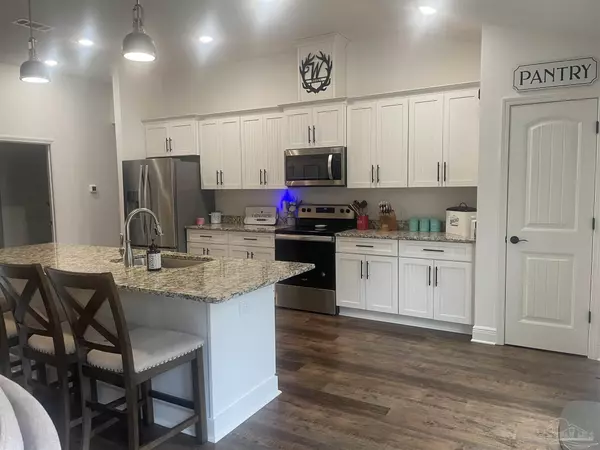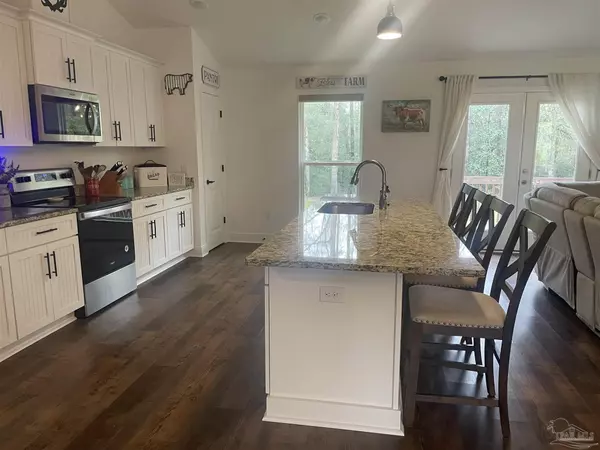Bought with Spencer Bradley • American Valor Realty LLC
$470,000
$479,000
1.9%For more information regarding the value of a property, please contact us for a free consultation.
3 Beds
2 Baths
1,877 SqFt
SOLD DATE : 10/31/2024
Key Details
Sold Price $470,000
Property Type Single Family Home
Sub Type Single Family Residence
Listing Status Sold
Purchase Type For Sale
Square Footage 1,877 sqft
Price per Sqft $250
MLS Listing ID 642035
Sold Date 10/31/24
Style Craftsman
Bedrooms 3
Full Baths 2
HOA Y/N No
Originating Board Pensacola MLS
Year Built 2021
Lot Size 4.070 Acres
Acres 4.07
Property Description
Four acres of quiet country living with all the comforts of a modern farmhouse! This custom built 3BR/2BA home does not disappoint! Built in 2021, it's practically brand new. Step inside this 1,877sf home and you will instantly see that custom features abound. The great room features vaulted and tray ceilings, shiplap, custom shelving, and a cozy brick fireplace surrounded by custom farmhouse cabinets with live edge countertops. The amenities continue into the kitchen with stainless steel appliances, granite counter tops, a large island, upgraded ORB hardware, spacious pantry, and plenty of room to entertain! The open floor plan makes this home feel incredibly spacious! Off the kitchen is an oversized laundry room with ample storage as well as space for a future butlers pantry. The master suite features a tray ceiling, a large walk-in closet, a double vanity with solid surface countertops, a drop in garden tub, and a walk-in shower. Now let's step outside and see where this home really shines! Bring the animals, plant a garden, watch the deer every evening, or just enjoy the serenity of living in the country. Last but certainly not least is the 30x60 shop! With 1800sf of space, two roll up doors, and a lean-to, you won't run out of room any time soon! This home will not last long! Call today to schedule your personal showing!
Location
State FL
County Santa Rosa
Zoning Agricultural
Rooms
Other Rooms Barn(s), Workshop/Storage
Dining Room Eat-in Kitchen, Formal Dining Room
Kitchen Not Updated, Granite Counters, Pantry
Interior
Interior Features Baseboards, Bookcases, Ceiling Fan(s), Recessed Lighting, Walk-In Closet(s)
Heating Central, Fireplace(s)
Cooling Central Air, Ceiling Fan(s)
Flooring Tile, Carpet
Fireplace true
Appliance Electric Water Heater, Dishwasher
Exterior
Exterior Feature Irrigation Well, Rain Gutters
Parking Features Garage
Garage Spaces 1.0
Pool None
View Y/N No
Roof Type Shingle
Total Parking Spaces 1
Garage Yes
Building
Faces Hwy 89, turn right onto Greenwood Rd, right onto Cobbtown Rd. Property is on the left.
Story 1
Water Private
Structure Type Brick
New Construction No
Others
HOA Fee Include None
Tax ID 114N290000010040000
Read Less Info
Want to know what your home might be worth? Contact us for a FREE valuation!
Our team is ready to help you sell your home for the highest possible price ASAP







