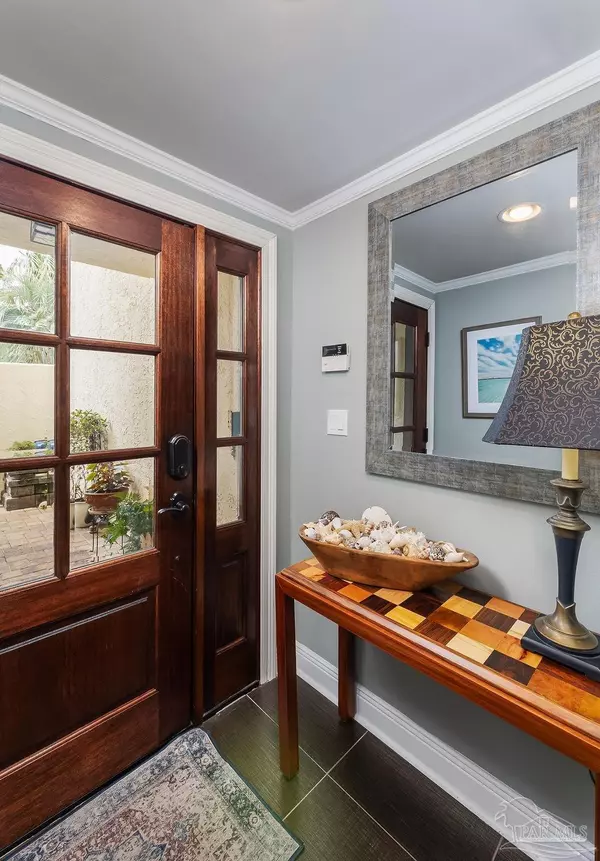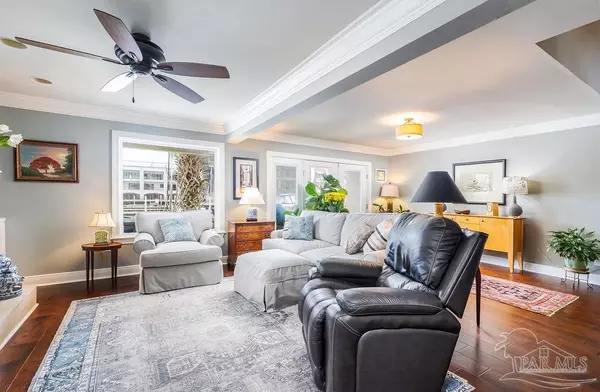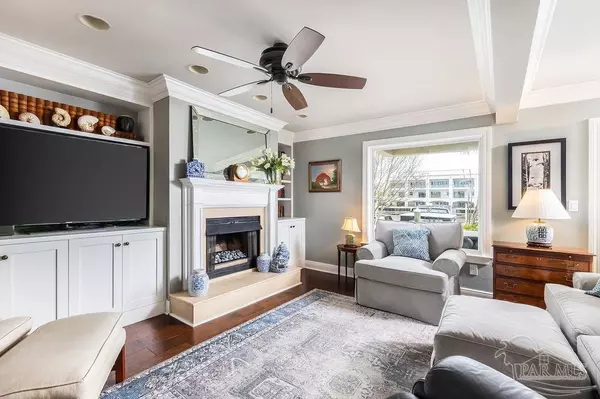Bought with Kimberlee Bell • LPT Realty
$980,000
$1,100,000
10.9%For more information regarding the value of a property, please contact us for a free consultation.
3 Beds
2.5 Baths
2,215 SqFt
SOLD DATE : 09/06/2024
Key Details
Sold Price $980,000
Property Type Townhouse
Sub Type Res Attached
Listing Status Sold
Purchase Type For Sale
Square Footage 2,215 sqft
Price per Sqft $442
Subdivision Port Royal
MLS Listing ID 641015
Sold Date 09/06/24
Style Contemporary
Bedrooms 3
Full Baths 2
Half Baths 1
HOA Fees $1,105/ann
HOA Y/N Yes
Originating Board Pensacola MLS
Year Built 1984
Lot Size 4.070 Acres
Acres 4.07
Property Description
Revel in Outdoor Living in this stunning Waterfront Townhome with three-levels of balconies & patios overlooking the Baylen Slips Marina & Downtown, Pensacola, FL. This updated TH is in the only gated community in Downtown Pensacola in a highly sought after location, a short distance to Palafox Street & Maritime Park [Blue Wahoo's Baseball Team]. The heart of Pensacola is its Downtown area situated on both sides of Palafox Street, a two-lane, N/S street terminating at Palafox Pier and Plaza de Luna. This beautiful TH has 2,215 SF, totally renovated in 2013 creating an open floor plan design with upgraded engineered hardwood flooring throughout, extensive crown moldings, all with dazzling natural light and stunning water views. The 16x25 Great Room is complete with gas fireplace, custom cabinetry, & double pane, wind resistant, French Doors. A few steps up to the 14x14 formal dining area adjoining a magnificent 12x13 kitchen all with engineered hardwood flooring, custom cabinets with soft close drawers, Soapstone counters, new range hood, double ovens, dishwasher, refrigerator, and disposal. Custom island with Carrara marble countertop, attached table for 2, trash/recycling cabinet and walk-in pantry. Half bath with antique French washstand & vessel sink. Primary suite continues with hardwood flooring, crown moldings and double pane, wind resistant, French Doors. Ensuite bath with tiled walk-in shower & glass enclosure. Walk-In closet with custom built-ins. Two guest bedrooms on the fourth level with full bath; one currently used as an office; and the other bedroom has a walk-in closet w/ custom cabinetry. Other updates include whole-house water filter; Sunsetter awning on lower back deck; 2023 HVAC system; gas lines for fireplace, dryer, cook top and outdoor grill; hand railings designed by Brownsville Welding; insulated double garage door. A complete list of updates included in the Photo section of this listing. Active Homeowners Policy included in HOA Fees.
Location
State FL
County Escambia
Zoning City,Deed Restrictions,Res Single
Rooms
Dining Room Eat-in Kitchen, Formal Dining Room
Kitchen Updated, Granite Counters, Kitchen Island, Pantry, Stone Counters
Interior
Interior Features High Ceilings, High Speed Internet, Recessed Lighting
Heating Multi Units, Heat Pump, Central
Cooling Multi Units, Heat Pump, Central Air, Ceiling Fan(s), ENERGY STAR Qualified Equipment
Flooring Hardwood, See Remarks, Tile, Carpet
Fireplace true
Appliance Electric Water Heater, Dryer, Washer, Dishwasher, Disposal, Double Oven, Microwave, Refrigerator, Self Cleaning Oven, Oven, ENERGY STAR Qualified Refrigerator
Exterior
Parking Features 2 Car Garage, Front Entrance, Guest, Garage Door Opener
Garage Spaces 2.0
Pool None
Community Features Pool, Community Room, Fitness Center, Gated, Security/Safety Patrol, Waterfront Deed Access
Utilities Available Underground Utilities
Waterfront Description Rip Rap
View Y/N Yes
View Bay, Water
Roof Type Metal
Total Parking Spaces 2
Garage Yes
Building
Lot Description Central Access, Interior Lot
Faces from Main Street heading West, go South on Port Royal Way between North Spring and North Baylen Streets. Gate Code Required
Water Public
Structure Type Frame
New Construction No
Others
HOA Fee Include Association,Cable TV,Deed Restrictions,Maintenance Grounds,Insurance,Land Lease,Management,Pest Control,Recreation Facility
Tax ID 000S009200008001
Security Features Smoke Detector(s)
Pets Allowed Yes, Size Limit
Read Less Info
Want to know what your home might be worth? Contact us for a FREE valuation!
Our team is ready to help you sell your home for the highest possible price ASAP







