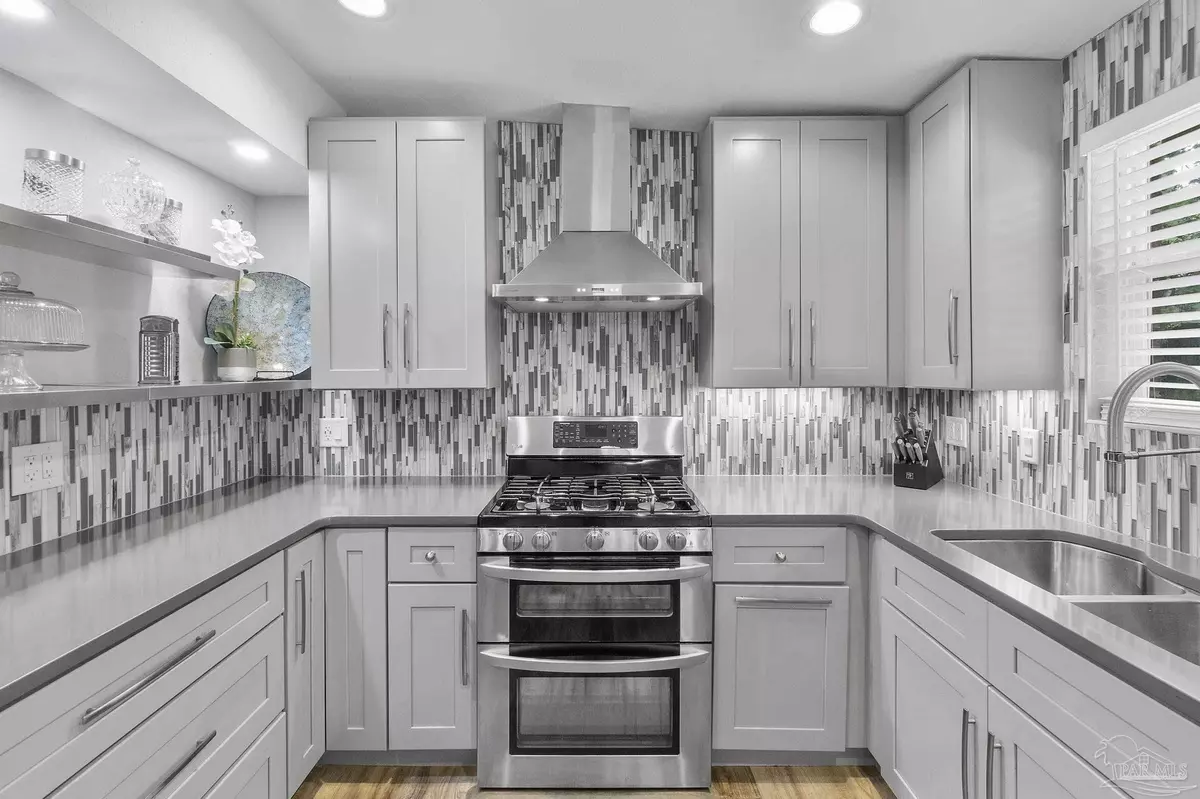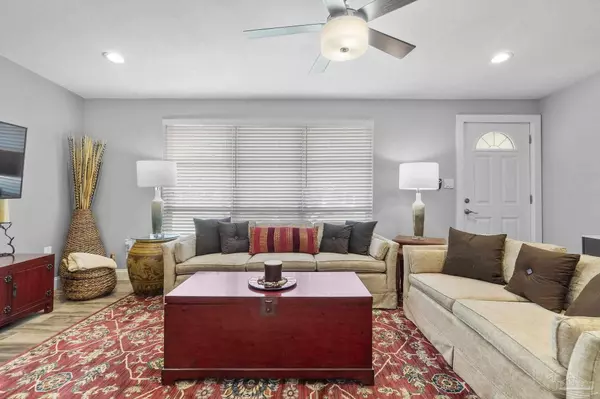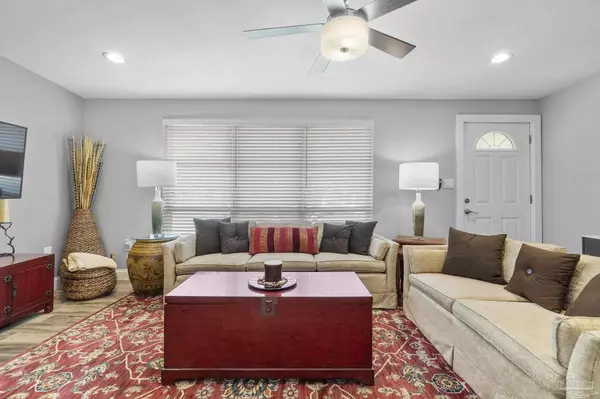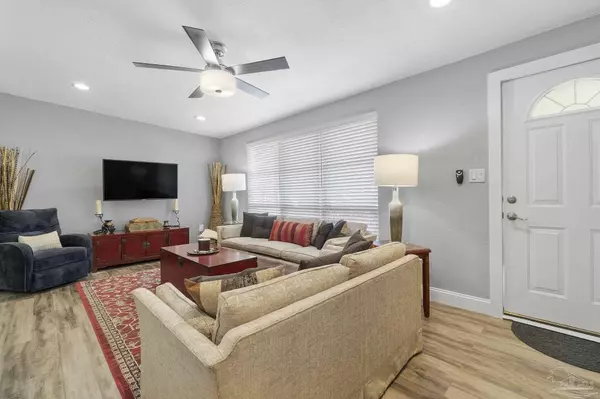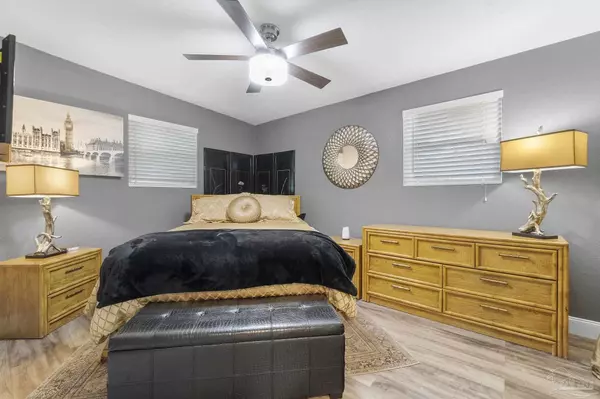Bought with Connor Thompson • Kuhn Realty
$227,000
$215,000
5.6%For more information regarding the value of a property, please contact us for a free consultation.
3 Beds
1 Bath
1,120 SqFt
SOLD DATE : 08/30/2024
Key Details
Sold Price $227,000
Property Type Single Family Home
Sub Type Single Family Residence
Listing Status Sold
Purchase Type For Sale
Square Footage 1,120 sqft
Price per Sqft $202
Subdivision Belvedere Park
MLS Listing ID 649171
Sold Date 08/30/24
Style Ranch
Bedrooms 3
Full Baths 1
HOA Y/N No
Originating Board Pensacola MLS
Year Built 1960
Lot Size 9,757 Sqft
Acres 0.224
Lot Dimensions 75'X128.3'X75.6'X134.9'
Property Description
Welcome to this sanctuary you will want to call your next home. Totally renovated in 2020, you'll find all the features of home sweet home here with its high-end, quality upgrades throughout and attention to detail! Throughout this carpet free home you'll find luxury vinyl plank flooring, fresh wall and ceiling paint, 5.25" baseboards, rocker switches for all lights and dimmers in the family room, kitchen, and bath, remote controls for all fans, and outlets with USB connections in each room. Stepping inside you're greeted by the generous family room, awash in bright natural and with recessed lights for evening or cloudy days. This area opens to the dining area which offers a portable, coordinating kitchen island, complete with drawers and metal countertop, while the adjacent kitchen is a cook's dream, with an LG stainless gas range with double oven; other LG appliances that convey include the dishwasher and refrigerator. The real wood cabinets have deep and wide drawers and cabinets with the soft close feature and brushed nickel hardware. The quartz countertops and metal shelves are a lovely and practical complement to the waterfall glass tile backsplash and the deep undermount double sink with new fixture. Down the hall, you'll find that each bedroom is spacious. The bath is designed for a spa experience and offers a custom vanity with wide and deep drawers. The 6' wide, deep Kohler tub has a surround of large tile with built in shelves, accented by glass waterfall tile, and a handicap bar. Other great features of this home include the sizeable interior laundry found off the dining area. This area also features double french doors that lead to the back patio with freshly skimmed concrete for a perfect crack-free finish. The large backyard is perfect for enjoying the beauty of the Florida sunshine without leaving home. Mostly impact resistant windows, storm doors, and a 2023 roof are among the many noteworthy features of this home.
Location
State FL
County Escambia
Zoning City,Res Single
Rooms
Dining Room Breakfast Room/Nook
Kitchen Updated
Interior
Interior Features Baseboards, Ceiling Fan(s), Recessed Lighting
Heating Natural Gas
Cooling Central Air, Ceiling Fan(s)
Appliance Tankless Water Heater/Gas, Dishwasher, Disposal, Double Oven, Refrigerator
Exterior
Parking Features Carport
Carport Spaces 1
Fence Back Yard
Pool None
Utilities Available Cable Available
View Y/N No
Roof Type Shingle
Total Parking Spaces 1
Garage No
Building
Lot Description Interior Lot
Faces From I-10, exit Davis Hwy, heading South toward Creighton Road, turn left on Creighton, house is on the right (pass Tippin Ave, 9th Ave., Keating Rd, and Summer Lakes Ct) OR Scenic Highway to west on Creighton Rd, house is on the left (just past Woodchuck Ave.)
Story 1
Water Public
Structure Type Brick
New Construction No
Others
Tax ID 091S291000007002
Security Features Smoke Detector(s)
Read Less Info
Want to know what your home might be worth? Contact us for a FREE valuation!
Our team is ready to help you sell your home for the highest possible price ASAP

