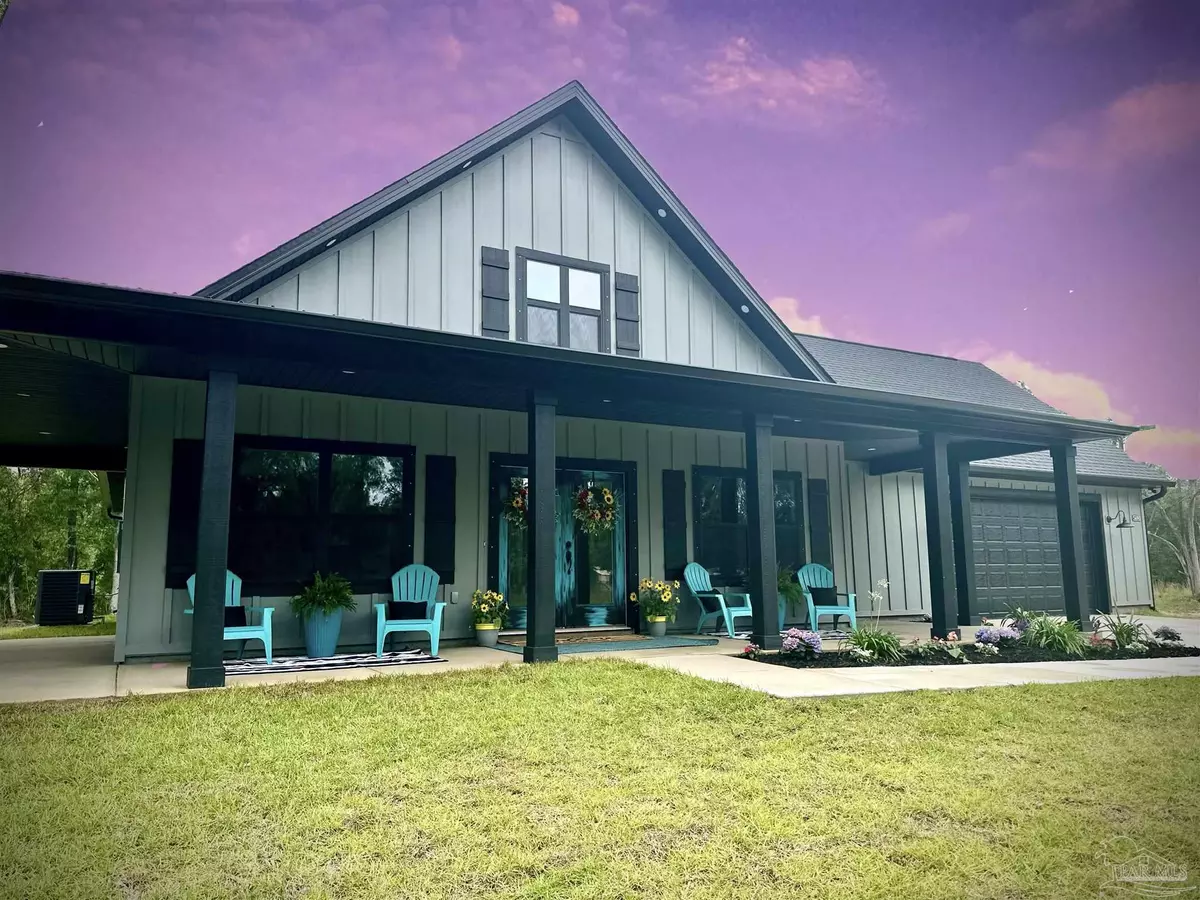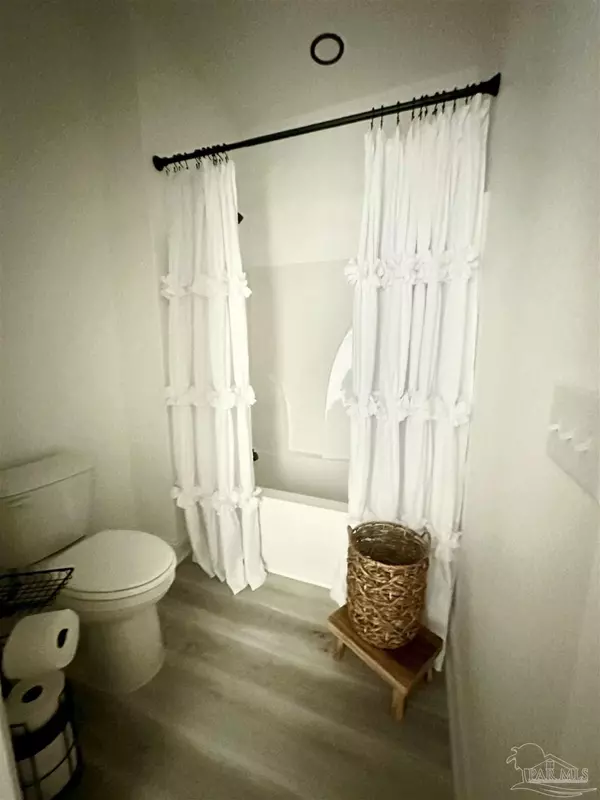Bought with Outside Area Selling Agent • PAR Outside Area Listing Office
$360,000
$379,900
5.2%For more information regarding the value of a property, please contact us for a free consultation.
3 Beds
2 Baths
1,636 SqFt
SOLD DATE : 08/28/2024
Key Details
Sold Price $360,000
Property Type Single Family Home
Sub Type Single Family Residence
Listing Status Sold
Purchase Type For Sale
Square Footage 1,636 sqft
Price per Sqft $220
MLS Listing ID 645938
Sold Date 08/28/24
Style Craftsman
Bedrooms 3
Full Baths 2
HOA Y/N No
Originating Board Pensacola MLS
Year Built 2024
Lot Size 1.630 Acres
Acres 1.63
Property Description
Enjoy privacy and country living with close proximity to downtown Jay! This new construction 3 bedroom / 2 bath sits on a 1.63 acre lot. There is not an HOA, so bring your livestock, boat and toys! It features an open floor plan, with white James Hardie Board & Batten Siding, shutters, upgraded windows, gutters, black soffit and fascia, combines rustic charm with the modern comfort of a farmhouse appearance. A total of 3,254 SQFT is under roof. A 658 SQFT wraparound chocolate metal covered porch provides the perfect spot to relax and enjoy the views. As you step through the front door, you'll find yourself in the heart of the home – the spacious living/dining area that is connected to the well-appointed kitchen. It has a high vaulted wooden ceiling, an electric fireplace, and an abundance of natural light filtering in through large windows. Kitchen boasts ample countertop space, an island with casual seating and plenty of additional storage, a walk-in pantry with custom shelving/cabinetry, and all stainless steel appliances (including a refrigerator!). Down the hall you'll find 3 bedrooms. Two share a conveniently located bathroom, while master suite has its own bathroom with a tiled shower and a large walk-in closet. All bathrooms and pantry have marble countertops plus LED front and backlighting Mirrors in bathrooms. Carpet is in all bedrooms, while a wood colored LVP flooring is in the rest of the home. There are wooden cabinets, wooden window seals, and antique glass door knobs. Laundry room has a storage closet, as well as a sink accessible through the garage. Another key highlight is the indoor mechanical room, allowing for more space utilization in the garage. Two-car garage has an upgraded 8' door and is 960 SQFT, providing secure parking and extra storage for tools and recreational equipment. Garage has an attic space of 12x30 that can easily be upgraded to a conditioned area of the home. Pictured is a similar home colors vary.
Location
State FL
County Santa Rosa
Zoning Agricultural
Rooms
Dining Room Eat-in Kitchen, Kitchen/Dining Combo, Living/Dining Combo
Kitchen Not Updated
Interior
Interior Features Baseboards, Ceiling Fan(s), Walk-In Closet(s)
Heating Central
Cooling Central Air, Ceiling Fan(s), ENERGY STAR Qualified Equipment, ENERGY STAR Qualified Room AC
Fireplaces Type Electric
Fireplace true
Appliance Electric Water Heater, Built In Microwave, ENERGY STAR Qualified Refrigerator, ENERGY STAR Qualified Appliances, ENERGY STAR Qualified Water Heater
Exterior
Exterior Feature Rain Gutters
Parking Features 2 Car Garage, RV/Boat Parking
Garage Spaces 2.0
Pool None
View Y/N No
Roof Type Composition
Total Parking Spaces 2
Garage Yes
Building
Lot Description Central Access
Faces Red Clover Ln
Story 1
Structure Type Frame
New Construction Yes
Others
HOA Fee Include None
Tax ID 405N300000004140000
Pets Allowed Yes
Read Less Info
Want to know what your home might be worth? Contact us for a FREE valuation!
Our team is ready to help you sell your home for the highest possible price ASAP







