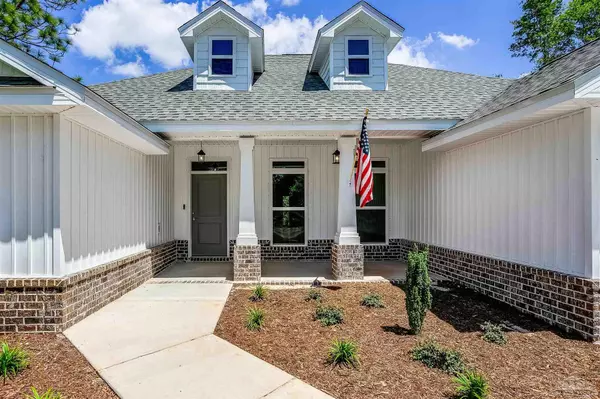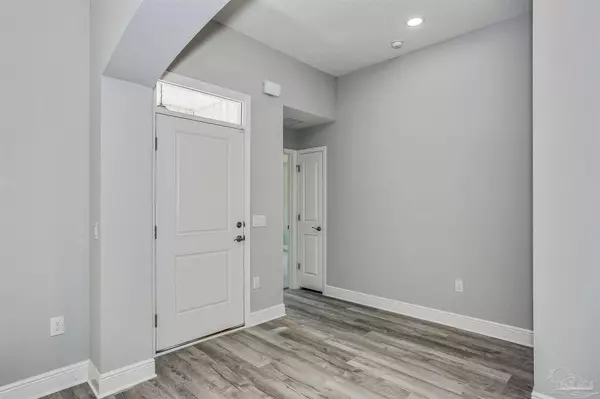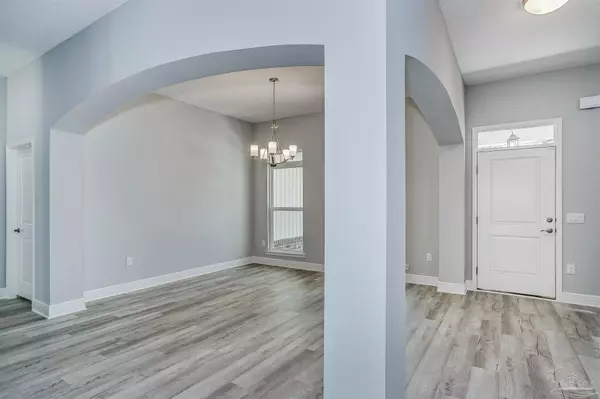Bought with Jason Smallwood • Bastion Realty LLC
$383,004
$375,719
1.9%For more information regarding the value of a property, please contact us for a free consultation.
4 Beds
2 Baths
2,015 SqFt
SOLD DATE : 07/31/2024
Key Details
Sold Price $383,004
Property Type Single Family Home
Sub Type Single Family Residence
Listing Status Sold
Purchase Type For Sale
Square Footage 2,015 sqft
Price per Sqft $190
MLS Listing ID 639520
Sold Date 07/31/24
Style Craftsman
Bedrooms 4
Full Baths 2
HOA Y/N No
Originating Board Pensacola MLS
Year Built 2024
Lot Size 1.340 Acres
Acres 1.34
Property Description
Under Construction -Welcome to this amazing 2,015-square-foot home! Step inside our beautiful Melbourne and experience its inviting open design, perfect for creating lasting memories with family and friends. The kitchen is a true delight, featuring granite counters, a large island with a convenient bar, and stunning cabinets with dovetail soft-close drawers and cabinet doors. The stainless steel GE range, microwave, and dishwasher add a touch of modern elegance. Relax and unwind in the spacious living room, where a tray ceiling adds a touch of sophistication. The main bedroom is truly impressive, with its boxed ceiling and a generous walk-in closet. Prepare to pamper yourself in the master bathroom, complete with a double vanity boasting granite countertops, lovely tile flooring, and a luxurious garden tub. Throughout the home, you'll discover luxury vinyl plank flooring in the common areas, beautiful tile in the bathrooms, and plush carpet in the bedrooms. And don't forget about the spacious car garage, providing ample room for your vehicles and storage needs. This remarkable home also offers three additional bedrooms, a guest bathroom, and a spacious laundry room for your convenience. Step outside and enjoy the fresh air on the covered patio or relax on the beautiful covered front porch, perfect for enjoying a morning coffee or evening breeze. We've included thoughtful additions to enhance your living experience, such as a programmable thermostat, a 50-gallon water heater, energy-efficient LED lighting throughout, Taexx Pest Control for peace of mind, a reliable security system, and hurricane fabric shield window protection for added safety. Please note that the photos provided are of an already completed home with the same floor plan, but colors and finishes may vary. Rest assured, your future home will be completed with attention to detail and quality craftsmanship. We can't wait for you to make this exceptional home your own. Estimated Completion May2024
Location
State FL
County Santa Rosa
Zoning Res Single
Rooms
Dining Room Formal Dining Room, Kitchen/Dining Combo
Kitchen Not Updated, Granite Counters, Kitchen Island, Pantry
Interior
Interior Features Baseboards, Ceiling Fan(s), High Ceilings, Walk-In Closet(s)
Heating Central
Cooling Central Air, Ceiling Fan(s)
Flooring Tile, Carpet
Appliance Electric Water Heater, Built In Microwave, Dishwasher
Exterior
Parking Features 2 Car Garage, Front Entrance, Garage Door Opener
Garage Spaces 2.0
Pool None
View Y/N No
Roof Type Shingle,Gable
Total Parking Spaces 2
Garage Yes
Building
Faces US-90 ALT E, turn left onto Woodbine Rd, right onto Spanish trail, right onto FL-89S, left onto Hollandtown Church Rd, right onto Pineview Church Rd
Story 1
Water Public
Structure Type Frame
New Construction Yes
Others
Tax ID 274N290000003130000
Security Features Security System,Smoke Detector(s)
Read Less Info
Want to know what your home might be worth? Contact us for a FREE valuation!
Our team is ready to help you sell your home for the highest possible price ASAP







