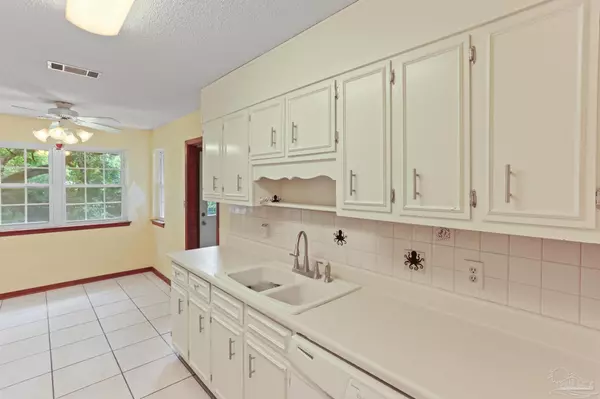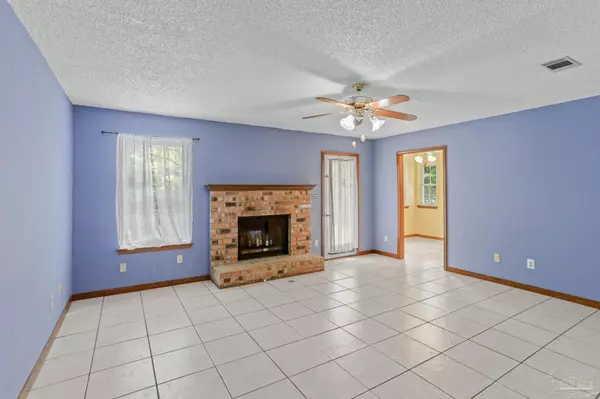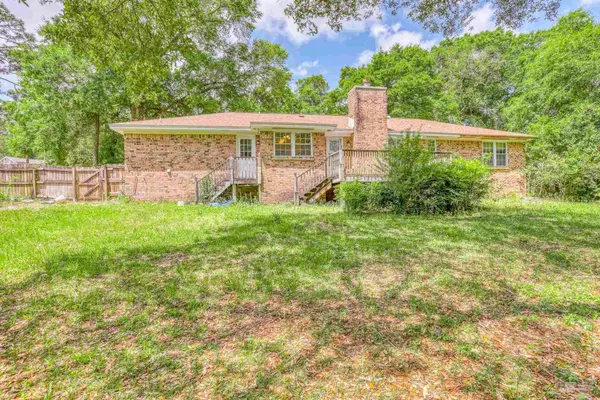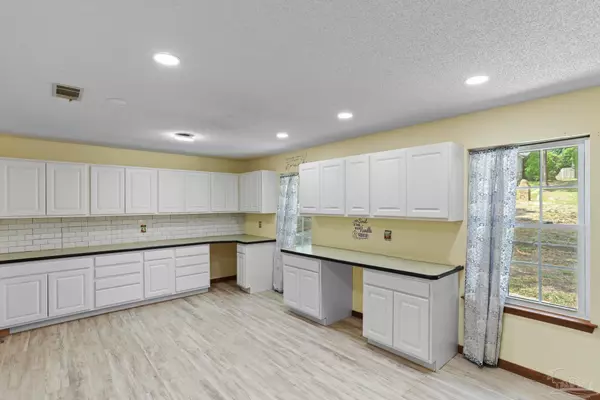Bought with Skip Geiser • Plum Tree Realty LLC
$265,000
$289,000
8.3%For more information regarding the value of a property, please contact us for a free consultation.
3 Beds
2 Baths
1,814 SqFt
SOLD DATE : 06/17/2024
Key Details
Sold Price $265,000
Property Type Single Family Home
Sub Type Single Family Residence
Listing Status Sold
Purchase Type For Sale
Square Footage 1,814 sqft
Price per Sqft $146
Subdivision Fox Run
MLS Listing ID 645096
Sold Date 06/17/24
Style Ranch
Bedrooms 3
Full Baths 2
HOA Fees $16/ann
HOA Y/N Yes
Originating Board Pensacola MLS
Year Built 1984
Lot Size 0.372 Acres
Acres 0.3725
Lot Dimensions 100' x 138'
Property Description
Beautiful, Brick 3 Bedroom Home in "Fox Run" Neighborhood, North Pensacola, Florida. Great Location. Next to Scenic Hills Country Club, Open to the Public, for Golf and Lunch & Dinner on the Patio, Watching the Golfers. Which is Next to the University of West Florida. Family Room has Brick Wood Burning Fireplace. Large Backyard. New LVP Flooring in Dining/Living Room/Craft Room, Hallway and Bedrooms. Tile in Kitchen, Breakfast Area and Utility Room. New Roof 2020, New Water Heater 2019, New HVAC 2018. New Windows. Back Deck and Stairways Will Be Replaced Prior to Closing. Enjoy Living in a Safe, Friendly Neighborhood Where You can Walk, Jog or Ride Your Bike Any Time of the Day!
Location
State FL
County Escambia
Zoning County,Res Single
Rooms
Dining Room Breakfast Room/Nook, Living/Dining Combo
Kitchen Not Updated, Laminate Counters, Pantry
Interior
Interior Features Baseboards, Ceiling Fan(s), High Speed Internet, Recessed Lighting, Walk-In Closet(s)
Heating Heat Pump, Central, Fireplace(s)
Cooling Central Air, Ceiling Fan(s)
Flooring Tile, Simulated Wood
Fireplace true
Appliance Electric Water Heater, Dishwasher, Disposal, Refrigerator, Self Cleaning Oven
Exterior
Exterior Feature Sprinkler
Garage 2 Car Garage, Front Entrance, Guest, Garage Door Opener
Garage Spaces 2.0
Fence Back Yard, Privacy
Pool None
Utilities Available Cable Available, Underground Utilities
Waterfront No
View Y/N No
Roof Type Shingle,Gable
Total Parking Spaces 4
Garage Yes
Building
Lot Description Central Access
Faces Nine Mile Rd to Guidy Ln North. First Right is Hollowbrook Dr
Story 1
Water Public
Structure Type Brick,Frame
New Construction No
Others
HOA Fee Include Association,Electricity,Maintenance Grounds,Management
Tax ID 061S304500010005
Pets Description Yes
Read Less Info
Want to know what your home might be worth? Contact us for a FREE valuation!
Our team is ready to help you sell your home for the highest possible price ASAP







