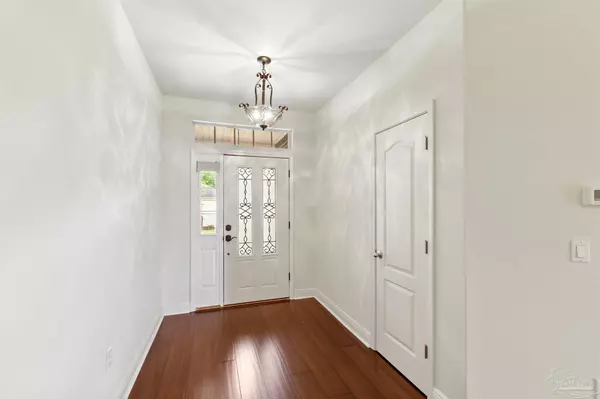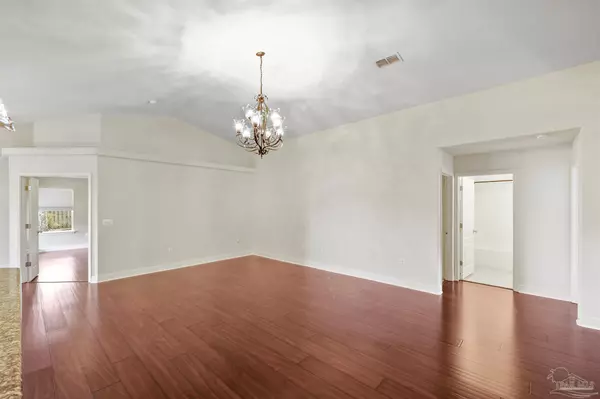Bought with Chuck Harris • Bill Sheffield Realty
$299,000
$314,900
5.0%For more information regarding the value of a property, please contact us for a free consultation.
3 Beds
2 Baths
1,881 SqFt
SOLD DATE : 06/07/2024
Key Details
Sold Price $299,000
Property Type Single Family Home
Sub Type Single Family Residence
Listing Status Sold
Purchase Type For Sale
Square Footage 1,881 sqft
Price per Sqft $158
Subdivision Quail Ridge
MLS Listing ID 643525
Sold Date 06/07/24
Style Contemporary
Bedrooms 3
Full Baths 2
HOA Fees $13/ann
HOA Y/N Yes
Originating Board Pensacola MLS
Year Built 2010
Lot Size 8,494 Sqft
Acres 0.195
Lot Dimensions 60 x 139
Property Description
Well appointed brick home with many custom features and improvements. Updated wide plank rich wood-like flooring, walls with rounded corners, granite, new bathroom sink in guest bath and much more. Custom Lighting throughout. Home has a custom front door, mature landscaping with irrigation. The open floor plan is ideal for a spacious livable design. Split floor plan, master bedroom has a oversized door, with large walk in closet and bath has separate shower with garden tub. The kitchen is in the center of the home and features stainless steel appliances, smooth top stove, built in microwave, refrigerator and large pantry, with the laundry just off the kitchen and garage entrance. So much storage. Custom Bali blinds & shades. Curtains do not convey. 2 linen closets in addition to the large walk in master and other bedrooms. Extra space in the water closet too! This home has a oversized fenced in back yard and a two car garage. Shows like a model home. Home is wired for a security system.
Location
State FL
County Escambia
Zoning County,Res Single
Rooms
Dining Room Breakfast Bar, Kitchen/Dining Combo
Kitchen Not Updated, Granite Counters, Pantry
Interior
Interior Features Storage, Cathedral Ceiling(s), Ceiling Fan(s), High Speed Internet
Heating Central
Cooling Central Air, Ceiling Fan(s)
Flooring Tile, Simulated Wood
Appliance Electric Water Heater, Built In Microwave, Dishwasher
Exterior
Exterior Feature Lawn Pump, Rain Gutters
Parking Features 2 Car Garage, Garage Door Opener
Garage Spaces 2.0
Fence Back Yard, Privacy
Pool None
Utilities Available Cable Available
View Y/N No
Roof Type Shingle
Total Parking Spaces 2
Garage Yes
Building
Lot Description Central Access
Faces West Roberts Rd-Go west. Turn on right on Millet to first left, Millet Circle home on right.
Story 1
Water Public
Structure Type Brick,Frame
New Construction No
Others
HOA Fee Include None
Tax ID 371N311305010003
Read Less Info
Want to know what your home might be worth? Contact us for a FREE valuation!
Our team is ready to help you sell your home for the highest possible price ASAP







