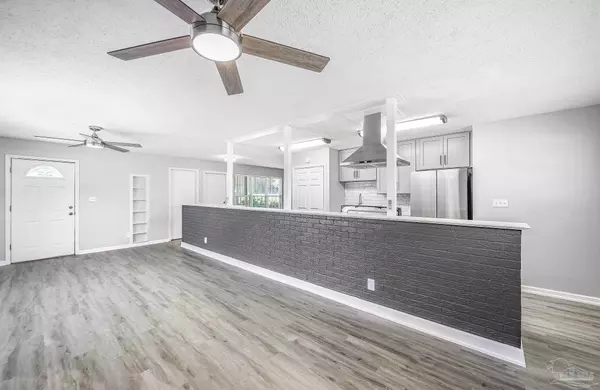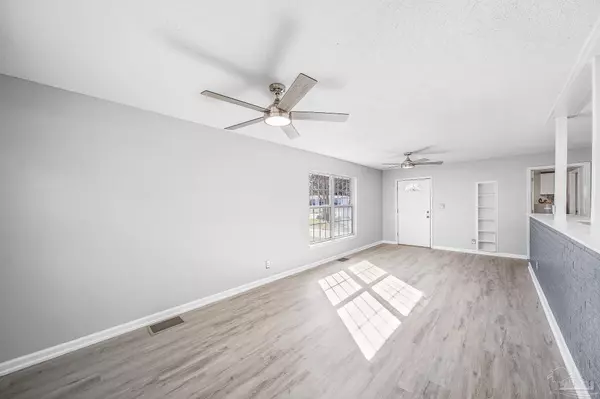Bought with Wesley Carter • Levin Rinke Realty
$260,000
$260,000
For more information regarding the value of a property, please contact us for a free consultation.
3 Beds
1.5 Baths
1,224 SqFt
SOLD DATE : 06/03/2024
Key Details
Sold Price $260,000
Property Type Single Family Home
Sub Type Single Family Residence
Listing Status Sold
Purchase Type For Sale
Square Footage 1,224 sqft
Price per Sqft $212
Subdivision Eastgate
MLS Listing ID 639569
Sold Date 06/03/24
Style Ranch
Bedrooms 3
Full Baths 1
Half Baths 1
HOA Y/N No
Originating Board Pensacola MLS
Year Built 1960
Lot Size 9,583 Sqft
Acres 0.22
Property Description
Fully remodeled home in Scenic Heights! With a new roof, new HVAC, updated flooring, fresh paint, and a brand new kitchen and bathrooms, this home is totally move-in ready!! Inside offers over 1,200 square feet of space including three bedrooms, one and a half bathrooms, and an open living room, dining area, and kitchen. The open floorplan is highlighted by flowing LVP floors and bright/neutral tones. Lots of windows flood the spaces with natural light and the modern fixtures add the finishing touch. The updated kitchen is the perfect blend of vintage and modern with brand new cabinets, stainless steel appliances, and a butcher block counters, while the brick breakfast bar adds character and deviation between the living and dining rooms. Conveniently located off the dining area is the combo half bath and laundry room, and access to the screened porch. All three bedrooms are at the rear of the home and share a gorgeous hall bath with a newly tiled shower and modern vanity. Out back is a large shed and fully fenced yard that can be enjoyed from the new wood deck or the screened patio during mosquito season.
Location
State FL
County Escambia
Zoning Res Single
Rooms
Other Rooms Yard Building
Dining Room Kitchen/Dining Combo
Kitchen Updated
Interior
Interior Features Baseboards, Bookcases, Ceiling Fan(s), High Speed Internet
Heating Central
Cooling Central Air, Ceiling Fan(s)
Appliance Electric Water Heater, Dishwasher, Refrigerator
Exterior
Garage Driveway
Fence Back Yard, Chain Link, Privacy
Pool None
Utilities Available Cable Available
Waterfront No
View Y/N No
Roof Type Shingle
Garage No
Building
Lot Description Central Access
Faces Going North on 9th Ave. - Turn right onto Creighton - Then turn right onto Audubon Dr. - Turn left onto Adrian Rd -
Story 1
Water Public
Structure Type Frame
New Construction No
Others
Tax ID 101S291000024026
Security Features Smoke Detector(s)
Read Less Info
Want to know what your home might be worth? Contact us for a FREE valuation!
Our team is ready to help you sell your home for the highest possible price ASAP







