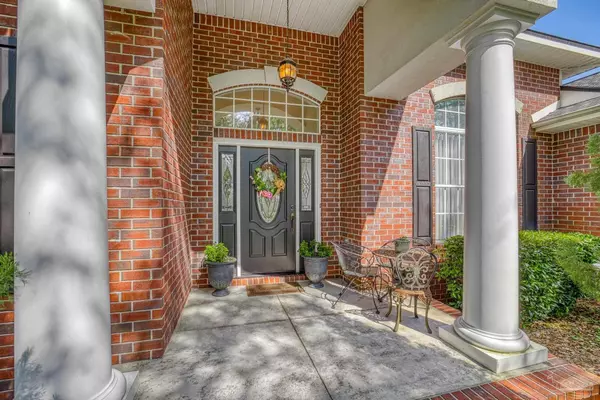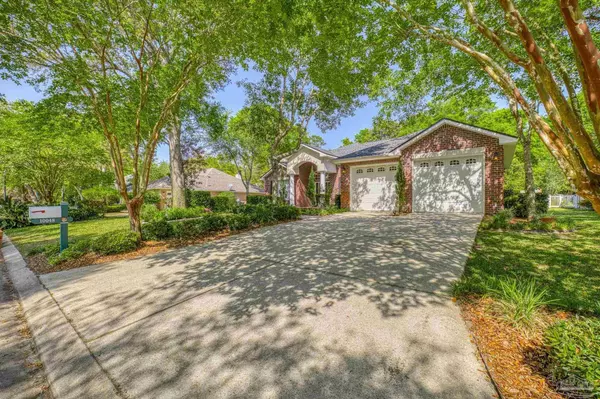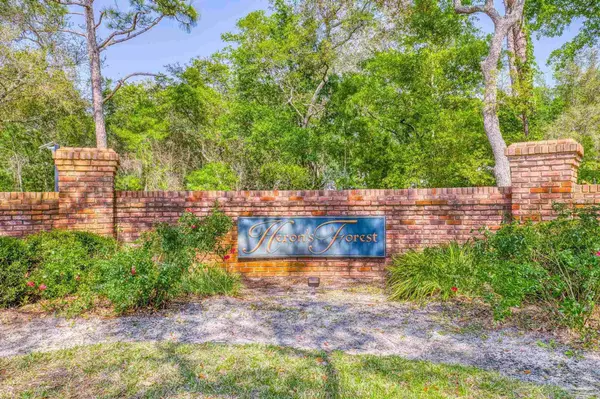Bought with Alicia Hahn • Levin Rinke Realty
$507,500
$515,000
1.5%For more information regarding the value of a property, please contact us for a free consultation.
4 Beds
3 Baths
2,456 SqFt
SOLD DATE : 06/03/2024
Key Details
Sold Price $507,500
Property Type Single Family Home
Sub Type Single Family Residence
Listing Status Sold
Purchase Type For Sale
Square Footage 2,456 sqft
Price per Sqft $206
Subdivision Herons Forest
MLS Listing ID 644316
Sold Date 06/03/24
Style Traditional
Bedrooms 4
Full Baths 3
HOA Fees $114/ann
HOA Y/N Yes
Originating Board Pensacola MLS
Year Built 2001
Lot Size 10,018 Sqft
Acres 0.23
Property Description
This stately brick four bedroom, three bath homme in the highly desirable coastal and gated community of Heron's Forest is the epitome of luxurious living. Upon entering the custom built home, you're greeted by hardwood floors, soaring ceilings and an open-concept floor plan. The kitchen has been beautifully updated featuring white cabinets, stainless steel appliances, quartz counter top, gas cook top/oven and exudes modern charm. The home also features built-in speakers, central vacuum, hurricane shutters and a phenomenal workspace in the garage. Take the entertaining outside to the impeccably maintained grounds that features an adjacent green space and walking trail for added privacy. Take solace in the safety of the gated community and enjoy the vacation style amenities including tennis/pickle ball courts, basket ball hoop, expansive pool, several trails with Trout Point trail leading to the pristine beach area and enjoy the the awe inspiring sunrises AND sunsets.
Location
State FL
County Escambia
Zoning Res Single
Rooms
Other Rooms Yard Building
Dining Room Breakfast Room/Nook, Formal Dining Room
Kitchen Updated, Pantry
Interior
Interior Features Cathedral Ceiling(s), Ceiling Fan(s), Chair Rail, Crown Molding, High Ceilings, High Speed Internet, Walk-In Closet(s), Central Vacuum, Smart Thermostat, Sun Room
Heating Central, Fireplace(s)
Cooling Central Air, Ceiling Fan(s)
Flooring Hardwood, Tile, Carpet
Fireplace true
Appliance Tankless Water Heater/Gas, Dishwasher, Disposal, Refrigerator, Self Cleaning Oven, ENERGY STAR Qualified Washer
Exterior
Exterior Feature Irrigation Well, Lawn Pump
Garage 2 Car Garage, Front Entrance, Garage Door Opener
Garage Spaces 2.0
Fence Back Yard
Pool None
Community Features Beach, Pool, Gated, Pavilion/Gazebo, Tennis Court(s)
Utilities Available Underground Utilities
Waterfront No
View Y/N No
Roof Type Shingle,Hip
Total Parking Spaces 2
Garage Yes
Building
Lot Description Central Access
Faces Drive south on Blue Angel, turn rt on Gulf Beach Highway, left into Heron's Forest. Once through the gate, drive straight and the home will be on the left.
Story 1
Water Public
Structure Type Brick
New Construction No
Others
HOA Fee Include Association,Management,Recreation Facility
Tax ID 183S312300003014
Security Features Smoke Detector(s)
Pets Description Yes
Read Less Info
Want to know what your home might be worth? Contact us for a FREE valuation!
Our team is ready to help you sell your home for the highest possible price ASAP







