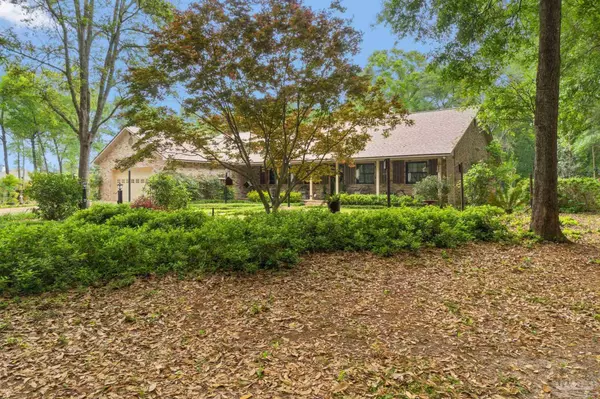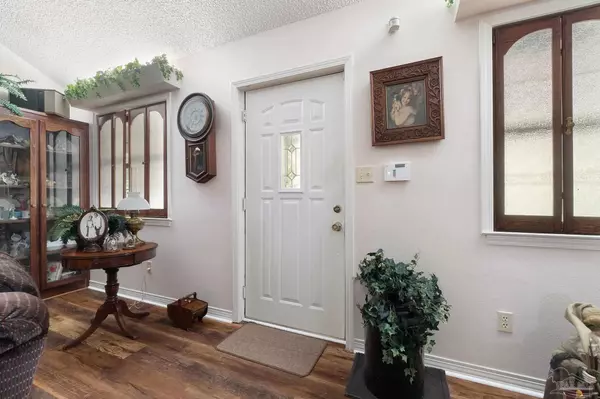Bought with Jessie Mayes • Levin Rinke Realty
$550,000
$550,000
For more information regarding the value of a property, please contact us for a free consultation.
3 Beds
2 Baths
2,215 SqFt
SOLD DATE : 05/24/2024
Key Details
Sold Price $550,000
Property Type Single Family Home
Sub Type Single Family Residence
Listing Status Sold
Purchase Type For Sale
Square Footage 2,215 sqft
Price per Sqft $248
Subdivision Thomastown Estates
MLS Listing ID 643308
Sold Date 05/24/24
Style Country,Ranch
Bedrooms 3
Full Baths 2
HOA Y/N No
Originating Board Pensacola MLS
Year Built 1994
Lot Size 5.110 Acres
Acres 5.11
Property Description
Honey STOP the car! This GORGEOUS 3-bedroom 2-bathroom one of a kind custom built home in Pace is one you don't want to miss! This beautiful brick home is situated on over 5 acres and offers a sense of privacy and seclusion while still being centrally located. It offers an attached 2 car garage, multiple storage sheds including a large converted 100 year old school, pumphouse, plus a 22kw whole home generator. As you enter the home, you are welcomed into a large living room with high vaulted ceilings, custom wood built-ins and a cozy fireplace from England. The luxury vinyl flooring flows nicely throughout the entire home. The spacious kitchen boasts tons of cabinets, a large breakfast bar, pantry, and extension off the island for extra seating. The kitchen has been updated with stunning granite countertops, stainless steel appliances and new hardware for the cabinets. The split bedroom plan allows for a private master bedroom with an office, built in dressers, ensuite bathroom with a dual vanity and 2 large walk in closets. One of the walk-in closets can be used as a safe room from storms as it has been double reinforced. To the right of the living room are two additional bedrooms with a full bathroom and a separate water heater. Both bedrooms have custom built in dressers. The gorgeous 26x14 sunroom offers a wonderful extension to your home and a view of your backyard oasis. Stepping outside you are greeted with a serene view of your large beautifully landscaped yard with multiple storage buildings to store all your toys! This home was made for entertaining friends and family, schedule your showing today!
Location
State FL
County Santa Rosa
Zoning Agricultural,County,Res Single
Rooms
Other Rooms Workshop/Storage, Yard Building
Dining Room Breakfast Bar, Eat-in Kitchen, Kitchen/Dining Combo, Living/Dining Combo
Kitchen Updated, Granite Counters, Kitchen Island, Pantry
Interior
Interior Features Storage, Baseboards, Bookcases, Cathedral Ceiling(s), Ceiling Fan(s), High Ceilings, High Speed Internet, Plant Ledges, Vaulted Ceiling(s), Walk-In Closet(s), Bonus Room, Office/Study, Sun Room
Heating Central, Fireplace(s)
Cooling Central Air, Ceiling Fan(s)
Flooring Tile, Carpet
Fireplaces Type Two or More
Fireplace true
Appliance Water Heater, Electric Water Heater, Dryer, Washer, Dishwasher, Refrigerator, Self Cleaning Oven, ENERGY STAR Qualified Water Heater
Exterior
Exterior Feature Lawn Pump, Satellite Dish
Parking Features 2 Car Garage, Boat, Front Entrance, Golf Cart Garage, Guest, Oversized, RV Access/Parking, Garage Door Opener
Garage Spaces 2.0
Fence Back Yard, Chain Link, Other, Partial, Privacy
Pool None
Utilities Available Cable Available
View Y/N No
Roof Type Shingle
Total Parking Spaces 10
Garage Yes
Building
Lot Description Central Access, Interior Lot
Faces FROM HIGHWAY 90; NORTH ON EAST SPENCERFIELD ROAD; WEST ON NORTH SPENCERFIELD ROAD; NORTH ON CHIPPER LANE. HOME IS SET BACK FROM THE ROAD ON THE RIGHT SIDE
Story 1
Water Private, Public
Structure Type Frame
New Construction No
Others
HOA Fee Include None
Tax ID 342N290000008000000
Security Features Smoke Detector(s)
Read Less Info
Want to know what your home might be worth? Contact us for a FREE valuation!
Our team is ready to help you sell your home for the highest possible price ASAP







