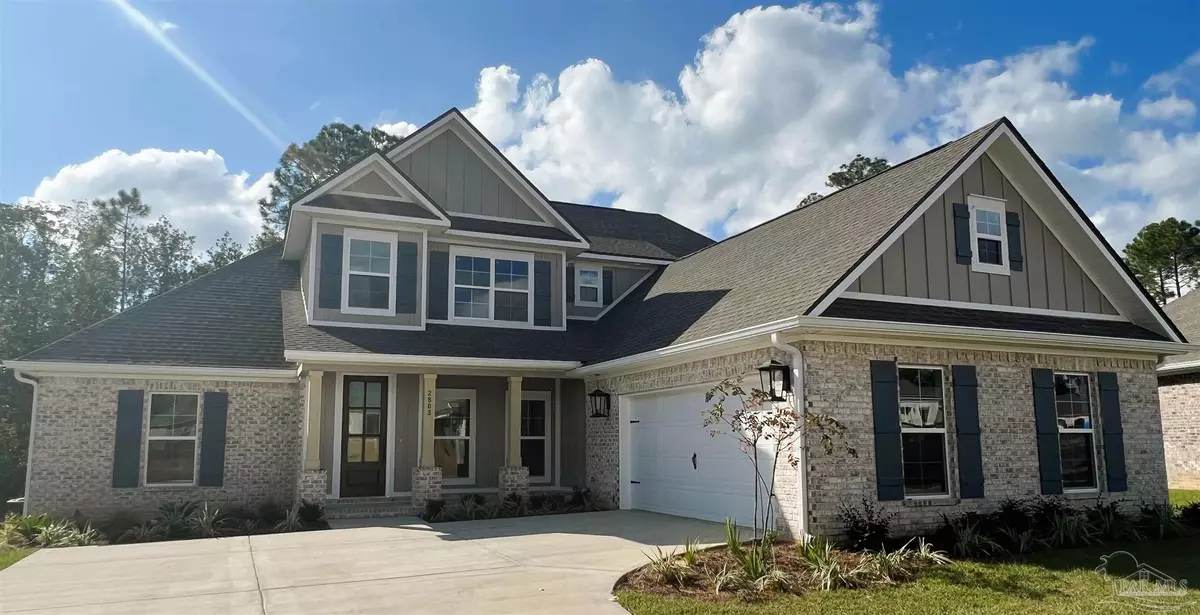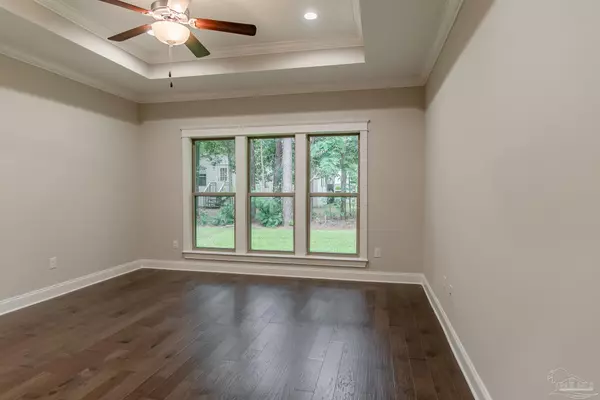Bought with Brittany Hurst • D R Horton Realty of NW Florida, LLC
$557,900
$580,900
4.0%For more information regarding the value of a property, please contact us for a free consultation.
4 Beds
3 Baths
2,761 SqFt
SOLD DATE : 05/02/2024
Key Details
Sold Price $557,900
Property Type Single Family Home
Sub Type Single Family Residence
Listing Status Sold
Purchase Type For Sale
Square Footage 2,761 sqft
Price per Sqft $202
Subdivision Iron Rock
MLS Listing ID 636564
Sold Date 05/02/24
Style Craftsman,Traditional
Bedrooms 4
Full Baths 3
HOA Fees $45/ann
HOA Y/N Yes
Originating Board Pensacola MLS
Year Built 2024
Lot Size 0.401 Acres
Acres 0.4012
Property Description
Iron Rock, Pensacola's newest gated community, is currently undergoing new construction. The community boasts a range of upcoming amenities, including a sparkling swimming pool, dog park, half basketball court, and pickleball courts. This particular home within the community offers 4 bedrooms and 3 baths, spanning 2761 square feet. It presents an excellent floor plan that provides ample space for everyone. Notable features of the home include a stunning kitchen with granite counters and a 36" gas cooktop, along with a separate wall oven. Other highlights include a laundry sink, an 8' mahogany front door, a tankless water heater, and more. The floorplan layout and elevation rendering shown in the photos section are for reference purposes only, as the actual colors, finishes, options, and layout may vary.
Location
State FL
County Escambia
Zoning Deed Restrictions,Res Single
Rooms
Dining Room Breakfast Room/Nook, Formal Dining Room
Kitchen Not Updated, Granite Counters, Kitchen Island, Pantry
Interior
Interior Features Baseboards, Ceiling Fan(s), Crown Molding, High Ceilings, Recessed Lighting, Walk-In Closet(s)
Heating Multi Units, Central
Cooling Multi Units, Central Air, Ceiling Fan(s)
Flooring Tile, Simulated Wood
Appliance Tankless Water Heater/Gas, Built In Microwave, Dishwasher, Disposal, Self Cleaning Oven, Oven
Exterior
Exterior Feature Sprinkler
Parking Features 2 Car Garage, Garage Door Opener
Garage Spaces 2.0
Pool None
Community Features Pool, Gated, Pavilion/Gazebo, Playground, Sidewalks
Utilities Available Underground Utilities
View Y/N No
Roof Type Shingle
Total Parking Spaces 2
Garage Yes
Building
Faces Hwy 97 N to left into Iron Rock Subdivision.
Story 2
Water Public
Structure Type Brick
New Construction Yes
Others
HOA Fee Include Association,Deed Restrictions,Management
Tax ID 351N312206005002
Read Less Info
Want to know what your home might be worth? Contact us for a FREE valuation!
Our team is ready to help you sell your home for the highest possible price ASAP







