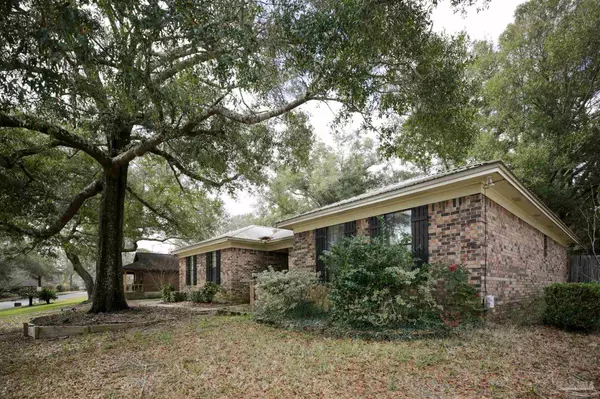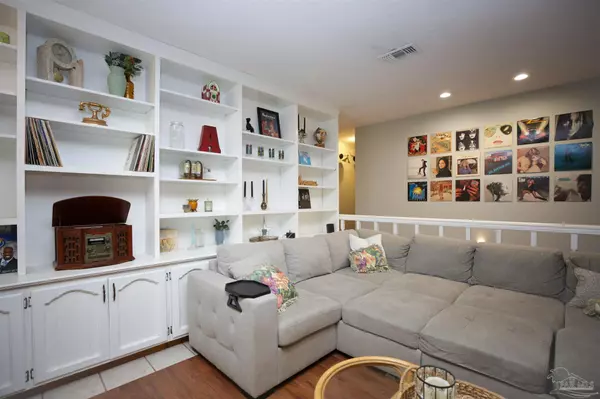Bought with Amanda Diamond • Levin Rinke Realty
$300,000
$300,000
For more information regarding the value of a property, please contact us for a free consultation.
3 Beds
2 Baths
1,885 SqFt
SOLD DATE : 04/05/2024
Key Details
Sold Price $300,000
Property Type Single Family Home
Sub Type Single Family Residence
Listing Status Sold
Purchase Type For Sale
Square Footage 1,885 sqft
Price per Sqft $159
Subdivision Fox Run
MLS Listing ID 641255
Sold Date 04/05/24
Style Traditional
Bedrooms 3
Full Baths 2
HOA Fees $12/ann
HOA Y/N Yes
Originating Board Pensacola MLS
Year Built 1982
Lot Size 0.370 Acres
Acres 0.37
Lot Dimensions 150X115X150X91
Property Description
OPEN HOUSE / ESTATE SALE - March 9th - 9 am - 12 pm. Experience the allure of this breathtaking traditional residence perched atop a picturesque hill within the community of Fox Run. Step through the inviting courtyard into a mesmerizing parquet foyer. The sunken living room boasts a charming brick hearth fireplace complemented by built-in bookcases, while the formal dining area exudes sophistication. The kitchen, adorned with tile flooring, complete renovation, flows into a breakfast nook with a bay window, offering a tranquil space to enjoy meals. Both the second and third bedrooms are large with oversized closets. The master bedroom impresses with dual closets and an ensuite master bath adorned with double vanities and tile flooring. Outside, the privacy-fenced backyard provides a serene retreat. This home stands poised for its new owners to settle in and create cherished memories.
Location
State FL
County Escambia
Zoning Res Single
Rooms
Dining Room Breakfast Room/Nook, Living/Dining Combo
Kitchen Remodeled
Interior
Heating Central
Cooling Central Air, Ceiling Fan(s)
Flooring Hardwood, Tile
Appliance Electric Water Heater
Exterior
Garage 2 Car Garage, Side Entrance
Garage Spaces 2.0
Pool None
Waterfront No
View Y/N No
Roof Type Composition
Total Parking Spaces 2
Garage Yes
Building
Lot Description Interior Lot
Faces From 9 Mile Rd, turn into the Fox Run Subdivision. Take a left at the second street and directly in front at top of the hill.
Story 1
Water Public
Structure Type Brick,Frame
New Construction No
Others
HOA Fee Include Deed Restrictions
Tax ID 061S304500006002
Read Less Info
Want to know what your home might be worth? Contact us for a FREE valuation!
Our team is ready to help you sell your home for the highest possible price ASAP







