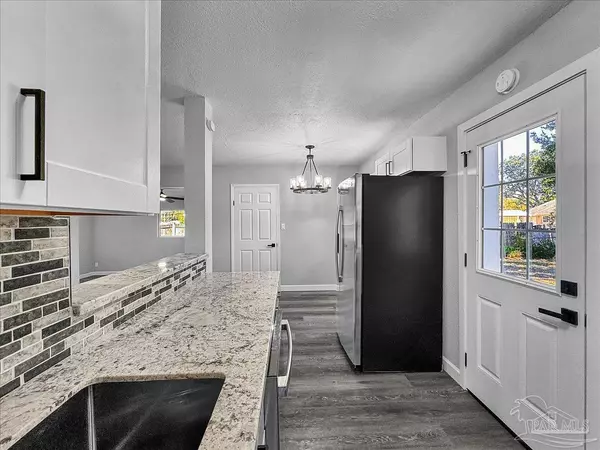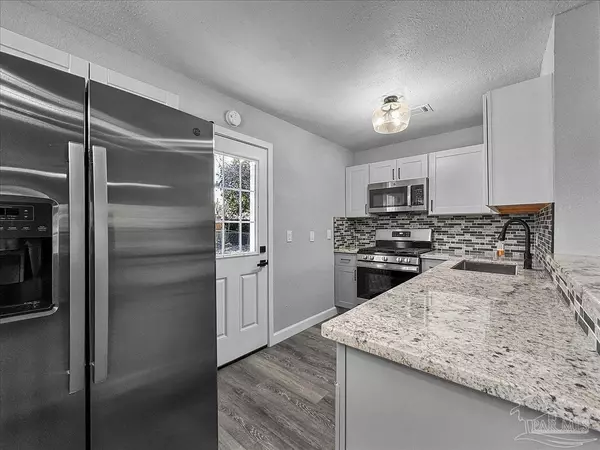Bought with Rachael Whibbs • Levin Rinke Realty
$196,500
$198,900
1.2%For more information regarding the value of a property, please contact us for a free consultation.
3 Beds
1.5 Baths
1,301 SqFt
SOLD DATE : 03/15/2024
Key Details
Sold Price $196,500
Property Type Single Family Home
Sub Type Single Family Residence
Listing Status Sold
Purchase Type For Sale
Square Footage 1,301 sqft
Price per Sqft $151
Subdivision Oakcrest
MLS Listing ID 637603
Sold Date 03/15/24
Style Ranch
Bedrooms 3
Full Baths 1
Half Baths 1
HOA Y/N No
Originating Board Pensacola MLS
Year Built 1955
Lot Size 8,276 Sqft
Acres 0.19
Property Description
This beautifully remodeled 3-bedroom, 2-bathroom residence offers a perfect blend of modern comfort and timeless charm. Step into a thoughtfully redesigned interior featuring an open-concept layout, seamlessly connecting the living, dining, and kitchen areas. The kitchen boasts sleek countertops, brand new stainless steel appliances, and ample cabinet space, creating an ideal space for those who enjoy cooking. The three well-appointed bedrooms provide a retreat for relaxation, while the two bathrooms showcase contemporary fixtures and finishes. Natural light floods through large windows, highlighting the stylish details throughout the home. This property combines convenience with tranquility. Enjoy easy access to local amenities, schools, and parks, making it an ideal choice for families and professionals alike. Discover the joy of outdoor living in the spacious backyard, perfect for entertaining or unwinding after a long day. The curb appeal is enhanced by manicured landscaping, creating a warm and inviting atmosphere. Don't miss the opportunity to make this remodeled gem your own! Experience modern living in a prime Pensacola location. Schedule a viewing today and step into the next chapter of your life.
Location
State FL
County Escambia
Zoning County
Rooms
Dining Room Kitchen/Dining Combo, Living/Dining Combo
Kitchen Remodeled, Granite Counters
Interior
Interior Features Baseboards, Ceiling Fan(s), Recessed Lighting
Heating Central
Cooling Central Air, Ceiling Fan(s), ENERGY STAR Qualified Equipment
Appliance Gas Water Heater, Dishwasher, Microwave, Refrigerator, ENERGY STAR Qualified Dishwasher, ENERGY STAR Qualified Refrigerator, ENERGY STAR Qualified Appliances, ENERGY STAR Qualified Water Heater
Exterior
Garage 2 Space/Unit, Driveway, Converted Garage
Fence Back Yard, Chain Link
Pool None
Waterfront No
View Y/N No
Roof Type Composition
Garage No
Building
Lot Description Central Access
Faces Fairfield Dr to Emerald Ave then right on Topaz Ave and left on Opal Ave.
Story 1
Water Public
Structure Type Block
New Construction No
Others
HOA Fee Include None
Tax ID 162S302400014019
Security Features Smoke Detector(s)
Read Less Info
Want to know what your home might be worth? Contact us for a FREE valuation!
Our team is ready to help you sell your home for the highest possible price ASAP







