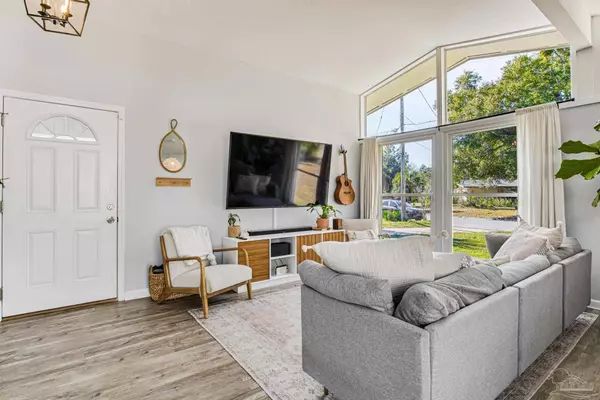Bought with Devin Kramer • JWRE
$285,000
$309,000
7.8%For more information regarding the value of a property, please contact us for a free consultation.
3 Beds
1.5 Baths
1,227 SqFt
SOLD DATE : 01/31/2024
Key Details
Sold Price $285,000
Property Type Single Family Home
Sub Type Single Family Residence
Listing Status Sold
Purchase Type For Sale
Square Footage 1,227 sqft
Price per Sqft $232
Subdivision Mallory Heights
MLS Listing ID 638403
Sold Date 01/31/24
Style A-Frame,Contemporary
Bedrooms 3
Full Baths 1
Half Baths 1
HOA Y/N No
Originating Board Pensacola MLS
Year Built 1959
Lot Size 10,890 Sqft
Acres 0.25
Property Description
Discover the charm of this beautifully updated mid-century modern home, nestled in the sought-after Mallory Heights subdivision near the Bay. Built in 1959, this 3-bedroom, 1-1/2-bathroom home is a perfect blend of classic design and modern convenience. As you step into the open living room, you're greeted by a vaulted ceiling that enhances the sense of space, complemented by an abundance of natural light. The kitchen and master bathroom showcase new quartz countertops. The outdoor space is equally inviting, featuring a 12 x 28 wooden deck - an ideal spot for relaxation and grilling. The 2-year-old fully fenced backyard offers both privacy and potential, with a 10 x 20 storage building and ample space to add your dream swimming pool. Updates include a new HVAC system installed in 2022, roof replacement in 2021, updated electrical, a 50-amp power connection in the backyard for RV hookup, and the convenience of a whole-house surge protector. This move-in-ready gem not only offers a comfortable and stylish living space but also provides a prime location, just 10 minutes from downtown and a short 15-minute drive to the sandy shores of Pensacola Beach. This property would make a great AirBnb! (all furnishings are negotiable). Don't miss the opportunity to make this mid-century modern masterpiece your new home!
Location
State FL
County Escambia
Zoning Res Single
Rooms
Dining Room Living/Dining Combo
Kitchen Updated
Interior
Heating Central
Cooling Central Air
Flooring Carpet
Appliance Electric Water Heater
Exterior
Garage Carport
Carport Spaces 1
Pool None
Waterfront No
View Y/N No
Roof Type Shingle
Total Parking Spaces 1
Garage No
Building
Lot Description Central Access
Faces Scenic Hwy to Rothchild, then left on Newton Drive and right on Seabreeze Dr, house is on the right
Story 1
Water Public
Structure Type Brick,Frame
New Construction No
Others
HOA Fee Include None
Tax ID 012S291902012002
Read Less Info
Want to know what your home might be worth? Contact us for a FREE valuation!
Our team is ready to help you sell your home for the highest possible price ASAP







