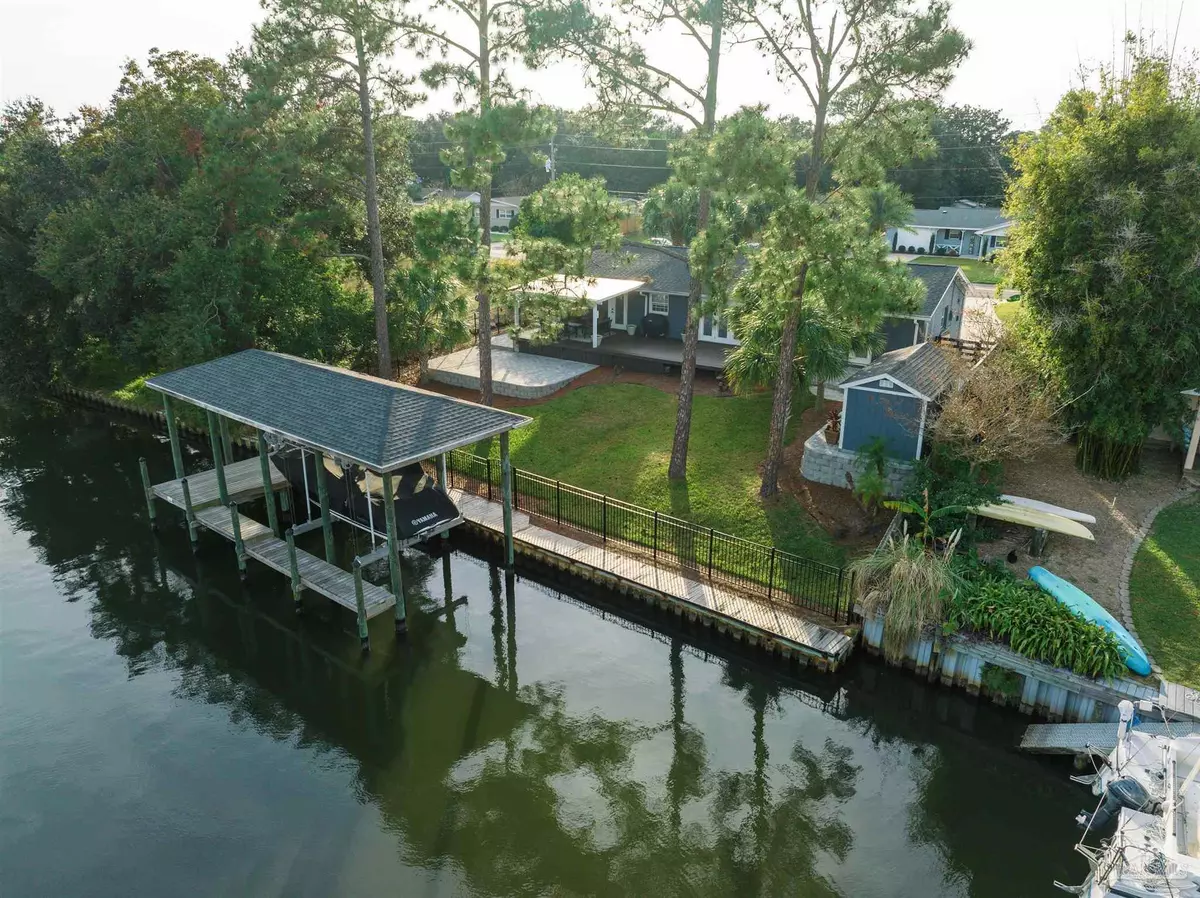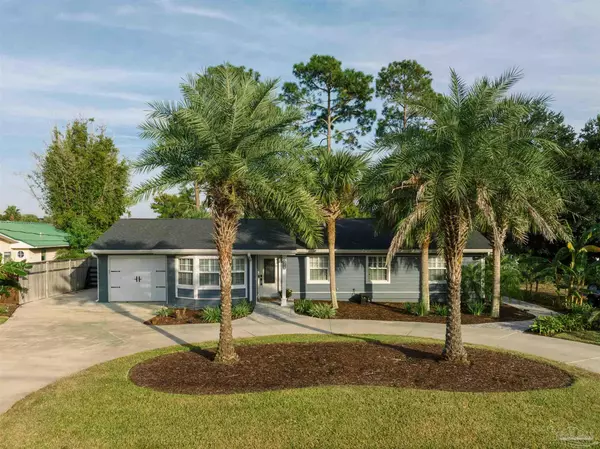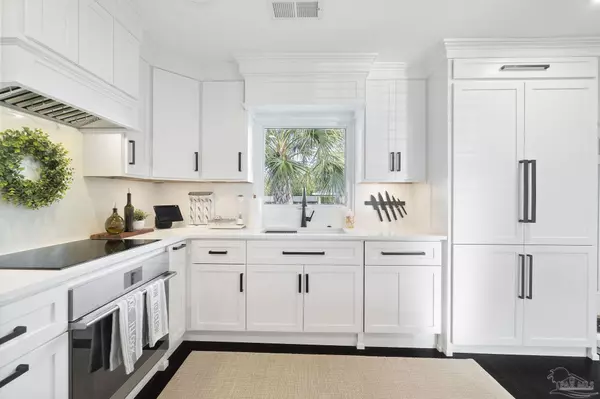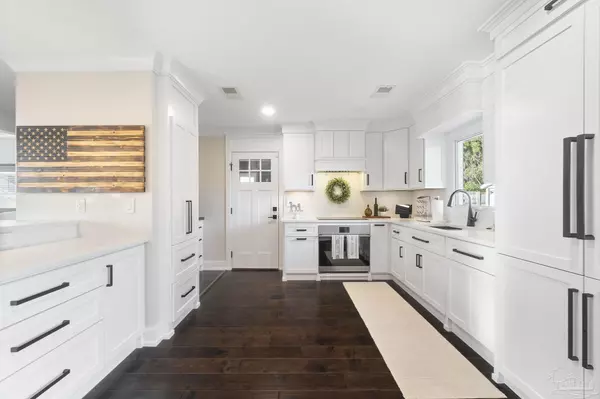Bought with Jennifer Jackson • Levin Rinke Realty
$634,900
$634,900
For more information regarding the value of a property, please contact us for a free consultation.
3 Beds
2 Baths
1,713 SqFt
SOLD DATE : 12/22/2023
Key Details
Sold Price $634,900
Property Type Single Family Home
Sub Type Single Family Residence
Listing Status Sold
Purchase Type For Sale
Square Footage 1,713 sqft
Price per Sqft $370
Subdivision Santa Rosa Shores
MLS Listing ID 636293
Sold Date 12/22/23
Style Ranch,Traditional
Bedrooms 3
Full Baths 2
HOA Fees $2/ann
HOA Y/N Yes
Originating Board Pensacola MLS
Year Built 1963
Lot Size 10,454 Sqft
Acres 0.24
Lot Dimensions 80x130
Property Description
This remodeled and meticulously maintained Gulf Breeze waterfront home with easy access to the Santa Rosa sound is an absolute stunner. The contemporary open concept allows for effortless flow between kitchen, living, dining, and office space. The designer neutral color palette, high gloss white trimmed beams, gorgeous honed espresso engineered hardwood flooring, built in TV console, and wall of windows set the tone for modern elegance. The kitchen is an absolute chef's dream. Appointed with an oversized center island, stunning Quartz countertop and backsplash, GE Cafe appliances, custom flush-paneled refrigerator, white shaker style cabinets with pull out storage and matte black hardware, Espresso bar area, under cabinet lighting with no visible outlets for the high-tech cook. The private master bedroom features an unbelievable en-suite bath with floating vanity, floor to ceiling tile, flush mount LED mirror, spring loaded recessed outlets, expansive spa shower with frameless glass doors, multiple head shower system, and heated towel bar. The mature professionally landscaped front and backyard set the stage for resort-like outdoor living. The multi-tiered entertaining levels are a beautiful mix of Trex decking and pavers, while the boathouse located on a deep water canal is equipped with a 10K lb. remote controlled Golden boat lift enclosed motor system and additional option to add a jet ski. Not to go unnoticed, the converted heated and cooled garage space is perfect for a workout room, studio, office space or more. Conveniently located within minutes to all three blue-ribbon schools, recreation center, Shoreline Park parks, shopping, restaurants, and only minutes away from both Pensacola Beach and Downtown Pensacola.
Location
State FL
County Santa Rosa
Zoning Res Single
Rooms
Other Rooms Yard Building, Boat House
Dining Room Kitchen/Dining Combo, Living/Dining Combo
Kitchen Updated, Kitchen Island, Pantry
Interior
Interior Features Baseboards, Ceiling Fan(s), Crown Molding, High Speed Internet, Recessed Lighting
Heating Central
Cooling Central Air, Ceiling Fan(s)
Flooring Tile, Laminate
Appliance Electric Water Heater, Built In Microwave, Dishwasher, Disposal, Microwave, Refrigerator
Exterior
Exterior Feature Irrigation Well, Lawn Pump, Sprinkler, Rain Gutters, Dock
Parking Features Garage, Circular Driveway, Front Entrance, Garage Door Opener
Garage Spaces 1.0
Fence Back Yard
Pool None
Community Features Picnic Area, Playground, Tennis Court(s)
Utilities Available Cable Available
Waterfront Description Canal Front,Waterfront,Block/Seawall,Boat Lift
View Y/N Yes
View Canal, Water
Roof Type Shingle
Total Parking Spaces 1
Garage Yes
Building
Lot Description Central Access
Faces Hwy 98, South on College, left on Santa Rosa Drive right on Bayview Lane.
Story 1
Water Public
Structure Type Brick,Frame
New Construction No
Others
HOA Fee Include Association
Tax ID 322S284730000000190
Security Features Smoke Detector(s)
Read Less Info
Want to know what your home might be worth? Contact us for a FREE valuation!
Our team is ready to help you sell your home for the highest possible price ASAP







