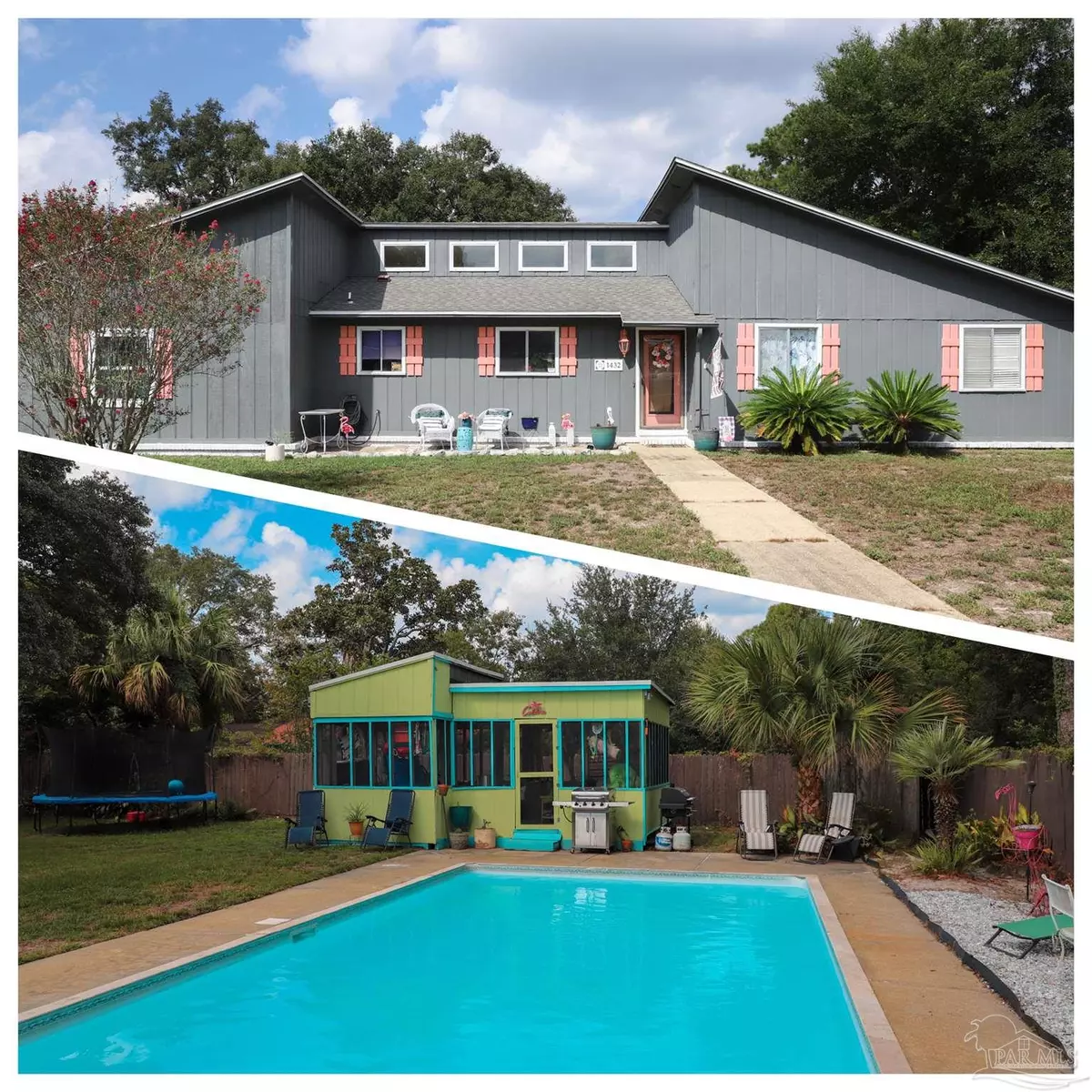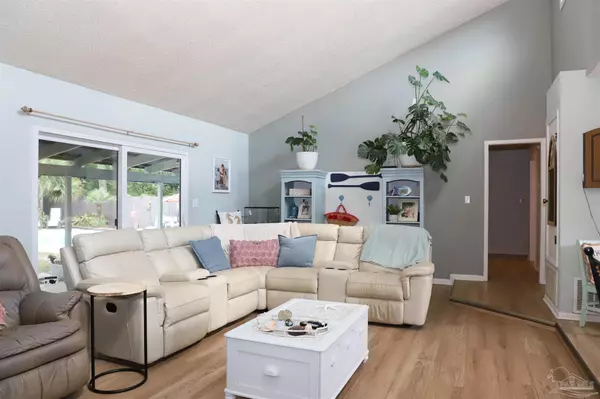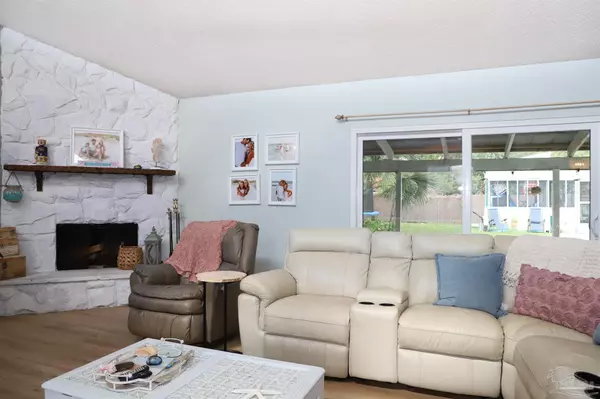Bought with Donna Knauer • Robert Slack LLC
$375,000
$375,000
For more information regarding the value of a property, please contact us for a free consultation.
3 Beds
2 Baths
1,905 SqFt
SOLD DATE : 11/20/2023
Key Details
Sold Price $375,000
Property Type Single Family Home
Sub Type Single Family Residence
Listing Status Sold
Purchase Type For Sale
Square Footage 1,905 sqft
Price per Sqft $196
Subdivision Spanish Trail Estate
MLS Listing ID 633184
Sold Date 11/20/23
Style A-Frame
Bedrooms 3
Full Baths 2
HOA Y/N No
Originating Board Pensacola MLS
Year Built 1976
Lot Size 0.310 Acres
Acres 0.31
Property Description
Discover your poolside oasis in Gulf Breeze with this charming 3-bedroom, 2-bath home. Situated on a spacious 1/3-acre lot, you'll enjoy the utmost privacy in the fenced backyard, surrounded by mature trees and a delightful screened in pool house. Backyard barbeques are a huge hit under the covered patio with a beautiful pool as a backdrop. Step inside and be captivated by the luxury plank vinyl flooring that seamlessly flows throughout the home. The heart of this residence is the updated kitchen, boasting stylish cabinets, and elegant granite countertops, creating a perfect blend of beauty and functionality. Painted cool coastal colors, giving the home a bright and open feel. This home comes with the added benefit of a new roof, which was replaced in 2021, providing peace of mind for years to come. The location is ideal, offering convenient access to the Garcon Point Bridge, making your daily commute a breeze as well as shopping in the Tiger Point area. Moreover, you'll be pleased to know that this property falls within the highly sought-after A-rated school district. Don't miss the chance to make this Gulf Breeze gem your forever home – where coastal, comfort, and convenience converge in perfect harmony.
Location
State FL
County Santa Rosa
Zoning Res Single
Rooms
Dining Room Kitchen/Dining Combo
Kitchen Updated, Granite Counters
Interior
Interior Features Cathedral Ceiling(s), Ceiling Fan(s), High Speed Internet
Heating Central, Fireplace(s)
Cooling Central Air, Ceiling Fan(s)
Flooring Tile
Fireplace true
Appliance Electric Water Heater, Built In Microwave, Dishwasher, Disposal, Refrigerator
Exterior
Exterior Feature Sprinkler
Parking Features 2 Car Carport, Converted Garage
Carport Spaces 2
Fence Privacy
Pool In Ground, Vinyl
Utilities Available Cable Available
View Y/N No
Roof Type Shingle
Total Parking Spaces 2
Garage No
Building
Lot Description Central Access
Faces Hwy 98 to El Rito Dr. Left onto El Fernando Way. El Furnando Way curves right to become El Sereno. Take a left on El Sereno and home on left.
Story 1
Water Public
Structure Type Frame
New Construction No
Others
Tax ID 292S28522000A000120
Security Features Smoke Detector(s)
Read Less Info
Want to know what your home might be worth? Contact us for a FREE valuation!
Our team is ready to help you sell your home for the highest possible price ASAP







