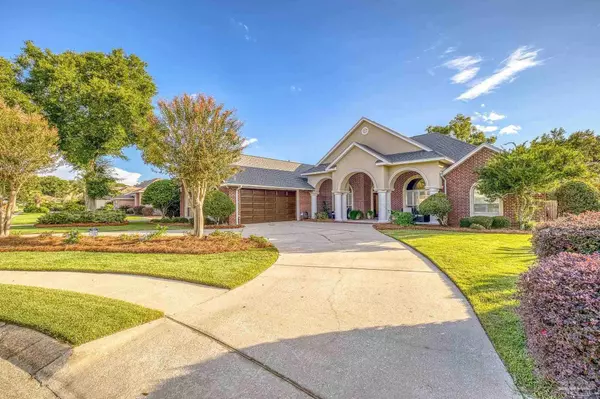Bought with Peter Linsky • KELLER WILLIAMS REALTY GULF COAST
$785,000
$824,900
4.8%For more information regarding the value of a property, please contact us for a free consultation.
4 Beds
3 Baths
3,084 SqFt
SOLD DATE : 11/07/2023
Key Details
Sold Price $785,000
Property Type Single Family Home
Sub Type Single Family Residence
Listing Status Sold
Purchase Type For Sale
Square Footage 3,084 sqft
Price per Sqft $254
Subdivision Cordova Place
MLS Listing ID 634139
Sold Date 11/07/23
Style Traditional
Bedrooms 4
Full Baths 3
HOA Fees $36/ann
HOA Y/N Yes
Originating Board Pensacola MLS
Year Built 2000
Lot Size 0.387 Acres
Acres 0.3869
Property Description
Introducing an exquisite 4-bedroom, 3-bathroom home that embodies modern luxury and comfort. From the moment you arrive, the grand column entrance sets the stage for the sophisticated elegance that awaits inside. With high-impact windows throughout, the home offers an abundance of natural light, safety, and energy efficiency, while showcasing picturesque views of the beautifully landscaped front and rear yards. This home has been thoughtfully designed to meet your every need, starting with the spacious 2.5-car garage that provides ample space for vehicles and storage. Inside, you'll find two water heaters and two AC units, ensuring consistent hot water and customizable temperature control for optimal comfort and energy efficiency. The master suite is a true sanctuary, adorned with tray ceilings that add an element of sophistication. The mirrored dressing area bridges the gap between the bedroom and the master bathroom, offering a unique design element and practical space for your daily routines. The master bathroom itself is a spa-like retreat, featuring modern fixtures, a generous walk-in shower, and a luxurious bathtub for ultimate relaxation. Dual sinks and ample counter space ensure that getting ready is a breeze and that you have all the room you need. The heart of this home is undoubtedly the kitchen, which boasts granite countertops and a generous island. Whether you're preparing meals, enjoying casual dining, or hosting gatherings, this space is designed for beauty and functionality. Beautiful wooden cabinets add warmth and elegance, while the 5-burner gas range elevates your culinary experience. When you're ready to embrace the outdoors, step into the backyard oasis. A covered patio provides shade and a comfortable space for outdoor dining and relaxation. The beautifully landscaped grassy area is perfect for outdoor activities, children's play, or gardening enthusiasts. Don't miss the opportunity to make this extraordinary property your forever home.
Location
State FL
County Escambia
Zoning Res Single
Rooms
Dining Room Breakfast Bar, Living/Dining Combo
Kitchen Not Updated, Kitchen Island
Interior
Interior Features Ceiling Fan(s), Crown Molding, Recessed Lighting, Track Lighting, Walk-In Closet(s)
Heating Central, Fireplace(s)
Cooling Central Air
Flooring Carpet
Fireplace true
Appliance Electric Water Heater, Double Oven
Exterior
Exterior Feature Sprinkler, Rain Gutters
Garage 2 Car Garage, Circular Driveway, Garage Door Opener
Garage Spaces 2.0
Fence Back Yard
Pool None
Community Features Sidewalks
Utilities Available Cable Available
Waterfront No
View Y/N No
Roof Type Shingle,Gable
Total Parking Spaces 2
Garage Yes
Building
Lot Description Central Access, Cul-De-Sac
Faces Heading N on 110 from downtown, take exit 4 to E Fairfield Dr, follow to N 12th Ave, turn right onto Summit Blvd, left onto Arriviste and the home will be on your left.
Story 1
Water Public
Structure Type Brick
New Construction No
Others
HOA Fee Include Association,Management
Tax ID 331S309200019002
Security Features Security System,Smoke Detector(s)
Read Less Info
Want to know what your home might be worth? Contact us for a FREE valuation!
Our team is ready to help you sell your home for the highest possible price ASAP







