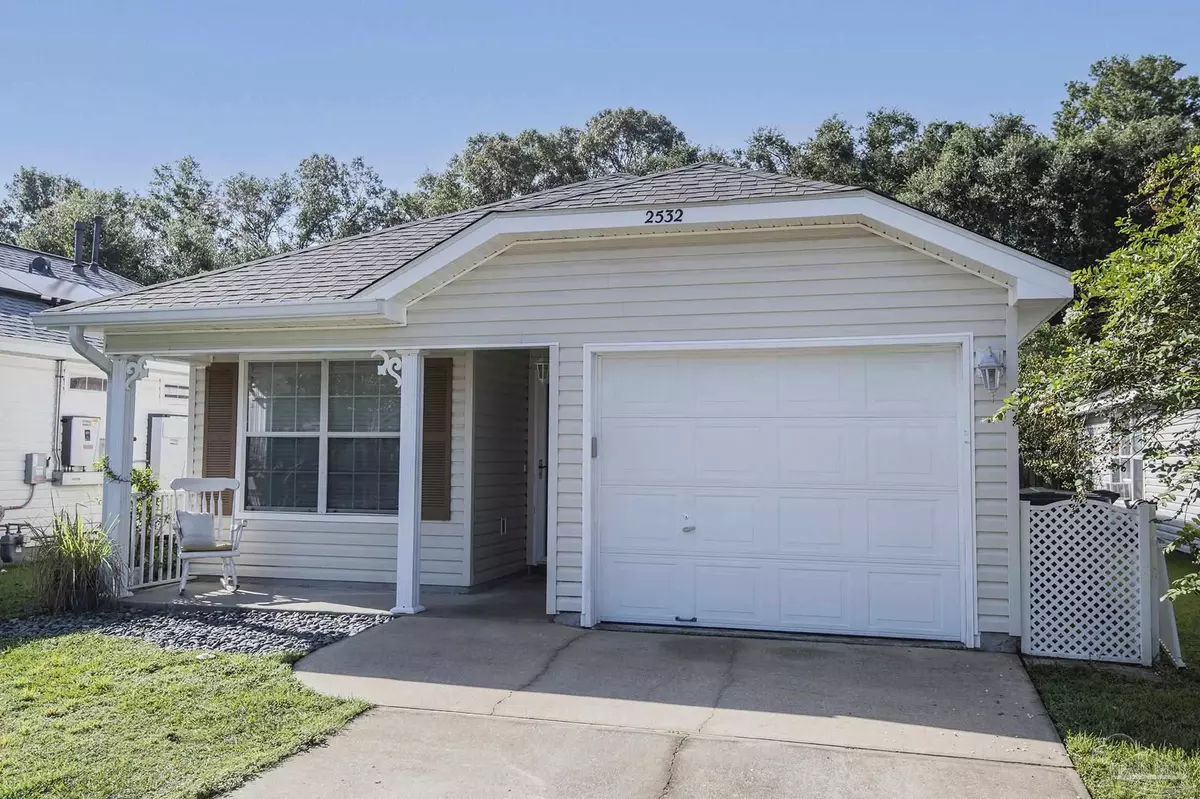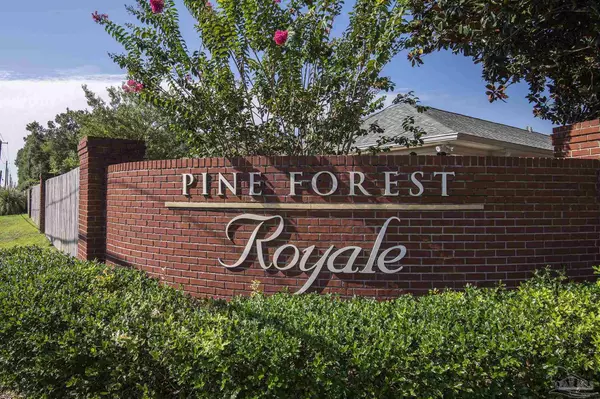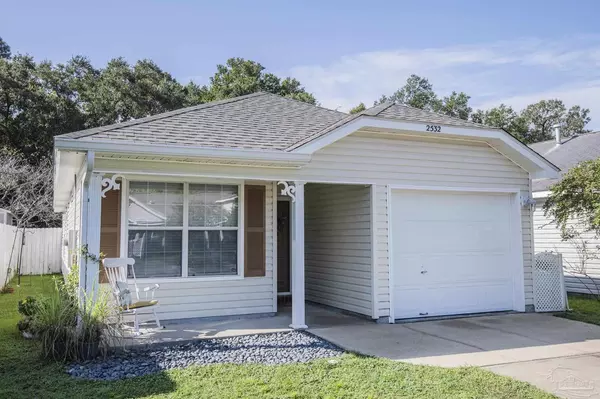Bought with Lydia Davis • RE/MAX HORIZONS REALTY
$210,000
$225,000
6.7%For more information regarding the value of a property, please contact us for a free consultation.
2 Beds
2 Baths
1,018 SqFt
SOLD DATE : 10/31/2023
Key Details
Sold Price $210,000
Property Type Single Family Home
Sub Type Single Family Residence
Listing Status Sold
Purchase Type For Sale
Square Footage 1,018 sqft
Price per Sqft $206
Subdivision Pine Forest Royale
MLS Listing ID 633848
Sold Date 10/31/23
Style Cottage
Bedrooms 2
Full Baths 2
HOA Fees $62/ann
HOA Y/N Yes
Originating Board Pensacola MLS
Year Built 2001
Lot Size 4,007 Sqft
Acres 0.092
Lot Dimensions 115 X 35
Property Description
Wonderful patio home having 2 bedrooms & 2 baths, single car garage. So conveniently located within a few blocks to Publix, banking, medical and restaurants. Most of all, very convenient to Interstate. COMMUNITY POOL, PICNIC AREA, GAZEBO AND PLAYGROUND! HOA also takes care of cutting yard on weekly basis. Seller is offering $1500 for any replacement you may desire. Kitchen is equipped with Refrigerator, built in microwave, dishwasher, electric range and breakfast bar.. Washer and dryer also convey. Master bath has large tile walk in shower and wonderful walk in closet. Roof was installed in 2019. Seller is offering 1 YR Home Warranty. Copy of survey in file. See today!
Location
State FL
County Escambia
Zoning Res Single
Rooms
Dining Room Breakfast Bar, Living/Dining Combo
Kitchen Not Updated, Laminate Counters, Pantry
Interior
Interior Features Baseboards, Ceiling Fan(s), Walk-In Closet(s)
Heating Central
Cooling Central Air, Ceiling Fan(s)
Flooring Tile, Vinyl, Carpet
Appliance Gas Water Heater, Dryer, Washer, Built In Microwave, Dishwasher, Disposal, Refrigerator
Exterior
Parking Features Garage, Front Entrance, Garage Door Opener
Garage Spaces 1.0
Fence Back Yard, Privacy
Pool None
Community Features Pool, Pavilion/Gazebo, Picnic Area, Playground
Utilities Available Cable Available, Underground Utilities
View Y/N No
Roof Type Shingle
Total Parking Spaces 1
Garage Yes
Building
Lot Description Interior Lot
Faces From 9 Mile Rd, go north on Pine Forest to 2nd left. Pine Forest Royale ,enter, take left, house will be on your left.
Story 1
Water Public
Structure Type Frame
New Construction No
Others
HOA Fee Include Association, Deed Restrictions, Maintenance Grounds, Management, Recreation Facility
Tax ID 0221S314400810001
Security Features Smoke Detector(s)
Special Listing Condition As Is
Read Less Info
Want to know what your home might be worth? Contact us for a FREE valuation!
Our team is ready to help you sell your home for the highest possible price ASAP







