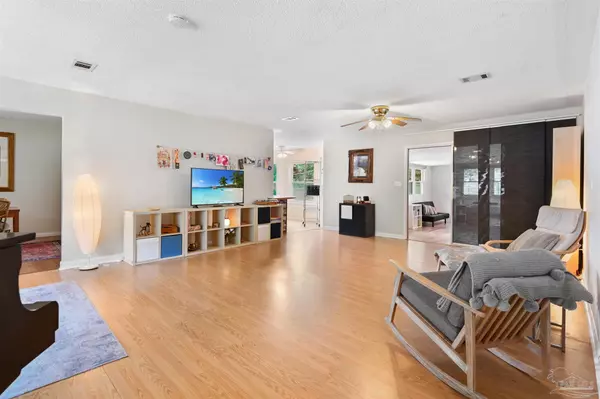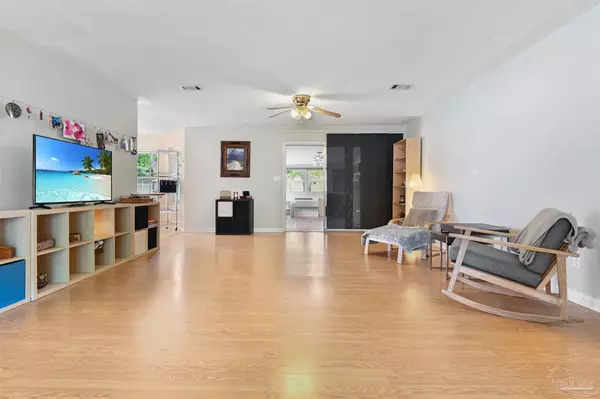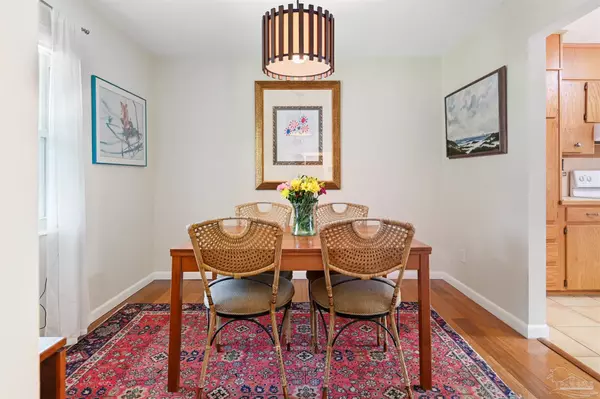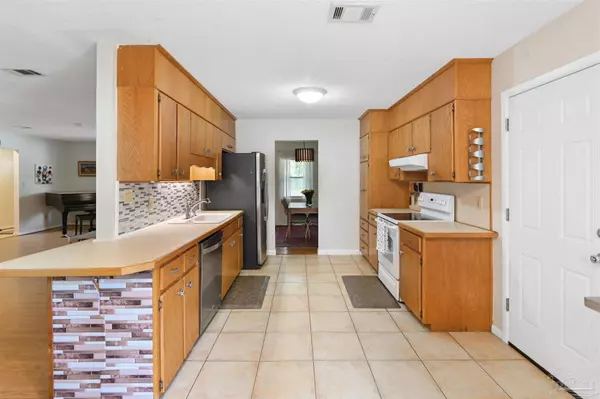Bought with Jill Teston • aDoor Real Estate LLC
$430,000
$449,000
4.2%For more information regarding the value of a property, please contact us for a free consultation.
3 Beds
2 Baths
1,931 SqFt
SOLD DATE : 09/29/2023
Key Details
Sold Price $430,000
Property Type Single Family Home
Sub Type Single Family Residence
Listing Status Sold
Purchase Type For Sale
Square Footage 1,931 sqft
Price per Sqft $222
Subdivision Casablanca
MLS Listing ID 628386
Sold Date 09/29/23
Style Ranch
Bedrooms 3
Full Baths 2
HOA Y/N No
Originating Board Pensacola MLS
Year Built 1969
Lot Size 8,712 Sqft
Acres 0.2
Property Description
Nestled in the heart of Gulf Breeze, this home is brimming with character and possibilities! Large great room is light and bright and perfect for entertaining. A dining room is just off the kitchen which also has a breakfast nook. Adjacent to the great room is a perfect bonus room that could be used as an office or children's playroom. Master suite is tucked away in the rear of the home with the bath totally remodeled in 2013. Two additional rooms and a full bath are down the hall. An oversized 2 car garage, irrigation system, hurricane rated impact glass for windows are just a few of the highlights of the home. New roof in 2022 and this home has NEVER FLOODED! This home presents a chance for you to imprint your signature style and elevate its charm! Walking distance to state-of-the-art recreation center and parks! Conveniently located to schools, shopping and the fabulous white sand beaches of Pensacola Beach! The potential of this home is endless!
Location
State FL
County Santa Rosa
Zoning Res Single
Rooms
Dining Room Eat-in Kitchen, Formal Dining Room
Kitchen Updated, Laminate Counters
Interior
Interior Features Baseboards, Ceiling Fan(s), High Speed Internet, Bonus Room
Heating Central
Cooling Central Air, Ceiling Fan(s)
Flooring Tile, Carpet, Laminate
Appliance Electric Water Heater, Dishwasher, Disposal, Refrigerator
Exterior
Exterior Feature Irrigation Well, Sprinkler
Parking Features 2 Car Garage, Garage Door Opener
Garage Spaces 2.0
Fence Back Yard, Privacy
Pool None
View Y/N No
Roof Type Shingle
Total Parking Spaces 2
Garage Yes
Building
Lot Description Central Access, Interior Lot
Faces Hwy 98 to Shoreline Dr. Rt on Bear. Home is on the right
Story 1
Water Public
Structure Type Frame
New Construction No
Others
Tax ID 063S290540064000150
Security Features Smoke Detector(s)
Special Listing Condition As Is
Read Less Info
Want to know what your home might be worth? Contact us for a FREE valuation!
Our team is ready to help you sell your home for the highest possible price ASAP







