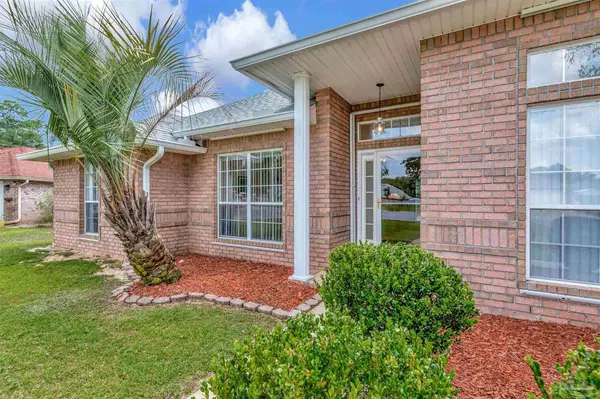Bought with Sandra Stewart • Coldwell Banker Realty
$355,000
$359,900
1.4%For more information regarding the value of a property, please contact us for a free consultation.
4 Beds
3 Baths
2,297 SqFt
SOLD DATE : 09/01/2023
Key Details
Sold Price $355,000
Property Type Single Family Home
Sub Type Single Family Residence
Listing Status Sold
Purchase Type For Sale
Square Footage 2,297 sqft
Price per Sqft $154
Subdivision Crown Pointe
MLS Listing ID 628027
Sold Date 09/01/23
Style Contemporary
Bedrooms 4
Full Baths 3
HOA Fees $20/ann
HOA Y/N Yes
Originating Board Pensacola MLS
Year Built 2001
Lot Size 10,890 Sqft
Acres 0.25
Property Description
Welcome to this beautiful brick home in the esteemed Crown Pointe Sbdv! Great location on a cul-de-sac with no thru traffic. Very well maintained and loaded with extra features. Convenient open split floor plan, island kitchen with a breakfast nook overlooking your private back yard, formal living and dining rooms, that could be used for a home office, family room with high ceilings and a cozy gas fireplace, and a sliding door to your porch, spacious master/primary suite with a private entry to the back porch, double sink vanity, separate shower, and a large garden tub. New roof in 2020, brand new gas water heater, new HVAC in 2017, high quality storm shutters, alarm, two car garage with wind fortified garage door, sprinkler system, gutters, newly installed French drains, large covered back porch, yard building, private back yard. Only a few minutes to NAS, VA hospital, shopping, restaurants, schools, and only 15 minutes to the famous Perdido Key white sand beaches. You will love this home!
Location
State FL
County Escambia
Zoning Res Single
Rooms
Other Rooms Yard Building
Dining Room Breakfast Room/Nook, Formal Dining Room
Kitchen Not Updated, Kitchen Island, Laminate Counters, Pantry
Interior
Interior Features Storage, Cathedral Ceiling(s), Ceiling Fan(s), Crown Molding, Plant Ledges, Walk-In Closet(s)
Heating Natural Gas
Cooling Central Air, Ceiling Fan(s)
Flooring Vinyl, Carpet
Fireplace true
Appliance Gas Water Heater, Built In Microwave, Dishwasher, Disposal, Self Cleaning Oven
Exterior
Exterior Feature Satellite Dish, Sprinkler, Rain Gutters
Parking Features 2 Car Garage, Front Entrance, Garage Door Opener
Garage Spaces 2.0
Fence Back Yard, Partial, Privacy
Pool None
Utilities Available Underground Utilities
View Y/N No
Roof Type Shingle
Total Parking Spaces 2
Garage Yes
Building
Lot Description Cul-De-Sac
Faces Lillian Hwy/Hwy 98 to Crown Pointe Sbdv, R on Castle Pointe Way, R onto Otis Way, house on R
Story 1
Water Public
Structure Type Frame
New Construction No
Others
HOA Fee Include Association, Deed Restrictions, Management
Tax ID 262S311500019014
Security Features Security System, Smoke Detector(s)
Special Listing Condition As Is
Read Less Info
Want to know what your home might be worth? Contact us for a FREE valuation!
Our team is ready to help you sell your home for the highest possible price ASAP







