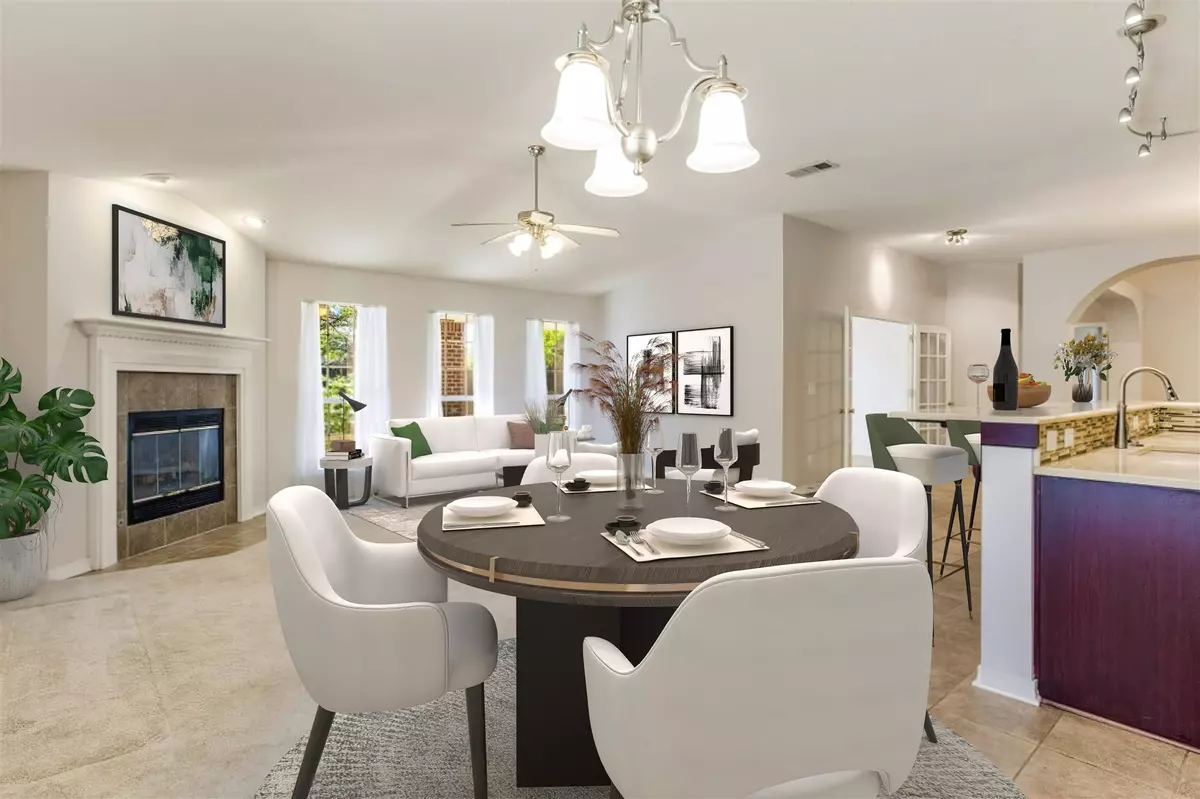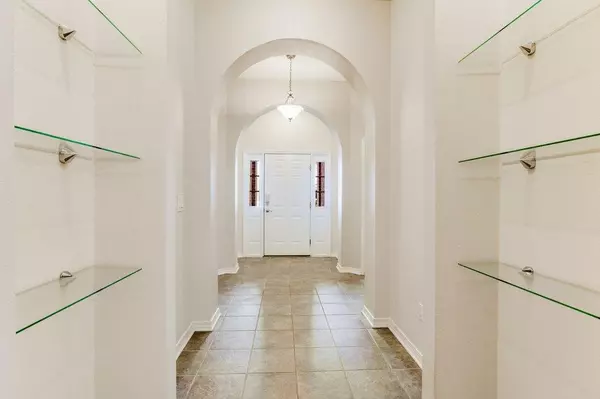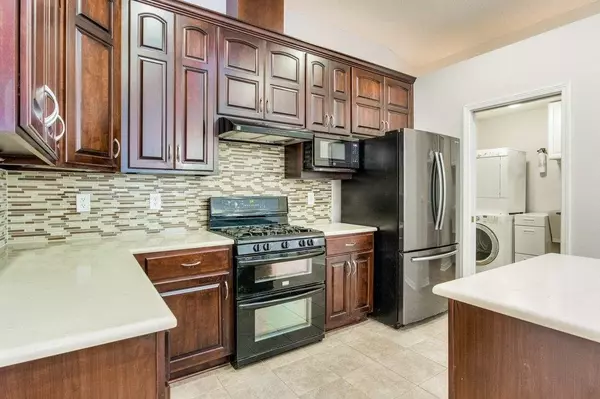Bought with Sonja Schuler • World Impact Real Estate
$422,000
$429,000
1.6%For more information regarding the value of a property, please contact us for a free consultation.
4 Beds
2.5 Baths
2,601 SqFt
SOLD DATE : 08/25/2023
Key Details
Sold Price $422,000
Property Type Single Family Home
Sub Type Single Family Residence
Listing Status Sold
Purchase Type For Sale
Square Footage 2,601 sqft
Price per Sqft $162
Subdivision Oak Hill Estates
MLS Listing ID 624257
Sold Date 08/25/23
Style Traditional
Bedrooms 4
Full Baths 2
Half Baths 1
HOA Fees $12/ann
HOA Y/N Yes
Originating Board Pensacola MLS
Year Built 2005
Lot Size 0.310 Acres
Acres 0.31
Property Description
Be prepared to be wowwed by this beautiful brick home with 4 bedrooms and 2 and a half bathrooms on almost a third of an acre! On entering, you will immediately notice the spacious and welcoming open-concept living area that combines the kitchen, dining, and living room with accent lighting for the dining room and kitchen. This layout is perfect for entertaining guests or spending time with family, as it provides ample space for everyone to gather and relax. The home was upgraded in 2013 which included an on-demand gas water heater with recirculating pump, overhead fans and lit designer switches throughout most of the house, 38db dishwasher, double-oven gas range, an interior laundry tub, 12'+ expanded LED underlit 18" wide eat-at quartz counter for the kitchen (great for meal prep and entertaining) with matching quartz counter tops throughout the kitchen, heavy-duty appliance lift for the kitchen island, extra-tall expanded custom upper kitchen cabinets, expanded storage for lower cabinets (lots of extra storage in the no longer dead-space corners), in-cabinet dual waste/recycling bins, and in the master bath a hand-tiled expanded shower along with an extra deep heated jetted tub. The home boasts modern appliances, including full-size stackable washer/dryer with laundry storage cabinet. The master bedroom is spacious and comfortable, with an attached en-suite featuring an L-shaped double sink bathroom with beveled mirror accents, and don't forget about that separate hand-tiled, expanded shower and extra deep heated, jetted tub. The three additional bedrooms are equally spacious and offer plenty of natural light and closet space with two of the bedrooms sharing a Jack and Jill full bath. The half bath is situated across from the third bedroom/office. The 50-year (transferrable) GAF Timberline HD warranty roof of the house is only 5 years old, ensuring that you'll have peace of mind for years to come. The home has enjoyed the extra care of a bonded termite coverage.
Location
State FL
County Escambia
Zoning Res Single
Rooms
Dining Room Formal Dining Room
Kitchen Not Updated
Interior
Heating Natural Gas
Cooling Central Air
Flooring Tile, Carpet
Appliance Tankless Water Heater/Gas
Exterior
Garage 2 Car Garage
Garage Spaces 2.0
Pool None
Waterfront No
View Y/N No
Roof Type Shingle
Total Parking Spaces 2
Garage Yes
Building
Lot Description Central Access
Faces Take Langley Ave to US-90 E. Head southwest on Reynosa Dr toward Limestone Rd. Turn right onto Limestone Rd. Turn left at the 1st cross street onto Langley Ave. Follow US-90 E, I-10 W and Pensacola Blvd to W 10 Mile Rd in Ensley. Turn left onto US-90 E. Turn left to merge onto I-10 W. Keep right at the fork, follow signs for U.S. 29 N and merge onto US-29 N/Pensacola Blvd. Continue straight onto Pensacola Blvd. Continue on W 10 Mile Rd. Turn right onto W 10 Mile Rd. Turn left onto Chemstrand Rd. Turn left onto Ray St. Turn left onto Country Ostrich Dr. Destination will be on the left.
Story 1
Water Public
Structure Type Frame
New Construction No
Others
Tax ID 221N301500037001
Read Less Info
Want to know what your home might be worth? Contact us for a FREE valuation!
Our team is ready to help you sell your home for the highest possible price ASAP







