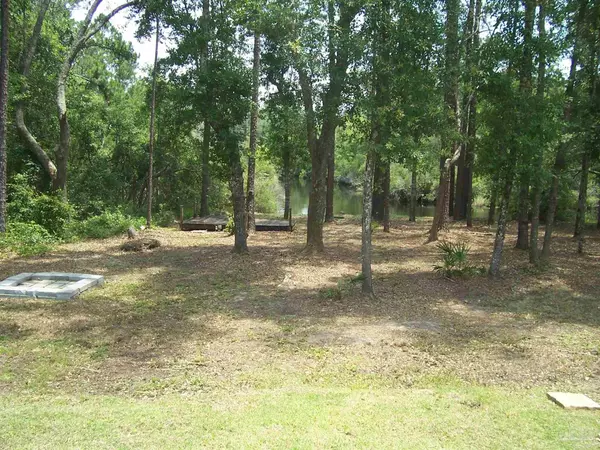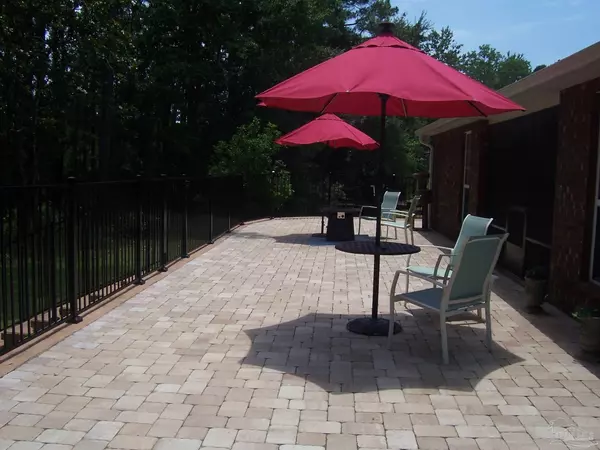Bought with Lorie Phillips • HEIS Real Estate
$389,000
$399,900
2.7%For more information regarding the value of a property, please contact us for a free consultation.
3 Beds
3 Baths
1,969 SqFt
SOLD DATE : 07/28/2023
Key Details
Sold Price $389,000
Property Type Single Family Home
Sub Type Single Family Residence
Listing Status Sold
Purchase Type For Sale
Square Footage 1,969 sqft
Price per Sqft $197
Subdivision The Moors Golf & Racquet Club
MLS Listing ID 629091
Sold Date 07/28/23
Style Traditional
Bedrooms 3
Full Baths 3
HOA Fees $101/ann
HOA Y/N Yes
Originating Board Pensacola MLS
Year Built 2004
Lot Size 0.430 Acres
Acres 0.43
Property Description
Beautiful Waterfront home! This 1,969 sq. ft, home featuring, 3 bedroom 2 bath w/ office /flex room is located in the desirable Moors Golf and Racquet Club Community! The home's notable features include: light and bright open floor plan, fireplace, granite counter tops in the kitchen, stainless appliances ( all less than 3 years old ), hardwood floors in living, master bedroom and hallway, tile in entry, office, dining & wet areas and carpet in the 2 guest bedrooms. The home also features a new HVAC unit ( less than 1 year old), Whole house water filtration system, storm panels, Internet ready Cat 6 jacks in living, office, kitchen and master bedroom, screened covered patio, and an oversized paver deck patio overlooking the canal / bayou with access to Escambia Bay! The community amenities include: Clubhouse, Pool, playground and 2 tennis courts. The Moors is conveniently located to I 10, Pensacola, hospitals, restaurants, and only 30 min. drive to the white sand beaches of the Gulf of Mexico!
Location
State FL
County Santa Rosa
Zoning Deed Restrictions
Rooms
Dining Room Breakfast Bar, Breakfast Room/Nook, Formal Dining Room
Kitchen Not Updated, Granite Counters, Desk
Interior
Interior Features Ceiling Fan(s), High Speed Internet, Plant Ledges, Recessed Lighting, Walk-In Closet(s)
Heating Central, Fireplace(s)
Cooling Central Air, Ceiling Fan(s)
Flooring Tile
Fireplace true
Appliance Electric Water Heater, Built In Microwave, Dishwasher, Disposal, Refrigerator, Self Cleaning Oven
Exterior
Garage 2 Car Garage, Garage Door Opener
Garage Spaces 2.0
Pool None
Community Features Pool, Community Room, Fitness Center, Game Room, Playground, Tennis Court(s)
Utilities Available Cable Available, Underground Utilities
Waterfront Description Canal Front, Waterfront, Natural
View Y/N Yes
View Canal, Water
Roof Type Shingle, Hip
Total Parking Spaces 2
Garage Yes
Building
Faces North of I -10 & Avalon Blvd, turn left on Highland Brae Blvd, next left on Strathauer Rd, left on Dunbar Circle, home will be on the left.
Story 1
Water Public
Structure Type Brick, Frame
New Construction No
Others
HOA Fee Include Association, Maintenance, Management, Recreation Facility
Tax ID 411N28256700D000040
Security Features Smoke Detector(s)
Pets Description Yes
Read Less Info
Want to know what your home might be worth? Contact us for a FREE valuation!
Our team is ready to help you sell your home for the highest possible price ASAP







