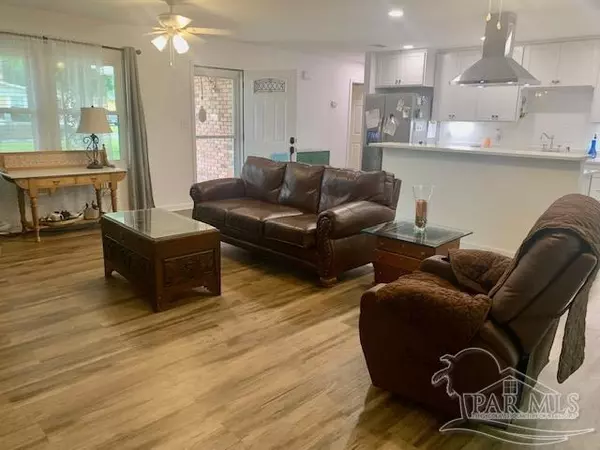Bought with Jimmie Atwood • EXP Realty, LLC
$278,900
$279,999
0.4%For more information regarding the value of a property, please contact us for a free consultation.
3 Beds
2 Baths
1,278 SqFt
SOLD DATE : 07/24/2023
Key Details
Sold Price $278,900
Property Type Single Family Home
Sub Type Single Family Residence
Listing Status Sold
Purchase Type For Sale
Square Footage 1,278 sqft
Price per Sqft $218
Subdivision Eastgate
MLS Listing ID 628173
Sold Date 07/24/23
Style Contemporary
Bedrooms 3
Full Baths 2
HOA Y/N No
Originating Board Pensacola MLS
Year Built 1966
Lot Size 0.320 Acres
Acres 0.32
Lot Dimensions 120x120
Property Description
Wall removed to make an open great room with new waterproof LVP flooring throughout the living areas. Kitchen gutted, all new cabinets with new stainless appliances, under mount sink, Energy Star Dishwasher, exhaust vent hood over center island range, quartz countertops. New water heater 2022. New architectural dimensional roof with ice and water barrier 7/15/2021, guttering. New Energy Star tilt in double hung windows ($7,500.) throughout house. New doors, handles, hardware interior and exterior. Both bathrooms remodeled with new tile shower walls, refinished tubs, fixtures, vanity, sinks, toilets, valves, drain lines, PVC and PEX 2022. New garage door. New sliding glass door. New lighting fixtures, ceiling fans, exhaust fan. All new trim inside. Interior and exterior painted. New wood closet shelving. Electrical wiring reconfigured for island and great room inclusion. Gas HVAC 2010. 4 sided brick home with a fenced rear yard, patio at rear, minutes to hospitals, airport, movies, shopping, restaurants, tennis, swimming, Pensacola State College and downtown Pensacola. Location, Location, Location!!!! There is a city park across the side street with a gazebo and play area. No homeowner's insurance, no flood insurance. Laundry area raised in rear of finished garage, with exterior door. Seller has a survey copy from 2003. There is a new wood privacy fence replacing an old (see survey markers) across the rear. During renovation, found house to be framed with cedar. Seller loves her home, but unfortunately must relocate. New garage shelving, Kitchen Aid commercial washer and dryer, new garage door opener, keyless entry pad, landscaping, new pleated blinds throughout, deco bathroom rods, microwave, storm door. Citizens would be the insurance carrier. This is an as is sale.
Location
State FL
County Escambia
Zoning City,Deed Restrictions,No Mobile Homes,Res Single
Rooms
Dining Room Living/Dining Combo
Kitchen Remodeled, Kitchen Island, Pantry
Interior
Interior Features Storage, Baseboards, Ceiling Fan(s), Crown Molding, Recessed Lighting
Heating Natural Gas
Cooling Central Air, Ceiling Fan(s)
Flooring Tile
Appliance Gas Water Heater, Dishwasher, Disposal, Refrigerator, Self Cleaning Oven, Oven, ENERGY STAR Qualified Dishwasher, ENERGY STAR Qualified Dryer, ENERGY STAR Qualified Washer
Exterior
Exterior Feature Rain Gutters
Garage Garage, Front Entrance, Oversized
Garage Spaces 1.0
Fence Back Yard, Chain Link
Pool None
Community Features Pavilion/Gazebo, Picnic Area, Playground
Waterfront No
View Y/N No
Roof Type Shingle, Gable, See Remarks
Total Parking Spaces 1
Garage Yes
Building
Lot Description Central Access, Corner Lot, Interior Lot
Faces Creighton to Keating, left on Tide, down on the right at the first corner OR 9th Avenue to light at Keating, right on Tide Dr. first corner on right
Story 1
Water Public
Structure Type Frame
New Construction No
Others
HOA Fee Include None
Tax ID 101S291000014030
Security Features Smoke Detector(s)
Special Listing Condition As Is
Pets Description Yes
Read Less Info
Want to know what your home might be worth? Contact us for a FREE valuation!
Our team is ready to help you sell your home for the highest possible price ASAP







