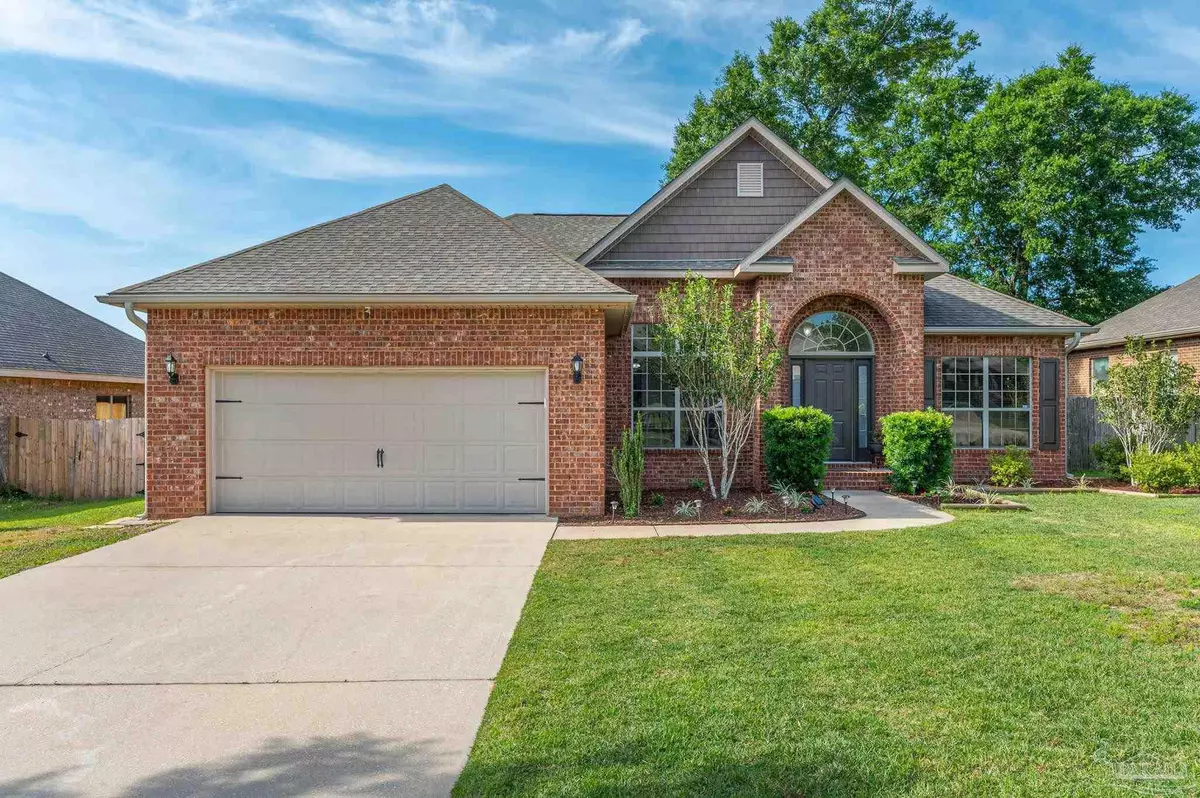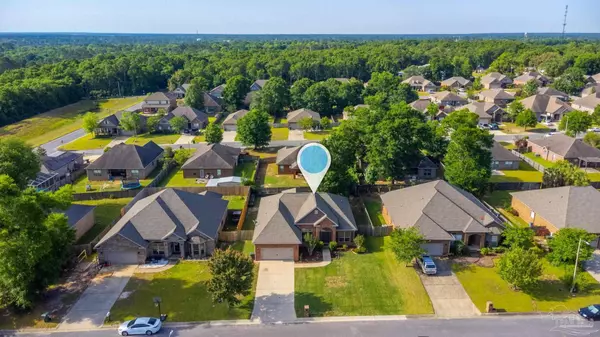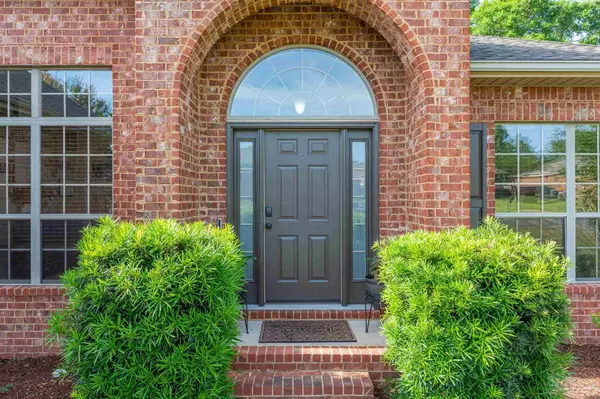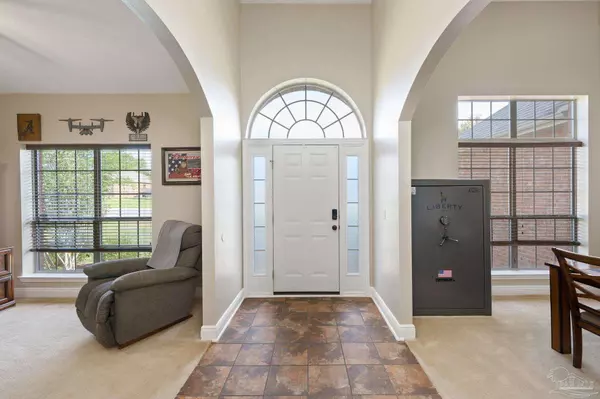Bought with Kristen Rhodes • Levin Rinke Realty
$335,000
$314,900
6.4%For more information regarding the value of a property, please contact us for a free consultation.
3 Beds
2 Baths
2,170 SqFt
SOLD DATE : 07/21/2023
Key Details
Sold Price $335,000
Property Type Single Family Home
Sub Type Single Family Residence
Listing Status Sold
Purchase Type For Sale
Square Footage 2,170 sqft
Price per Sqft $154
Subdivision Rustic Ridge Estates
MLS Listing ID 628656
Sold Date 07/21/23
Style Craftsman
Bedrooms 3
Full Baths 2
HOA Y/N No
Originating Board Pensacola MLS
Year Built 2012
Lot Size 10,454 Sqft
Acres 0.24
Lot Dimensions 77 x 133
Property Description
Custom upgrades abound in this craftsman style fully-brick home with additional office and formal dining room! 2 inch faux-wood blinds, acrylic garage flooring, keyless entry, built in closet systems, and garage storage to name a few! Close to NAS navy base, and only yards away from schools, this sweet neighborhood is lovely to call home. The large covered porch is begging for your next BBQ get together, and the raised backyard garden beds are perfect for the kitchen herb garden! All with NO HOA.
Location
State FL
County Santa Rosa
Zoning City,Res Single
Rooms
Other Rooms Yard Building
Dining Room Breakfast Bar, Breakfast Room/Nook, Eat-in Kitchen, Formal Dining Room
Kitchen Not Updated, Laminate Counters, Pantry
Interior
Interior Features Baseboards, Ceiling Fan(s), High Ceilings, Recessed Lighting, Walk-In Closet(s), Smart Thermostat, Office/Study
Heating Central
Cooling Central Air, Ceiling Fan(s), ENERGY STAR Qualified Equipment
Flooring Tile, Carpet
Appliance Electric Water Heater, Dryer, Washer, Built In Microwave, Dishwasher, Disposal, Microwave, Refrigerator, Self Cleaning Oven, ENERGY STAR Qualified Dishwasher, ENERGY STAR Qualified Refrigerator, ENERGY STAR Qualified Appliances, ENERGY STAR Qualified Water Heater
Exterior
Exterior Feature Rain Gutters
Parking Features 2 Car Garage, Garage Door Opener
Garage Spaces 2.0
Fence Back Yard, Privacy
Pool None
View Y/N No
Roof Type Shingle, Hip
Total Parking Spaces 2
Garage Yes
Building
Lot Description Central Access, Interior Lot
Faces Stewart Street to Applegate street, to rustic ridge to weathered Drive. Home is on the right.
Story 1
Water Public
Structure Type Brick, Frame
New Construction No
Others
Tax ID 272N28450000C000040
Security Features Smoke Detector(s)
Read Less Info
Want to know what your home might be worth? Contact us for a FREE valuation!
Our team is ready to help you sell your home for the highest possible price ASAP







