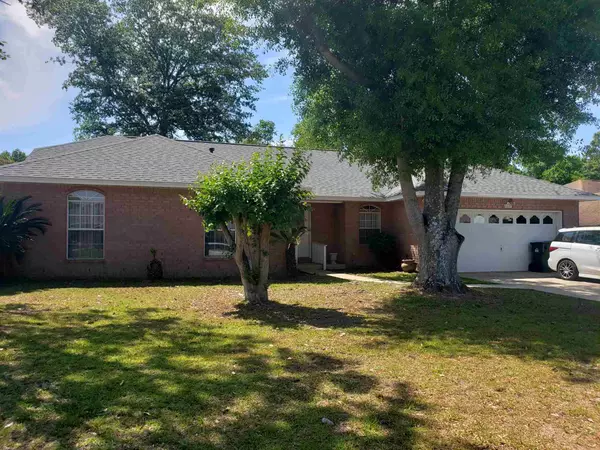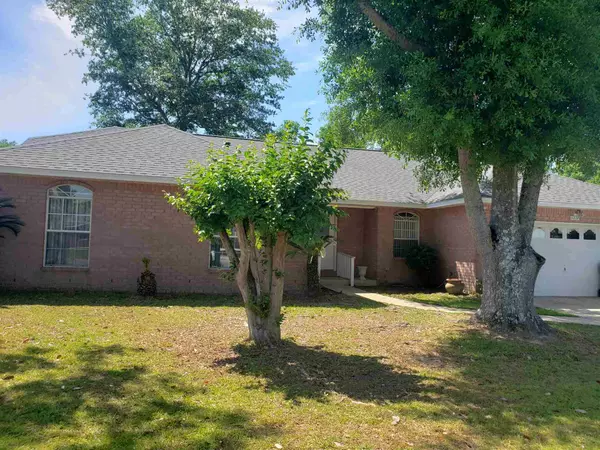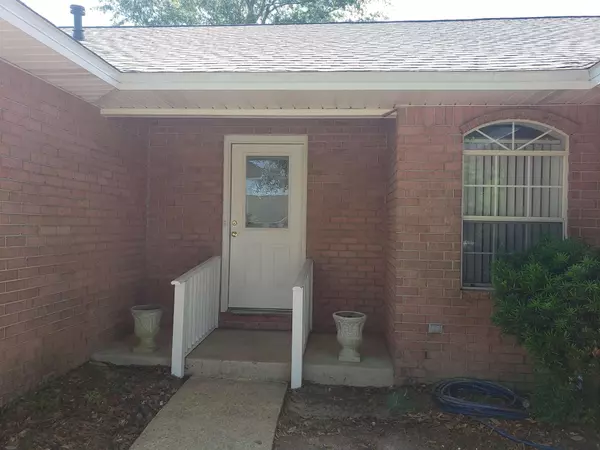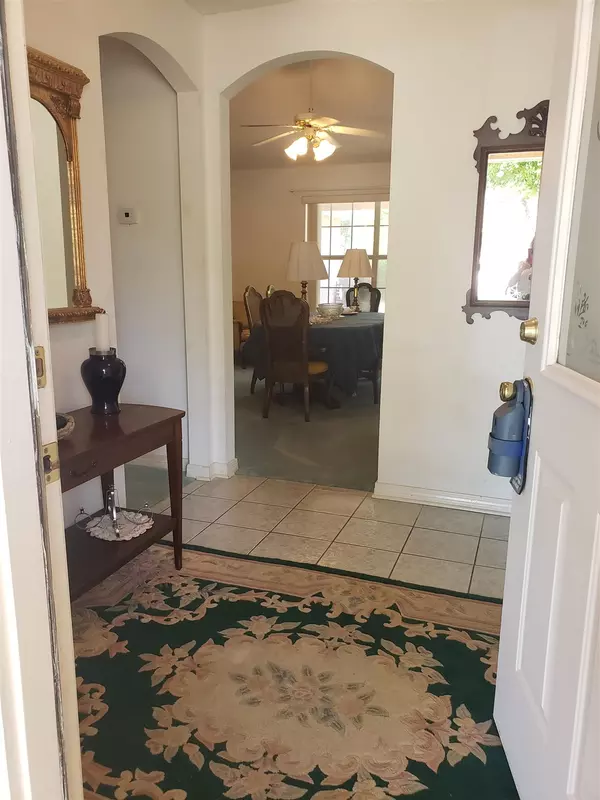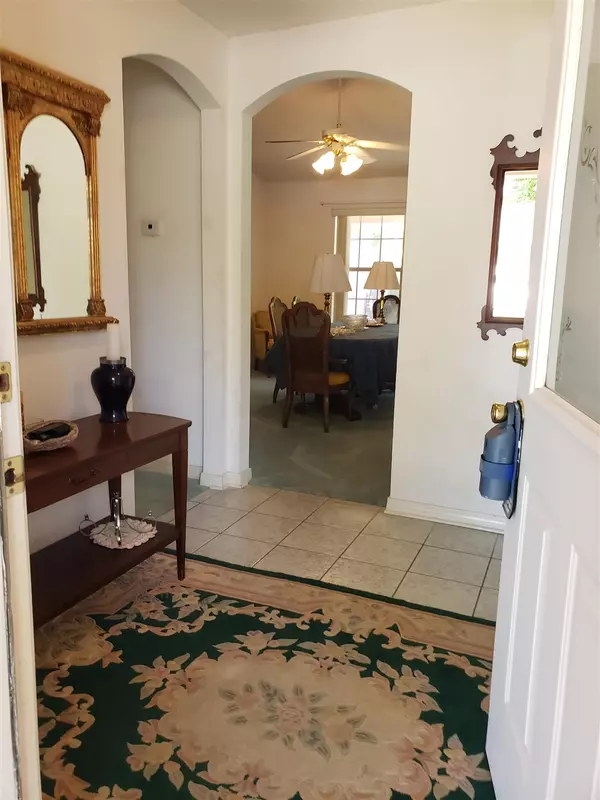Bought with Anne-Sophie "sophie" Coleman • RE/MAX HORIZONS REALTY
$285,000
$309,500
7.9%For more information regarding the value of a property, please contact us for a free consultation.
3 Beds
2 Baths
2,074 SqFt
SOLD DATE : 07/13/2023
Key Details
Sold Price $285,000
Property Type Single Family Home
Sub Type Single Family Residence
Listing Status Sold
Purchase Type For Sale
Square Footage 2,074 sqft
Price per Sqft $137
Subdivision Forest Creek
MLS Listing ID 625931
Sold Date 07/13/23
Style Contemporary, Ranch
Bedrooms 3
Full Baths 2
HOA Y/N Yes
Originating Board Pensacola MLS
Year Built 1998
Lot Size 0.280 Acres
Acres 0.28
Property Description
BACK ON THE MARKET - NO FAULT OF OURS. Buyers personal sale fell thru and we are back on market after clear appraisal and all inspections. so Hurry make offer this is prime real estate solid as a rock. Welcome to your new home with New Roof (2023). This home is ready for your personal finishing touches because the bones and big ticket items are all updated. Home is move in ready so at this price you can update as you needed. The 2 bedrooms are a great size with walk-in closets. Large primary suite with a huge walk-in closet and en-suite with tub and shower. The open florplan boasts a nice size kitchen with island and breakfast bar that looks right into the family room so you can watch the cooking shows or catch the game. The dining room can double as a game room or a 4th bedroom if you need to close it in. Now lets talk about the huage level backyard that has a nice covered porch and patio and perfect lot to drop a pool, add outdoor dining or create a firepit for friends and smores. Call me this won's last long.
Location
State FL
County Escambia
Zoning Res Single
Rooms
Dining Room Breakfast Bar, Breakfast Room/Nook, Eat-in Kitchen, Formal Dining Room
Kitchen Not Updated, Kitchen Island, Laminate Counters, Pantry
Interior
Interior Features Baseboards, Bookcases, Cathedral Ceiling(s), Ceiling Fan(s), High Ceilings, High Speed Internet, Vaulted Ceiling(s), Walk-In Closet(s)
Heating Natural Gas, Fireplace(s)
Cooling Central Air, Ceiling Fan(s)
Flooring Vinyl, Carpet
Fireplace true
Appliance Gas Water Heater, Dishwasher, Disposal, Refrigerator
Exterior
Parking Features 2 Car Garage, Garage Door Opener
Garage Spaces 2.0
Fence Back Yard, Full, Privacy
Pool None
Utilities Available Cable Available, Underground Utilities
View Y/N No
Roof Type Shingle
Total Parking Spaces 2
Garage Yes
Building
Lot Description Interior Lot
Faces NORTH ON HWY 29 TO LEFT ON 10 MILE RD TO RIGHT ON ON EAGLE ST TO EAGLE DRIVE TO DEER RIDGE RD
Story 1
Water Public
Structure Type Brick
New Construction No
Others
Tax ID 211N302001004007
Security Features Smoke Detector(s)
Pets Allowed Yes
Read Less Info
Want to know what your home might be worth? Contact us for a FREE valuation!
Our team is ready to help you sell your home for the highest possible price ASAP


