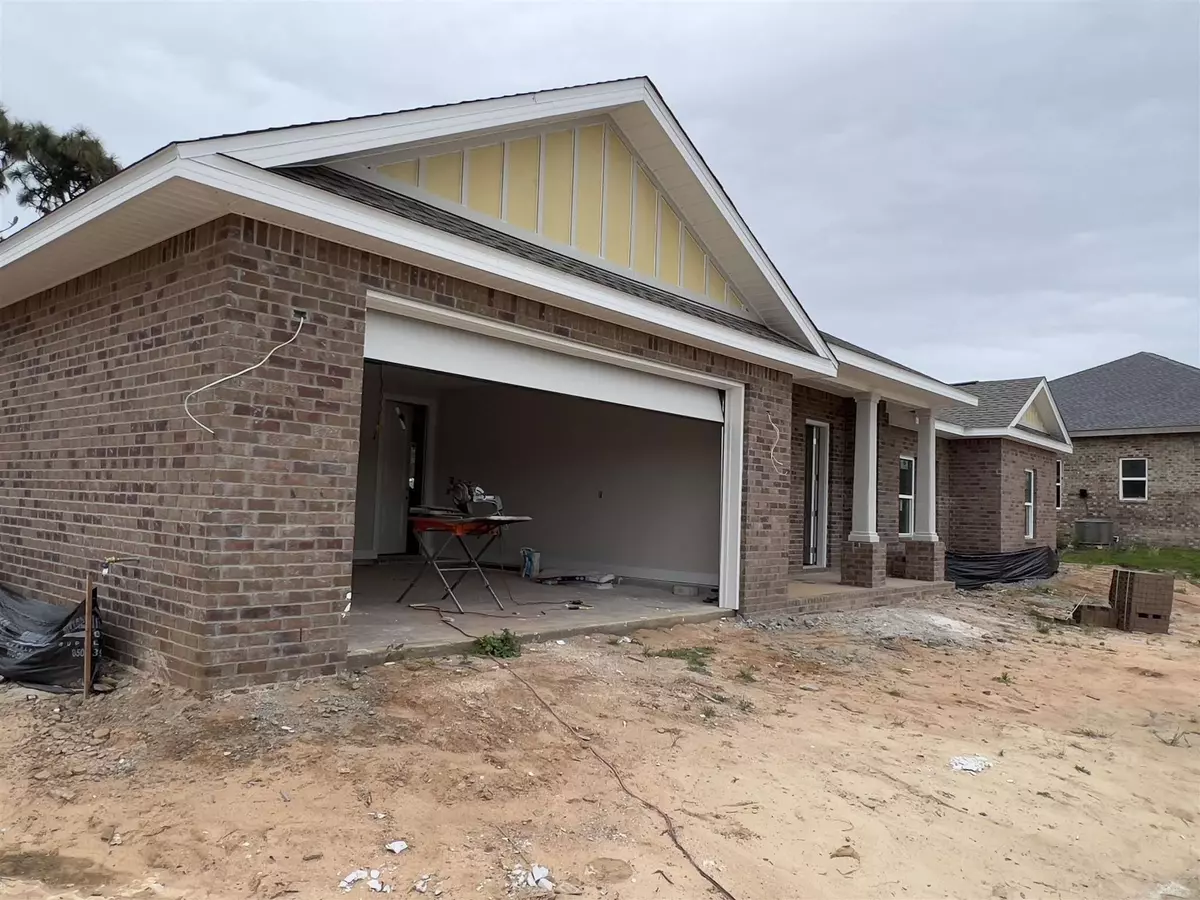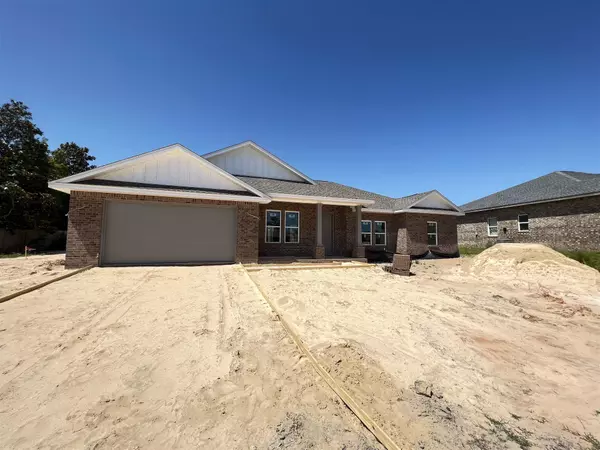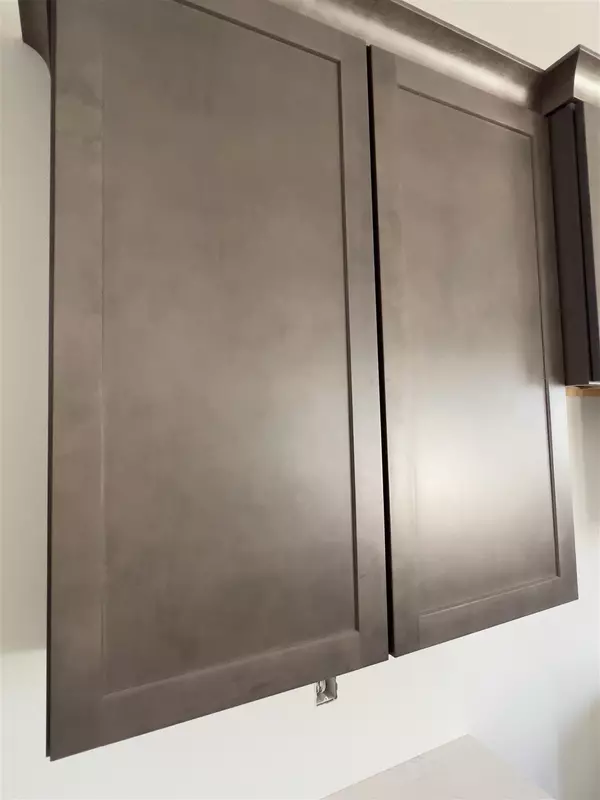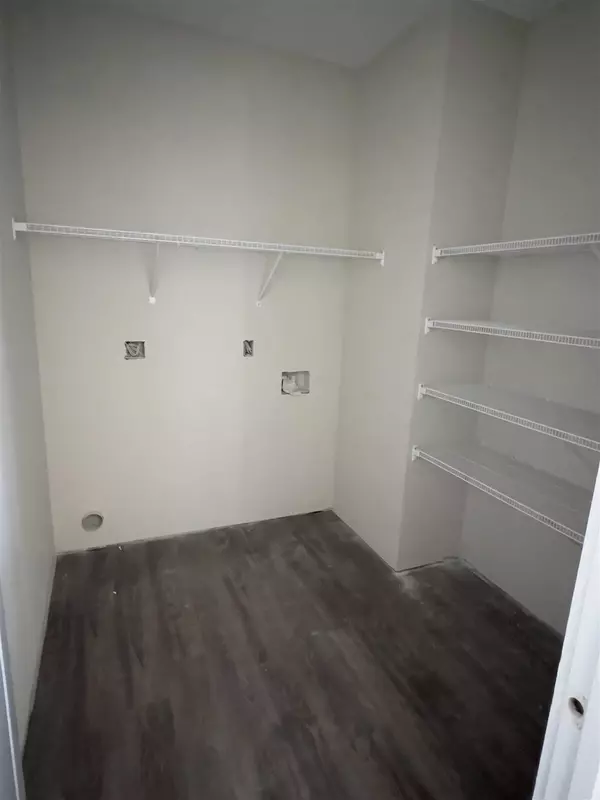Bought with Jon Gardner • Dalton Wade, Inc.
$465,000
$469,000
0.9%For more information regarding the value of a property, please contact us for a free consultation.
4 Beds
2.5 Baths
2,175 SqFt
SOLD DATE : 07/12/2023
Key Details
Sold Price $465,000
Property Type Single Family Home
Sub Type Single Family Residence
Listing Status Sold
Purchase Type For Sale
Square Footage 2,175 sqft
Price per Sqft $213
Subdivision Santa Rosa Shores East
MLS Listing ID 625458
Sold Date 07/12/23
Style Craftsman
Bedrooms 4
Full Baths 2
Half Baths 1
HOA Y/N No
Originating Board Pensacola MLS
Year Built 2023
Lot Size 0.260 Acres
Acres 0.26
Property Description
BEAUTIFUL AND BRAND NEW- due to be finished in June! This stylish and landscaped brick with hardiboard accents home has absolutely fabulous features! The high trey ceilings, 8' doors, open and split floor plan, upgraded lighting and plumbing fixtures, and upgraded base boards and casings throughout the home, all create a sense of style hard to find in new construction. The foyer, spacious living room, kitchen, dining area and utility room have luxurious vinyl plank flooring. The bedrooms are designed with upgraded carpeting. The kitchen is designed with stainless steel appliances including a refrigerator, high quality cabinets with soft close doors and drawers, an island, and upgraded granite counter tops. There is a convenient half bath and utility room located off of the common area. The master bath has a double vanity, granite counter tops, a large tiled shower, soaking tub and walk in closet. The three additional bedrooms which feature upgraded carpeting are convenient to a full bathroom with double vanity and linen closet. Ceiling fans are in the master bedroom and great room and all additional bedrooms and covered patio are pre-wired for fans. Additional upgrades include a sprinkler system, covered porch, garage door opener, hurricane fabric shields. This house is built with amazing quality and impeccable style and is backed with a Builder's 2-10 warranty! It's time to make it your new home! Please call listing agent for pictures of similar homes. Floorplan and elevation are in docs.
Location
State FL
County Santa Rosa
Zoning County,Res Single
Rooms
Dining Room Breakfast Room/Nook, Eat-in Kitchen
Kitchen Not Updated, Granite Counters, Kitchen Island, Pantry
Interior
Interior Features Baseboards, Ceiling Fan(s), High Ceilings, High Speed Internet, Walk-In Closet(s)
Heating Heat Pump, Central
Cooling Heat Pump, Central Air, Ceiling Fan(s)
Flooring Carpet, Simulated Wood
Appliance Electric Water Heater, Built In Microwave, Dishwasher, Microwave, Refrigerator
Exterior
Exterior Feature Sprinkler
Parking Features 2 Car Garage, Front Entrance, Garage Door Opener
Garage Spaces 2.0
Fence Partial
Pool None
Utilities Available Cable Available
View Y/N No
Roof Type Shingle, Gable
Total Parking Spaces 2
Garage Yes
Building
Lot Description Cul-De-Sac
Faces Hwy 98 to South on Central Pkwy. Right on Cloverwood Ct. Home is straight ahead at the end of the cul-de-sac to the right of the other new construction home.
Story 1
Water Public
Structure Type Frame
New Construction Yes
Others
HOA Fee Include None
Tax ID 272S28472000A000440
Security Features Smoke Detector(s)
Read Less Info
Want to know what your home might be worth? Contact us for a FREE valuation!
Our team is ready to help you sell your home for the highest possible price ASAP







