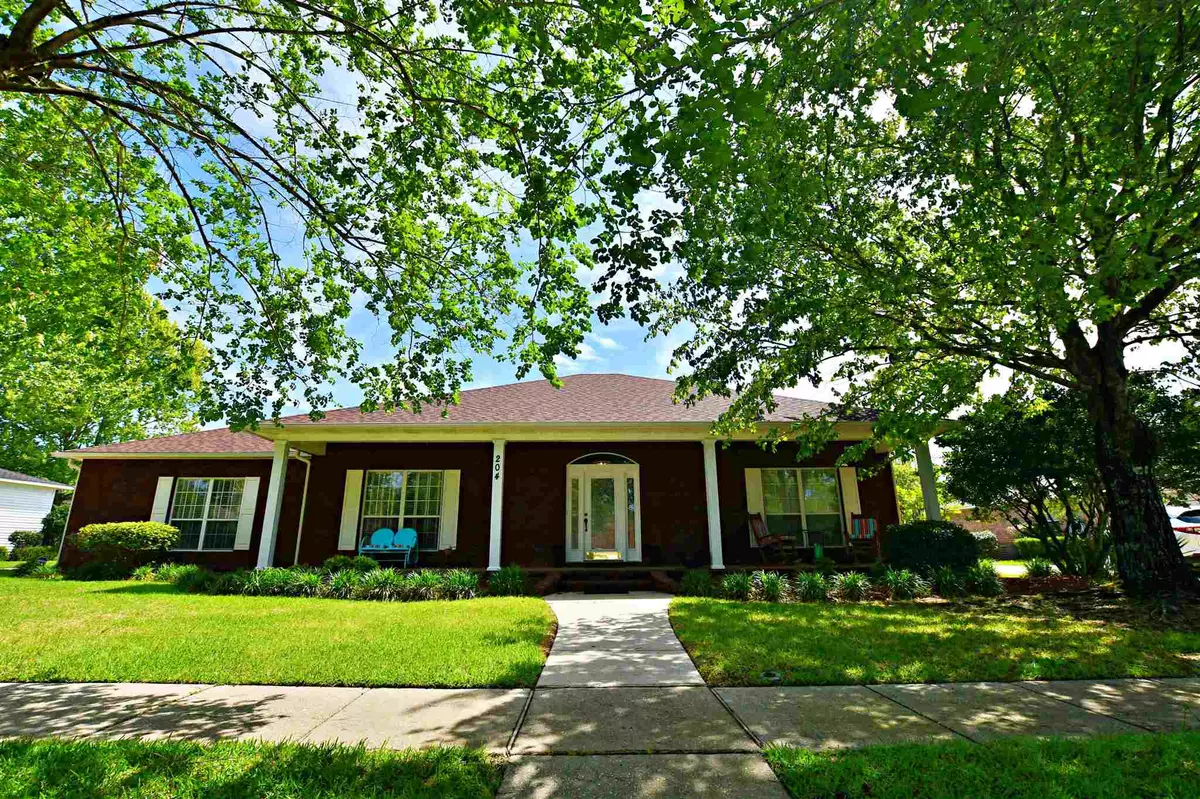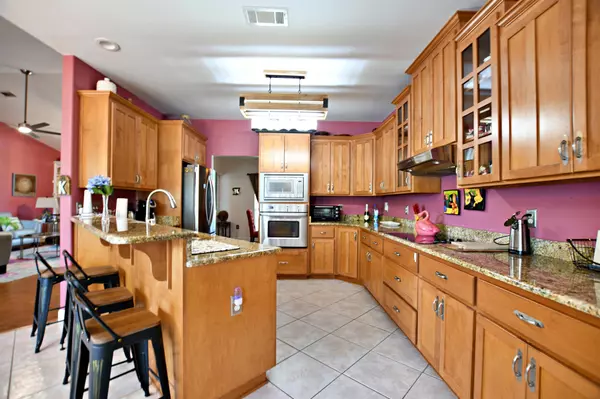Bought with Amy Wales • EXIT REALTY N. F. I.
$445,000
$460,000
3.3%For more information regarding the value of a property, please contact us for a free consultation.
5 Beds
3 Baths
2,600 SqFt
SOLD DATE : 06/14/2023
Key Details
Sold Price $445,000
Property Type Single Family Home
Sub Type Single Family Residence
Listing Status Sold
Purchase Type For Sale
Square Footage 2,600 sqft
Price per Sqft $171
Subdivision Milestone
MLS Listing ID 625347
Sold Date 06/14/23
Style Traditional
Bedrooms 5
Full Baths 3
HOA Fees $38/ann
HOA Y/N Yes
Originating Board Pensacola MLS
Year Built 1999
Lot Size 0.340 Acres
Acres 0.34
Property Description
Traditional Country home within the desirable Milestone Subdivision. Southern charm adorns this home with its Covered front porch, Neo-Classical Columns, and shaded maple trees. Entering the home reveals custom hardwood floors, Built-in bookcases, Vaulted ceiling, Surround sound and a wood burning fireplace. Just off the living room is the updated kitchen that includes custom built cabinets, Granite counter tops with Undermount Sink, Stainless Steel appliances, and Tiled Floors. The spacious Master Bedroom has a trey ceiling and Hardwood Floors. In the Master Bath you will find a Large Soaking Tub, Separate Shower, His/Her Vanities with Granite tops and Undermount Sinks along with two large walk-in closets. Just down from the master bedroom is a Huge Guest Bedroom including its own Private bath. There is a Fantastic Flex room with separate entrance that would make a perfect Home office or Mother-in-Law Suite. Down the Hall you will find 2 additional Guest bedrooms with hardwood floors and large closets, a guest bathroom with tub/shower combo, tile floors and Granite counter-tops. The backyard incorporates a spacious 2 car detached garage, Custom White Vinyl privacy fence, Covered Porch and an open patio area perfect for entertaining. Conveniently located to Navy Federal, 9 Mile Rd, I-10 & Hwy 29
Location
State FL
County Escambia
Zoning Res Single
Rooms
Dining Room Breakfast Room/Nook, Formal Dining Room
Kitchen Updated, Granite Counters, Pantry
Interior
Interior Features Baseboards, Ceiling Fan(s), Sound System, Walk-In Closet(s), Bonus Room, Guest Room/In Law Suite, Media Room, Office/Study
Heating Heat Pump, Fireplace(s)
Cooling Multi Units, Central Air, Ceiling Fan(s)
Flooring Hardwood, Tile, Carpet
Fireplace true
Appliance No Water Heater, Built In Microwave, Dishwasher, Disposal, Double Oven, Refrigerator
Exterior
Exterior Feature Rain Gutters
Parking Features 2 Car Garage
Garage Spaces 2.0
Fence Back Yard, Privacy
Pool None
View Y/N No
Roof Type Shingle
Total Parking Spaces 2
Garage Yes
Building
Lot Description Central Access
Faces 9 Mile Rd to Milestone S/D Turn right onto Olenburg then Left on Newberry. Home on Right.
Story 1
Water Public
Structure Type Frame
New Construction No
Others
HOA Fee Include Association
Tax ID 011S310200007006
Security Features Security System, Smoke Detector(s)
Read Less Info
Want to know what your home might be worth? Contact us for a FREE valuation!
Our team is ready to help you sell your home for the highest possible price ASAP







