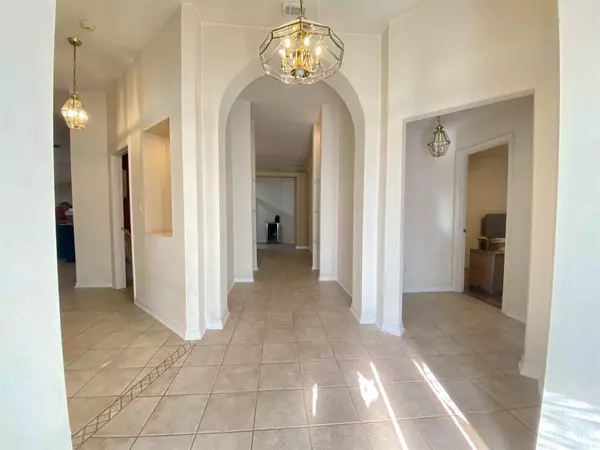Bought with Caleb Drake • EXP Realty, LLC
$440,000
$459,000
4.1%For more information regarding the value of a property, please contact us for a free consultation.
4 Beds
2.5 Baths
2,566 SqFt
SOLD DATE : 05/24/2023
Key Details
Sold Price $440,000
Property Type Single Family Home
Sub Type Single Family Residence
Listing Status Sold
Purchase Type For Sale
Square Footage 2,566 sqft
Price per Sqft $171
Subdivision Herons Forest
MLS Listing ID 623830
Sold Date 05/24/23
Style Traditional
Bedrooms 4
Full Baths 2
Half Baths 1
HOA Fees $114/ann
HOA Y/N Yes
Originating Board Pensacola MLS
Year Built 2001
Lot Size 0.280 Acres
Acres 0.28
Lot Dimensions 62x166x102x145
Property Description
Welcome to Herons Forest, a serene & lushly landscaped private gated community. As you enter this spacious, open floor plan brick home, you are greeted by the warmth of natural light and the inviting atmosphere of a well-crafted home. With 4 bedrooms and 2 and a half baths, this property has ample space for all your needs.The kitchen features a breakfast nook & bar, flowing seamlessly into the living room, making it perfect for entertaining family & friends. The large living room boasts a gas fireplace, creating a cozy ambiance. The large primary bedroom has a huge closet, providing plenty of storage space. The primary bath is equally impressive with double vanities, a separate shower, jacuzzi tub and a water closet. Bedrooms 2 & 3 share a jack-n-jill bath & have walk-in closets, while the 4th bedroom can be used as an office, playroom, or craft room with a nice size closet. Step into the climate-controlled sunroom off the back & enjoy the enclosed outdoor lanai. The vinyl fenced backyard has decorative gravel, making maintenance easy with no grass to cut. This property also comes equipped with hurricane shutters, a sprinkler system & surround sound speakers in the living room. In case of power outages, the 22KW whole house generator ensures that your comfort is never compromised. There's even a storage shed for garden tools & equipment. Updates to the property include a 3-yr old roof, some new lighting, new brushed gold faucets in the bathrooms, towel bars, & new paint in some areas. The HVAC has recently been rebuilt and cleaned, ensuring that your home's climate is always comfortable.The community amenities impressively include a swimming pool, tennis, pickleball, and basketball courts & nature trails throughout the subdivision that lead to deeded water access to Grande Lagoon. Also, Perdido Key Kid's Park is walking distance! With the beach just 10 minutes away and Downtown Pensacola only 20 minutes away, this property truly offers the best of both worlds.
Location
State FL
County Escambia
Zoning Res Single
Rooms
Other Rooms Workshop/Storage
Dining Room Breakfast Bar, Breakfast Room/Nook, Eat-in Kitchen, Formal Dining Room, Kitchen/Dining Combo, Living/Dining Combo
Kitchen Not Updated, Kitchen Island, Pantry, Solid Surface Countertops
Interior
Interior Features Storage, Baseboards, Cathedral Ceiling(s), Ceiling Fan(s), High Ceilings, High Speed Internet, Recessed Lighting, Sound System, Sun Room
Heating Central, Fireplace(s)
Cooling Central Air, Ceiling Fan(s)
Flooring Tile, Simulated Wood
Fireplace true
Appliance Gas Water Heater, Dryer, Washer, Built In Microwave, Dishwasher, Disposal, Refrigerator, Self Cleaning Oven
Exterior
Exterior Feature Sprinkler
Garage 2 Car Garage, Front Entrance, Garage Door Opener
Garage Spaces 2.0
Fence Back Yard, Privacy
Pool None
Community Features Pool, Fishing, Gated, Picnic Area, Tennis Court(s), Waterfront Deed Access
Utilities Available Cable Available
Waterfront No
Waterfront Description Deed Access
View Y/N No
Roof Type Shingle
Total Parking Spaces 2
Garage Yes
Building
Lot Description Interior Lot
Faces From Blue Angel Pkwy driving South, turn right onto Gulf Beach Hwy., then turn left into Herons Forest, after entering thru the gate, you will be on Rookery, turn right onto Foggy Bottom Rd. House will be on the right side.
Story 1
Water Public
Structure Type Frame
New Construction No
Others
HOA Fee Include Association
Tax ID 183S312350030001
Security Features Security System, Smoke Detector(s)
Pets Description Yes
Read Less Info
Want to know what your home might be worth? Contact us for a FREE valuation!
Our team is ready to help you sell your home for the highest possible price ASAP







