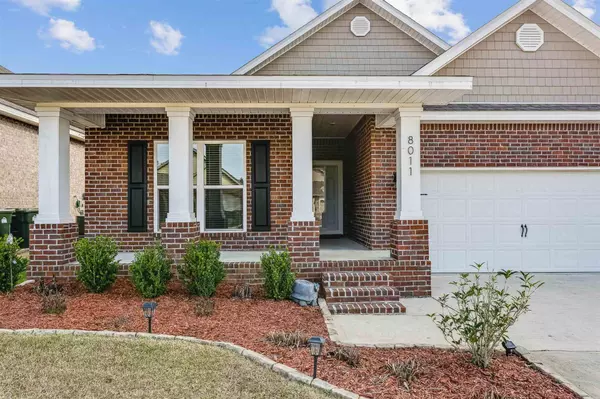Bought with Lisa Rodgers • EXP Realty, LLC
$365,000
$360,000
1.4%For more information regarding the value of a property, please contact us for a free consultation.
4 Beds
2 Baths
2,086 SqFt
SOLD DATE : 03/30/2023
Key Details
Sold Price $365,000
Property Type Single Family Home
Sub Type Single Family Residence
Listing Status Sold
Purchase Type For Sale
Square Footage 2,086 sqft
Price per Sqft $174
Subdivision Antietam
MLS Listing ID 622184
Sold Date 03/30/23
Style Craftsman
Bedrooms 4
Full Baths 2
HOA Fees $166/ann
HOA Y/N Yes
Originating Board Pensacola MLS
Year Built 2020
Lot Size 6,808 Sqft
Acres 0.1563
Property Description
This charming brick home is situated in the desirable, gated community of Antietam and offers the perfect balance of convenience and comfort. The home features a well-thought-out open floorplan with a spacious living room, a well-equipped kitchen, and four generously sized bedrooms. The 4th bedroom can double as an at home office, den or playroom. From the moment you step inside you're met with a beautiful foyer that opens up to your well-lit living area that then flows into your large kitchen and dining area. Enter into the master bedroom with his and her closets that lead to the beautiful master bath with tile flooring, granite countertops, and a generous sized shower. The private backyard is the perfect spot for summer barbecues, relaxing, and enjoying the outdoors while entertaining. Enjoy the sparkling community pool that is just a short stroll along the manicured sidewalks. The central location, great community amenities, and tranquil atmosphere make this the ideal home.
Location
State FL
County Escambia
Zoning Res Single
Rooms
Dining Room Breakfast Bar, Eat-in Kitchen, Kitchen/Dining Combo
Kitchen Not Updated
Interior
Interior Features Office/Study
Heating Central
Cooling Central Air, Ceiling Fan(s)
Flooring Tile, Carpet, Simulated Wood
Appliance Electric Water Heater
Exterior
Garage 2 Car Garage
Garage Spaces 2.0
Pool None
Waterfront No
View Y/N No
Roof Type Shingle
Total Parking Spaces 2
Garage Yes
Building
Lot Description Interior Lot
Faces From Nine Mile and Pine Forest intersection, go West on Nine Mile past Navy Federal, go through Nine Mile and Beulah intersection. Approximately 1 mile take a right onto Tower Ridge Rd, go straight for approximately 1 mile. The community is on the left.
Story 1
Water Public
Structure Type Brick
New Construction No
Others
Tax ID 011S322301027004
Read Less Info
Want to know what your home might be worth? Contact us for a FREE valuation!
Our team is ready to help you sell your home for the highest possible price ASAP







