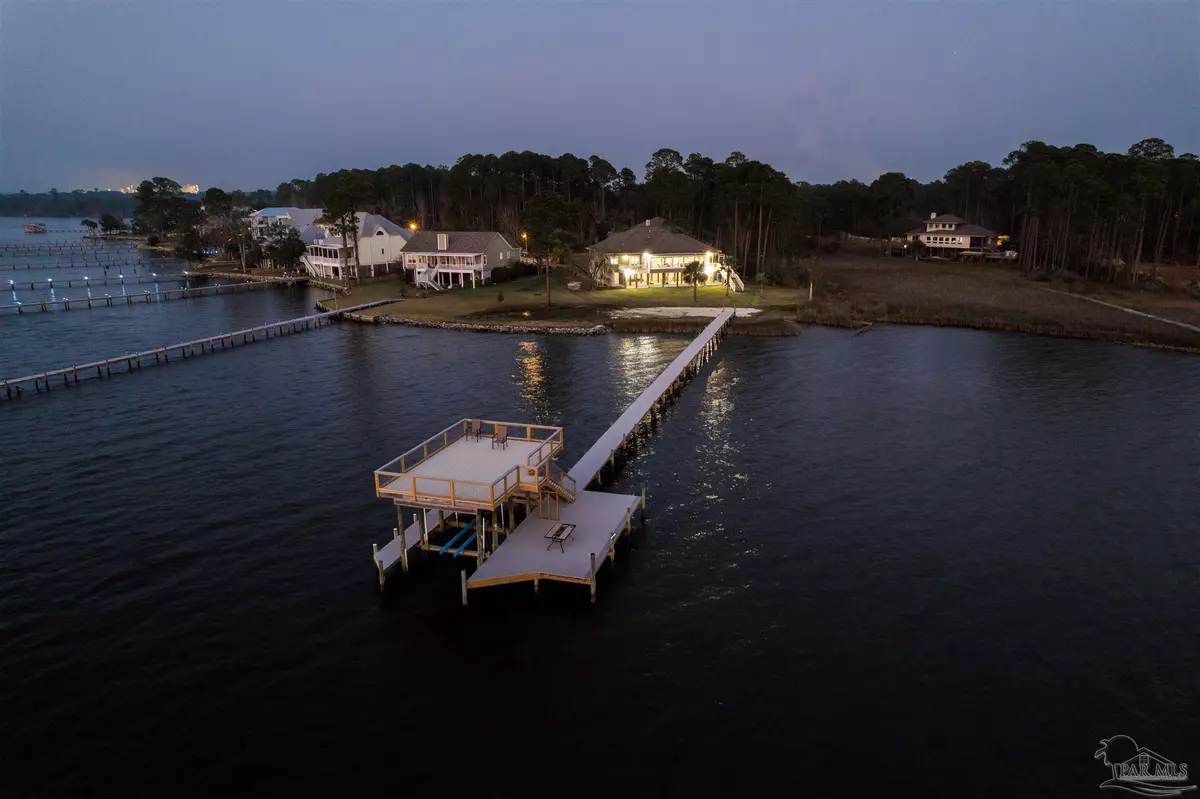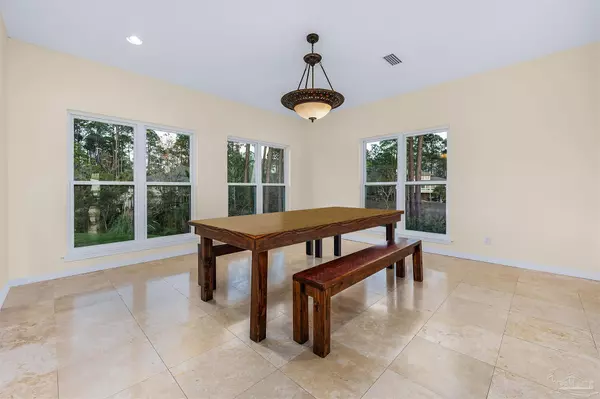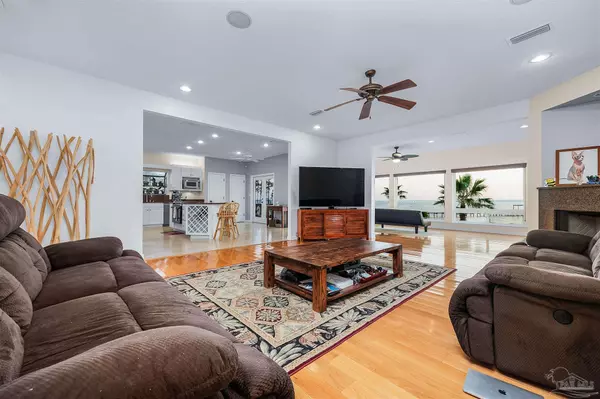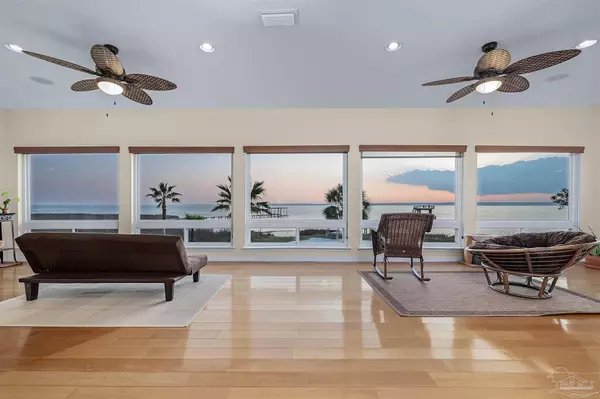Bought with Lynn Peters • Re/Max America's Top Realty
$950,000
$975,000
2.6%For more information regarding the value of a property, please contact us for a free consultation.
4 Beds
3 Baths
3,305 SqFt
SOLD DATE : 03/15/2023
Key Details
Sold Price $950,000
Property Type Single Family Home
Sub Type Single Family Residence
Listing Status Sold
Purchase Type For Sale
Square Footage 3,305 sqft
Price per Sqft $287
Subdivision Bayside
MLS Listing ID 620062
Sold Date 03/15/23
Style Contemporary
Bedrooms 4
Full Baths 3
HOA Fees $18/ann
HOA Y/N Yes
Originating Board Pensacola MLS
Year Built 1992
Lot Size 0.900 Acres
Acres 0.9
Property Description
Conveniently located just minutes from I-10 and 20 minutes to downtown Pensacola, this 4-bedroom, 3-bath home boasts spectacular bay views. You'll enjoy a 3-car garage, a covered and enclosed lap pool with 180-degree views of the bay, and tons of surrounding space, perfect for entertaining family and friends. The kitchen comes equipped with ample cabinet storage, granite countertops, an island with a breakfast bar suitable for six people, a built-in wine rack, and stainless appliances. The primary suite is suitable for a king-sized bed, features water views as well as Florida Room access, and comes complete with an en-suite bathroom that boasts a walk-in closet, two granite-topped vanities, a jetted tub, and a walk-in steam shower. The kitchen, living room, and master suite all connect to an open Florida room overlooking the bay. A newly surfaced dock leads out to a multi-level boat house that comes well equipped: 2022 Legacy XP flow through grates on the lower deck; plumbing, electrical, and lighting; an 8K lb boat lift with new motors; new Killer Dock cleaning stations; and WearDeck on the top "party" deck that is engineered not to get hot or corrode. 2019 updates: Pool equipment, grinder pump, HVAC and water heater. A must see home from front to back! Check out our full video tour on MLS and YouTube.
Location
State FL
County Santa Rosa
Zoning Res Single
Rooms
Other Rooms Boat House, Boat House With Utilities
Dining Room Formal Dining Room
Kitchen Not Updated, Granite Counters, Kitchen Island, Pantry
Interior
Interior Features Storage, Baseboards, Ceiling Fan(s), High Ceilings, High Speed Internet, Recessed Lighting, Walk-In Closet(s), Office/Study, Sun Room
Heating Central
Cooling Central Air, Ceiling Fan(s)
Flooring Hardwood, Tile
Fireplace true
Appliance Gas Water Heater, Dishwasher, Oven/Cooktop, Refrigerator
Exterior
Exterior Feature Balcony, Rain Gutters, Dock
Parking Features 3 Car Garage, Front Entrance
Garage Spaces 3.0
Pool In Ground, Vinyl
Utilities Available Cable Available
Waterfront Description Bay, Waterfront, Beach Access, Boat Lift, Pier, Rip Rap
View Y/N Yes
View Bay, Water
Roof Type Shingle, Hip
Total Parking Spaces 3
Garage Yes
Building
Lot Description Cul-De-Sac
Faces From I-10 go North on Avalon Blvd. Left on Del Monte St, Right on 14th Ave, Left on Mulat Rd, Right on Mulat Rd, Left on Bayside Blvd, Right on Bayside Dr. Property will be at the end of the Cul De Sac.
Story 2
Water Public
Structure Type Frame
New Construction No
Others
Tax ID 321N290228000000220
Security Features Smoke Detector(s)
Read Less Info
Want to know what your home might be worth? Contact us for a FREE valuation!
Our team is ready to help you sell your home for the highest possible price ASAP







