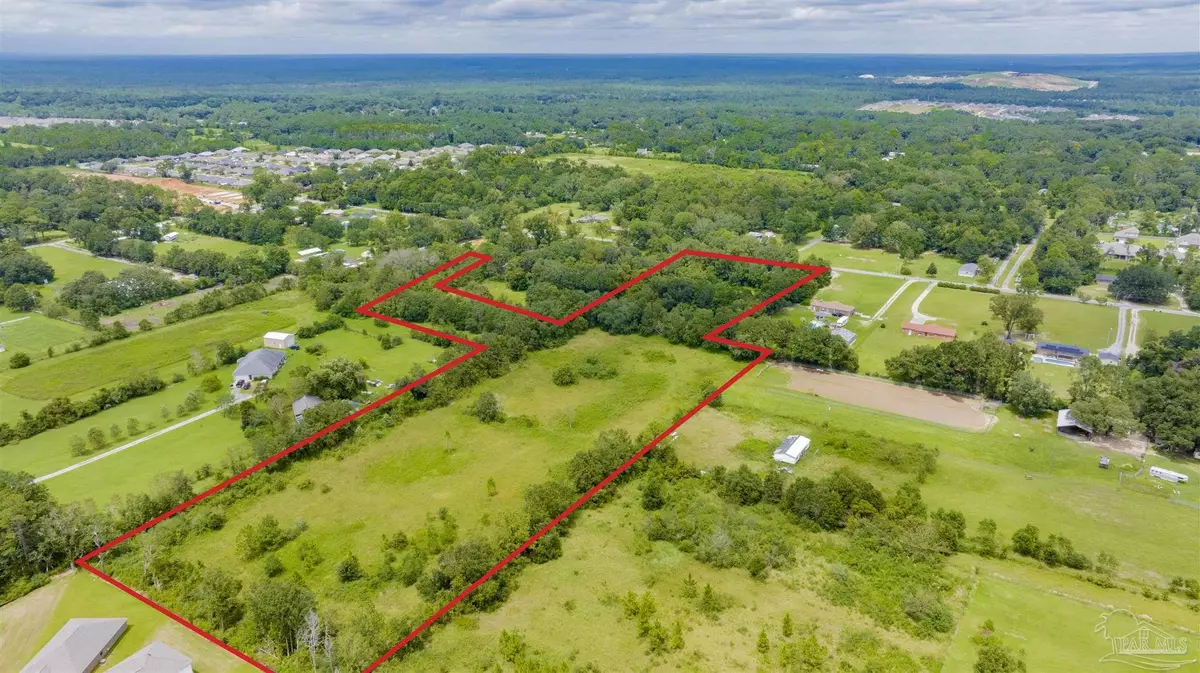Bought with Preston Murphy • KELLER WILLIAMS REALTY GULF COAST
$399,000
$425,000
6.1%For more information regarding the value of a property, please contact us for a free consultation.
3 Beds
2 Baths
1,664 SqFt
SOLD DATE : 11/16/2022
Key Details
Sold Price $399,000
Property Type Single Family Home
Sub Type Single Family Residence
Listing Status Sold
Purchase Type For Sale
Square Footage 1,664 sqft
Price per Sqft $239
MLS Listing ID 614837
Sold Date 11/16/22
Style Ranch
Bedrooms 3
Full Baths 2
HOA Y/N No
Originating Board Pensacola MLS
Year Built 1977
Lot Size 8.500 Acres
Acres 8.5
Property Description
Bring your horses, bring your chickens, bring your goats! If you are looking for a home with acreage, this could be it! The property being sold consists of 2 separate parcels totaling 8.5 acres including a 3 bedroom, 2 full bath brick home. There is a multi stall barn on the property as well. The home could use a little TLC but with a little elbow grease & imagination, you could turn this into your homestead or divide the property. Entering the foyer, there is a living room with carpeted flooring ceiling fan and window overlooking the covered front porch. A spacious family room with tile flooring, a wood burning fireplace and exposed brick wall opens to the dining area and the kitchen. There is a large tiled room off the kitchen that would make a great playroom or home office and leads to a huge laundry room with plenty of storage space. The master suite includes a spacious bedroom with carpeted flooring, ceiling fan and mirrored closet doors. The master bath has tile flooring , a single vanity and a tub/shower combo. The 2 additional bedrooms have carpeted flooring, ceiling fans and ample closet space. The additional full bath rounds out the interior and features tile flooring, a single vanity and a tub/shower combo. Located in the up & coming Beulah area with close proximity to Navy Federal Credit Union and the interstate, this property won't last long. Call today and be one of the first to schedule a private tour.
Location
State FL
County Escambia
Zoning County,Horses Allowed
Rooms
Other Rooms Barn(s)
Dining Room Kitchen/Dining Combo, Living/Dining Combo
Kitchen Not Updated, Laminate Counters
Interior
Interior Features Storage, Baseboards, Ceiling Fan(s), High Speed Internet
Heating Central, Fireplace(s)
Cooling Central Air, Wall/Window Unit(s), Ceiling Fan(s)
Flooring Tile, Carpet
Fireplace true
Appliance Electric Water Heater, Built In Microwave, Disposal, Oven/Cooktop, Refrigerator, Self Cleaning Oven
Exterior
Garage Carport
Carport Spaces 1
Fence Back Yard, Chain Link, Other
Pool None
Utilities Available Cable Available
Waterfront No
Waterfront Description None
View Y/N No
Roof Type Shingle
Total Parking Spaces 1
Garage No
Building
Lot Description Central Access
Faces Traveling west on Nine Mile Rd, pass Beulah Middle School, take a right on Rebel Rd to left on Suwanee Rd. Home will be on the left.
Story 1
Water Public
Structure Type Brick, Frame
New Construction No
Others
Tax ID 061S313101013001
Security Features Smoke Detector(s)
Special Listing Condition As Is
Read Less Info
Want to know what your home might be worth? Contact us for a FREE valuation!
Our team is ready to help you sell your home for the highest possible price ASAP







