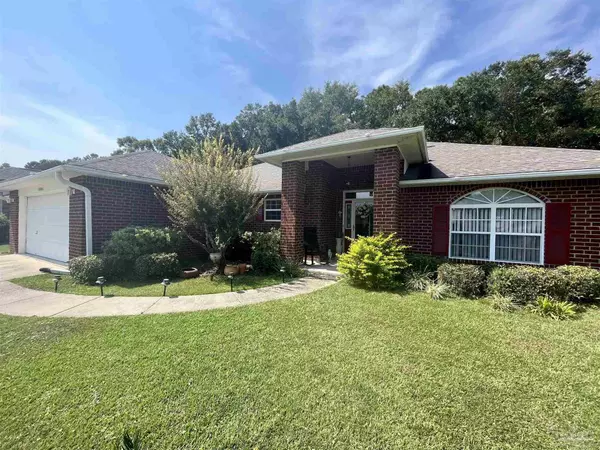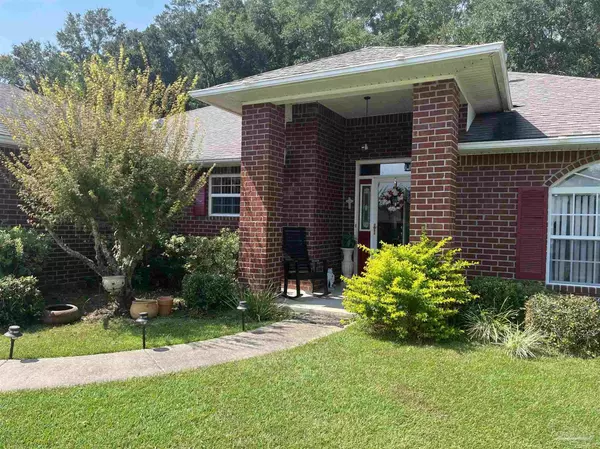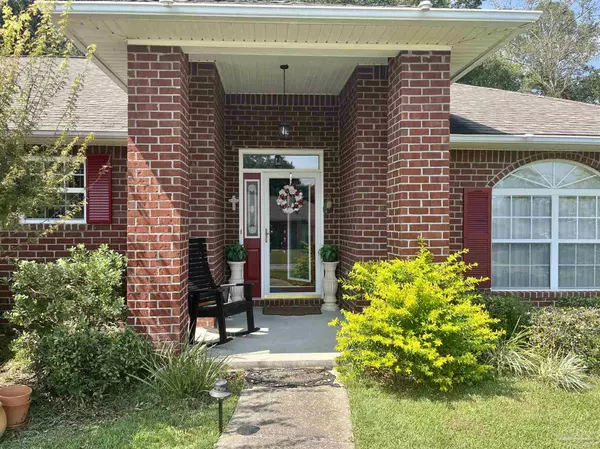Bought with Jennifer Keenan • KELLER WILLIAMS REALTY GULF COAST
$329,900
$329,900
For more information regarding the value of a property, please contact us for a free consultation.
3 Beds
2 Baths
1,791 SqFt
SOLD DATE : 11/07/2022
Key Details
Sold Price $329,900
Property Type Single Family Home
Sub Type Single Family Residence
Listing Status Sold
Purchase Type For Sale
Square Footage 1,791 sqft
Price per Sqft $184
Subdivision Oak Hill Estates
MLS Listing ID 616593
Sold Date 11/07/22
Style Contemporary
Bedrooms 3
Full Baths 2
HOA Fees $12/ann
HOA Y/N Yes
Originating Board Pensacola MLS
Year Built 2005
Lot Size 9,535 Sqft
Acres 0.2189
Lot Dimensions 126x80x115x81
Property Description
A MUST SEE! Come check out this gorgeous remodeled home that offers GREAT LOCATION, GREAT SCHOOLS and is absolutely BEAUTIFUL! Nestled in a desirable and peaceful neighborhood, close to I-10, UWF, West Florida hospital, Walmart, restaurants, shopping centers... This immaculate 3BD/2BA has it all! As you walk through the front door, you are greeted by the warm and elegant living area with its beautiful remodeled fireplace, ideal for cool weather. The dining area, perfect to welcome the whole family on gathering evenings, is adjacent to the large and gorgeous kitchen that will seduce all cooking lovers, and that features tons of cabinets including a lazy Susie, so convenient to store your pots and pans, miles of countertops, under cabinet lighting and 2 pantries, a perfect Chef's dream kitchen! The split Master Suite includes a walk-in closet and 2 additional closets and features its own Master Bath with double vanity, garden tub and a separate shower. On the other side of the home, you will find 2 other bedrooms separated by a second bathroom. The beautiful tile floor throughout the home and laminate in the bedrooms, gives such a classy and elegant look to your interior and makes it so easy to maintain. Step outside on the large and cozy covered and screened-in back patio and admire the beautiful tropical environment with the sparkling swimming pool that gives a holiday feeling all year round and the beautiful fenced-in backyard where you can relax and cookout with family and friends. The powered Shed that was built as a music room with soundproof walls, insulated walls, ceiling and floor can be turned into your man-cave and includes a split unit air conditioner that also generates heat. Extras include, an inside laundry, a 2-car garage, hurricane shutters, roof and HVAC 2017. Entire home remodeled 2020, new flooring throughout the home 2021, pool 2021 and shed installed end 2020. Don't miss out this Gem and schedule a tour today!
Location
State FL
County Escambia
Zoning Res Single
Rooms
Other Rooms Workshop/Storage, Yard Building, Workshop
Dining Room Breakfast Bar, Eat-in Kitchen, Formal Dining Room
Kitchen Remodeled, Laminate Counters, Pantry
Interior
Interior Features Baseboards, Cathedral Ceiling(s), Ceiling Fan(s), High Speed Internet, Plant Ledges, Recessed Lighting, Walk-In Closet(s)
Heating Natural Gas
Cooling Central Air, Ceiling Fan(s)
Flooring Tile, Laminate
Fireplace true
Appliance Gas Water Heater, Built In Microwave, Dishwasher, Disposal, Refrigerator, Self Cleaning Oven
Exterior
Exterior Feature Rain Gutters
Garage 2 Car Garage, Garage Door Opener
Garage Spaces 2.0
Fence Back Yard, Privacy
Pool Vinyl
Utilities Available Cable Available, Underground Utilities
Waterfront No
Waterfront Description None, No Water Features
View Y/N No
Roof Type Shingle, Hip
Total Parking Spaces 2
Garage Yes
Building
Lot Description Interior Lot
Faces From E. Nine Mile Rd, turn right onto Chemstrand Rd, drive for 1.7 miles, turn left onto Ray St and left onto Country Ostrich Dr then right onto Country Ostrich Dr.
Story 1
Water Public
Structure Type Brick, Frame
New Construction No
Others
HOA Fee Include Association
Tax ID 221N301500020001
Security Features Smoke Detector(s)
Pets Description Yes
Read Less Info
Want to know what your home might be worth? Contact us for a FREE valuation!
Our team is ready to help you sell your home for the highest possible price ASAP







