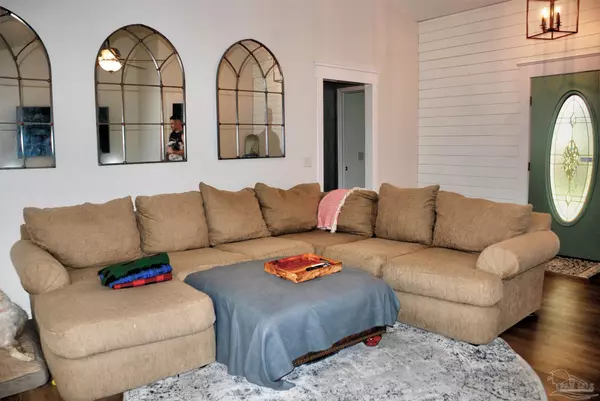Bought with Stacey Rising • Better Homes And Gardens Real Estate Main Street Properties
$295,000
$290,000
1.7%For more information regarding the value of a property, please contact us for a free consultation.
3 Beds
2 Baths
1,520 SqFt
SOLD DATE : 11/04/2022
Key Details
Sold Price $295,000
Property Type Single Family Home
Sub Type Single Family Residence
Listing Status Sold
Purchase Type For Sale
Square Footage 1,520 sqft
Price per Sqft $194
MLS Listing ID 616898
Sold Date 11/04/22
Style Contemporary
Bedrooms 3
Full Baths 2
HOA Y/N No
Originating Board Pensacola MLS
Year Built 2004
Lot Size 0.410 Acres
Acres 0.41
Lot Dimensions 9x200
Property Description
Location, yard and privacy. Beautiful move in ready home with excellent floor plan and a lot of custom touches. Large living room, high ceilings, beautiful wood laminate floors, decorative shiplap, framed windows and French doors that open directly to the sunroom that brings the backyard inside. Trey ceiling in the kitchen, white cabinets with crown, granite counter tops, island work station, gas range, pantry and spacious eating area. Good size master bedroom with walk-in closet. Master bath has tile floors, double vanity, jetted tub and separate shower. Split floor plan with two more bedrooms and updated main bath. Laundry room is off the kitchen and even has a small chandelier to make the laundry chore special! Side entry garage, The yard .41 acre which is plenty of room for kids to run and play. A narrow creek runs through the back SE corner of the lot. Only 7 minutes to UWF and 15 to Navy Federal.
Location
State FL
County Escambia
Zoning Res Single
Rooms
Dining Room Kitchen/Dining Combo
Kitchen Updated, Granite Counters, Kitchen Island, Pantry
Interior
Interior Features Baseboards, Ceiling Fan(s), High Ceilings, High Speed Internet, Walk-In Closet(s), Sun Room
Heating Central
Cooling Heat Pump, Ceiling Fan(s)
Flooring Tile, Laminate
Appliance Electric Water Heater, Built In Microwave, Dishwasher, Refrigerator
Exterior
Garage 2 Car Garage, Side Entrance
Garage Spaces 2.0
Pool None
Utilities Available Cable Available
Waterfront No
Waterfront Description None, No Water Features
View Y/N No
Roof Type Shingle
Total Parking Spaces 2
Garage Yes
Building
Lot Description Interior Lot
Faces Off 9 Mile Rd - turn South onto Westside Rd which is between Walmart and Pen Air Credit Union. Left on Rivers St.
Story 1
Structure Type Frame
New Construction No
Others
HOA Fee Include None
Tax ID 131S301102001001
Read Less Info
Want to know what your home might be worth? Contact us for a FREE valuation!
Our team is ready to help you sell your home for the highest possible price ASAP







