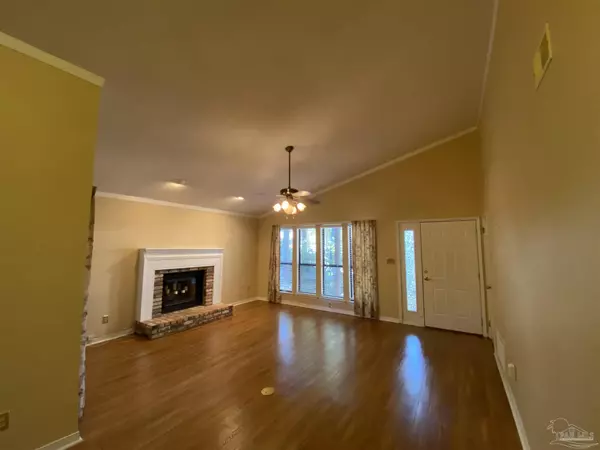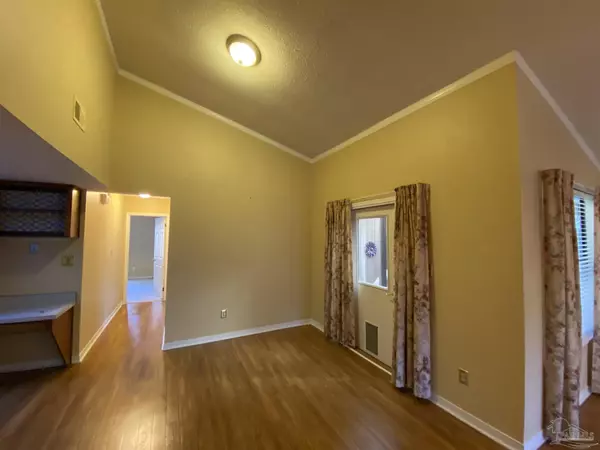Bought with Janice Henke • Levin Rinke Realty
$217,000
$209,500
3.6%For more information regarding the value of a property, please contact us for a free consultation.
2 Beds
2 Baths
1,130 SqFt
SOLD DATE : 11/04/2022
Key Details
Sold Price $217,000
Property Type Single Family Home
Sub Type Single Family Residence
Listing Status Sold
Purchase Type For Sale
Square Footage 1,130 sqft
Price per Sqft $192
Subdivision Woodland Oaks
MLS Listing ID 616875
Sold Date 11/04/22
Style Contemporary
Bedrooms 2
Full Baths 2
HOA Fees $25/ann
HOA Y/N Yes
Originating Board Pensacola MLS
Year Built 1984
Lot Size 9,583 Sqft
Acres 0.22
Property Description
Location, Location, Location....close to, hospitals, colleges, shopping and restaurants. Enter from the front porch into the great room with high ceilings, fireplace, luxury vinyl plank floors and ceiling fan...that opens to the dining area that has a hurricane rated slider to a screened porch for you to enjoy your morning coffee or for relaxation after work or school. The built-in kitchen has an abundance of cabinets, built-in micro, dishwasher, disposal, electric stove and refrigerator and also has a large skylight. The master bedroom has a walk-in closet, and double vanities. The additional bedroom also has its own entrance to the hall bathroom. The backyard has a privacy fence, and the single garage has its own electric opener, and the seller is leaving the washer and dryer.
Location
State FL
County Escambia
Zoning City,Res Single
Rooms
Dining Room Kitchen/Dining Combo
Kitchen Not Updated
Interior
Interior Features Storage
Heating Central, Fireplace(s)
Cooling Central Air, Ceiling Fan(s)
Flooring Tile
Fireplace true
Appliance Electric Water Heater, Dryer, Washer, Built In Microwave, Dishwasher, Disposal, Refrigerator
Exterior
Garage Garage, Garage Door Opener
Garage Spaces 1.0
Fence Back Yard
Pool None
Utilities Available Cable Available
Waterfront No
Waterfront Description None, No Water Features
View Y/N No
Roof Type Shingle
Total Parking Spaces 1
Garage Yes
Building
Lot Description Corner Lot
Faces FROM GOING NORTH SCENIC HWY TURN LEFT ON WIMBLETON TO RIGHT ON PARKWOOD AVE...IT IS THE FIRST HOUSE ON THE RIGHT
Water Public
Structure Type Brick, Frame
New Construction No
Others
HOA Fee Include Deed Restrictions
Tax ID 161S290207011100
Security Features Smoke Detector(s)
Special Listing Condition As Is
Read Less Info
Want to know what your home might be worth? Contact us for a FREE valuation!
Our team is ready to help you sell your home for the highest possible price ASAP







