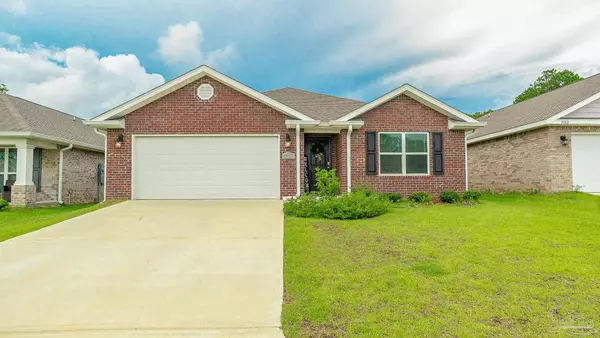Bought with Jack Lara • EXP Realty, LLC
$300,000
$300,000
For more information regarding the value of a property, please contact us for a free consultation.
4 Beds
2 Baths
1,812 SqFt
SOLD DATE : 11/03/2022
Key Details
Sold Price $300,000
Property Type Single Family Home
Sub Type Single Family Residence
Listing Status Sold
Purchase Type For Sale
Square Footage 1,812 sqft
Price per Sqft $165
Subdivision Lakeshore Preserve
MLS Listing ID 612198
Sold Date 11/03/22
Style Cottage
Bedrooms 4
Full Baths 2
HOA Fees $30/ann
HOA Y/N Yes
Originating Board Pensacola MLS
Year Built 2020
Lot Size 7,405 Sqft
Acres 0.17
Property Description
If you're looking for a new construction home with all the modern amenities, look no further! This 4-bedroom, 2-bathroom home features a covered porch and 2-car garage. The kitchen is outfitted with a built-in microwave, dishwasher, disposal, electric stove, and pantry. You'll just absolutely love the kitchen's granite countertops and island, as well as the wonderful floor plan that includes a formal dining room, open concept living room and kitchen. The bedrooms are all generously sized and feature ceiling fans. And in case you're wondering—yes, there's an office space tucked away near the bedrooms where you can get your work done in peace. This home is perfect for entertaining friends and family—or just relaxing on your front porch with a glass of wine! located just 28 minutes to downtown Pensacola, just 40 minutes to Pensacola Beach, and 32 minutes to NAS.
Location
State FL
County Escambia
Zoning County
Rooms
Dining Room Breakfast Bar, Kitchen/Dining Combo
Kitchen Updated
Interior
Interior Features Storage
Heating Central
Cooling Central Air
Flooring Vinyl, Carpet, Simulated Wood
Appliance Electric Water Heater
Exterior
Exterior Feature Rain Gutters
Garage 2 Car Garage, Garage Door Opener
Garage Spaces 2.0
Pool None
Waterfront No
View Y/N No
Roof Type Shingle
Total Parking Spaces 2
Garage Yes
Building
Faces From 9 Mile Rd turn left on Beulah Rd. cross over Mobile Hwy., and go past Shelby Ln to the community on the right.
Story 1
Water Public
Structure Type Frame
New Construction No
Others
Tax ID 181S314301015001
Security Features Security System, Smoke Detector(s)
Read Less Info
Want to know what your home might be worth? Contact us for a FREE valuation!
Our team is ready to help you sell your home for the highest possible price ASAP







