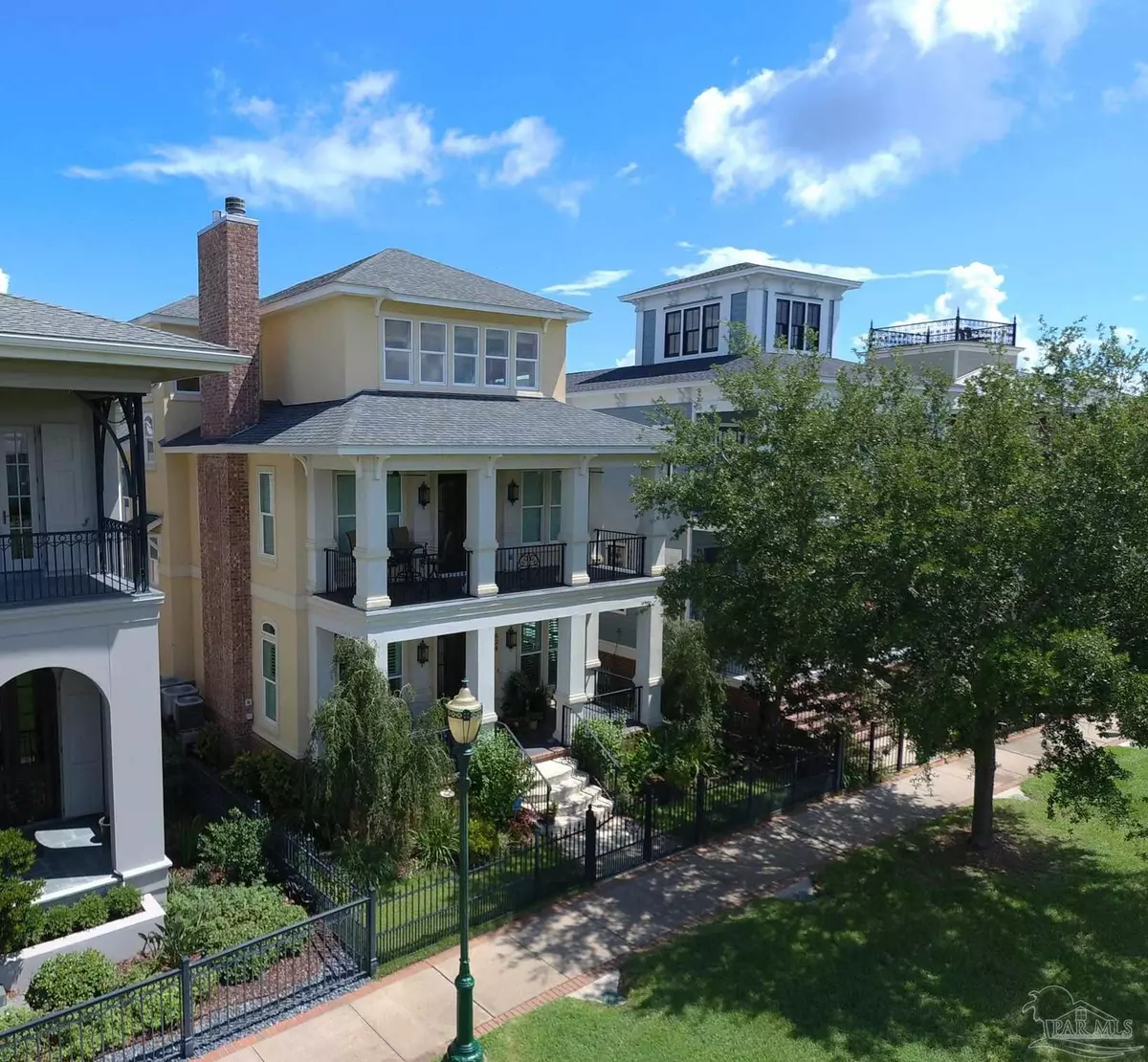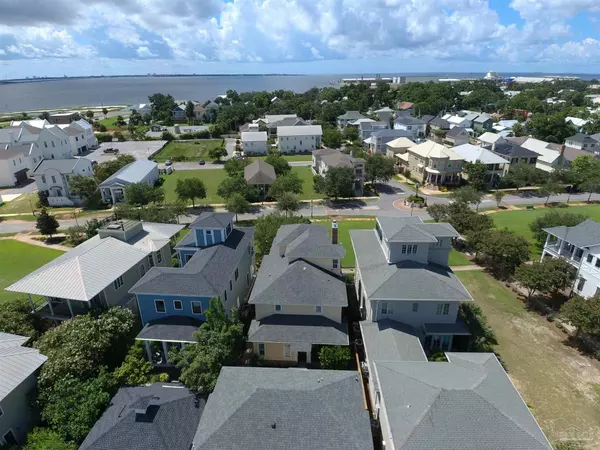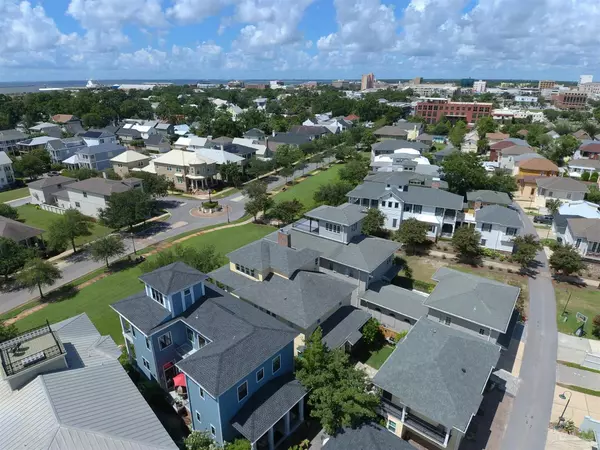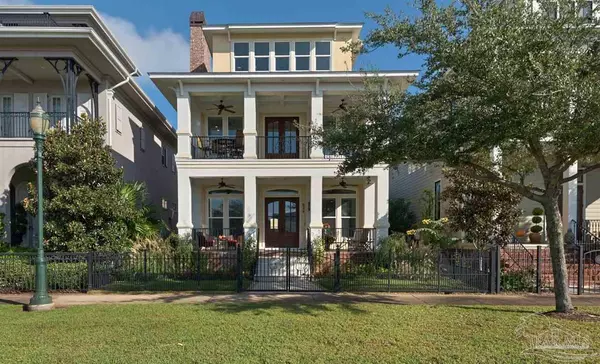Bought with Chuck Barnes • HomeSmart Sunshine Realty
$1,560,000
$1,650,000
5.5%For more information regarding the value of a property, please contact us for a free consultation.
4 Beds
5 Baths
3,448 SqFt
SOLD DATE : 10/07/2022
Key Details
Sold Price $1,560,000
Property Type Single Family Home
Sub Type Single Family Residence
Listing Status Sold
Purchase Type For Sale
Square Footage 3,448 sqft
Price per Sqft $452
Subdivision Aragon
MLS Listing ID 613946
Sold Date 10/07/22
Style Traditional
Bedrooms 4
Full Baths 4
Half Baths 2
HOA Fees $75/ann
HOA Y/N Yes
Originating Board Pensacola MLS
Year Built 2014
Lot Dimensions 39.16 x 125 x 48.72
Property Description
Located on Crescent Park in the downtown neighborhood of Aragon, this custom-built home is the ultimate in design for entertaining and relaxation. Architectural details are throughout the 4,308 sq ft of living space that includes an 855 sqft guest house located above a three-car garage. As soon as you walk through the front door of the 3,448 sq ft main house, you’ll notice beautiful hickory wood floors and layered crown molding. The living room has a wood burning/gas fireplace with a granite surround flanked by built-in shelving. To the right is a dining area adjoining a well-appointed kitchen. The kitchen is a cook’s dream with an abundance of cabinets, granite countertops, stainless steel appliances, a wine cooler, bar sink, and a kitchen island with seating for four. A spacious downstairs bedroom has an attached full bath that includes an oversized Kohler jetted tub & two vanities with granite countertops. Across the hall is an office with a built-in desk & shelving. A spacious master bedroom retreat is located on the 2nd floor complete with a gas fireplace, built-in bookcase with cabinets & a sink! The master bath has a double vanity with granite countertops, a 6ft Kohler soaking tub, a walk-in shower with 2 Kohler shower heads and 4 body sprays. A large walk-in closet has custom shelving and drawers. Just down the hall from the master is a laundry room and 3rd bedroom with a full bath. The 3rd level is the perfect place to entertain. This large open room has a vaulted ceiling and is lined with 14 windows that give you a panoramic view of the surrounding area. In addition there is a cherry wood bar, a sink, mini-fridge and wine cooler and half bath. The carriage house has the same quality finishes with a bedroom, 1.5 baths, a laundry closet, and a full kitchen. One of the three car stalls is a conditioned space and can be used as a workshop. The backyard has a fire pit and beautiful landscaping. Attention to detail was taken in the construction of this home.
Location
State FL
County Escambia
Zoning City,Deed Restrictions
Rooms
Other Rooms Guest House
Dining Room Living/Dining Combo
Kitchen Not Updated, Granite Counters, Kitchen Island, Pantry
Interior
Interior Features Storage, Baseboards, Bookcases, Ceiling Fan(s), Crown Molding, High Ceilings, High Speed Internet, In-Law Floorplan, Recessed Lighting, Vaulted Ceiling(s), Walk-In Closet(s), Wet Bar
Heating Central, Fireplace(s)
Cooling Central Air, Ceiling Fan(s)
Flooring Hardwood, Tile, Carpet
Fireplaces Type Two or More, Gas, Wood Burning Stove, Master Bedroom
Fireplace true
Appliance Tankless Water Heater, Wine Cooler, Built In Microwave, Dishwasher, Disposal, Oven/Cooktop, Refrigerator, Self Cleaning Oven, Oven
Exterior
Exterior Feature Balcony, Rain Gutters
Garage 3 Car Garage, Detached, Garage Door Opener
Garage Spaces 3.0
Fence Back Yard, Privacy
Pool None
Community Features Pavilion/Gazebo
Utilities Available Cable Available, Underground Utilities
Waterfront No
View Y/N No
Roof Type Shingle
Total Parking Spaces 3
Garage Yes
Building
Lot Description Central Access
Faces Traveling South 9th Avenue, turn right onto Romana Street. Home is located on the right side of Romana on Crescent Park. Parking is available in front of the park on the left side of the street.
Story 3
Water Public
Structure Type Stucco Hard Coat Siding, Frame
New Construction No
Others
HOA Fee Include Association, Deed Restrictions, Maintenance Grounds, Management
Tax ID 000S009017030011
Security Features Smoke Detector(s)
Pets Description Yes
Read Less Info
Want to know what your home might be worth? Contact us for a FREE valuation!
Our team is ready to help you sell your home for the highest possible price ASAP







