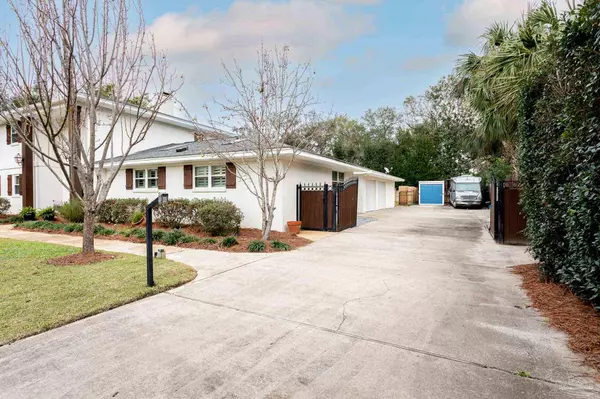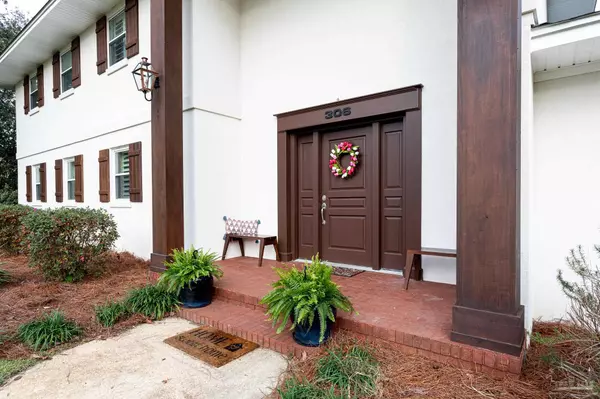Bought with Amanda Hurd • Hurd Real Estate & Company LLC
$875,000
$865,000
1.2%For more information regarding the value of a property, please contact us for a free consultation.
5 Beds
3.5 Baths
4,046 SqFt
SOLD DATE : 09/28/2022
Key Details
Sold Price $875,000
Property Type Single Family Home
Sub Type Single Family Residence
Listing Status Sold
Purchase Type For Sale
Square Footage 4,046 sqft
Price per Sqft $216
Subdivision Casablanca
MLS Listing ID 614122
Sold Date 09/28/22
Style Traditional
Bedrooms 5
Full Baths 3
Half Baths 1
HOA Y/N No
Originating Board Pensacola MLS
Year Built 1963
Lot Size 0.530 Acres
Acres 0.53
Lot Dimensions 143X150
Property Description
Beautifully set back from the road on one of Gulf Breeze's loveliest streets, this gorgeous home offers beautiful, open spaces for your family to thrive. Step inside to tile floors and high ceilings. The home opens up immediately from the foyer to a large front room. A quick right turn takes you past a well-appointed half bath and into a huge galley kitchen. Custom cabinetry surrounds high-end stainless appliances, including a Sub Zero refrigerator and Wolf gas range. Granite counter tops catch natural light from the windows to a great effect. A breakfast bar and dining area complete feature built-in shelves and storage. The great room is stunning with a high trey ceiling, hardwood floors and enormous windows overlooking the backyard and pool deck. A fireplace with mantle anchors the room with classic elegance. Off the great room, a sitting room/music room is close by with another fireplace. This home is an entertainers dream! A third large room on the first floor offers abundant utility as a home office, creators space or home school room. It connects to a bedroom with ensuite bath that is perfect for a guest room.A large laundry/utility room completes the downstairs interior. Upstairs, the master suite features a spacious bedroom and bathroom with garden tub, glass shower and walk-in closet.Three more bedrooms, two of them connected through a jack-and-jill bathroom, complete the living spaces of the home.Outside, the gated driveway goes all the way to the backyard. A two-car garage and enough outdoor parking for both a boat and an RV offer plenty of options for active lifestyles.The pool deck and covered patio are ideal for year-round entertaining. Green grass surround a clean knockdown concrete pool deck, with plenty of room in the yard and patio for games and guests.Minutes away from Gulf Breeze schools, hospitals, shopping and dining, this quiet retreat is a rare opportunity for executive living in this active market, don't miss the chance to make it your own.
Location
State FL
County Santa Rosa
Zoning Res Single
Rooms
Dining Room Eat-in Kitchen, Formal Dining Room
Kitchen Updated, Granite Counters, Pantry
Interior
Interior Features Ceiling Fan(s), Crown Molding, High Ceilings, High Speed Internet, Recessed Lighting, Sound System, Walk-In Closet(s)
Heating Multi Units, Central
Cooling Multi Units, Central Air, Ceiling Fan(s)
Flooring Hardwood, Concrete, Tile
Appliance Electric Water Heater, Tankless Water Heater/Gas, Dishwasher, ENERGY STAR Qualified Refrigerator
Exterior
Exterior Feature Irrigation Well, Sprinkler, Rain Gutters
Parking Features 2 Car Garage, RV Access/Parking
Garage Spaces 2.0
Fence Back Yard, Full, Privacy, Electric
Pool In Ground
Utilities Available Cable Available
View Y/N No
Roof Type Composition
Total Parking Spaces 2
Garage Yes
Building
Lot Description Interior Lot
Faces From Highway 98 Turn Onto Fairpoint Drive. Turn Right Onto North Sunset Blvd. You Will Come To A Stop Sign At The Corner Of Julia Way And North Sunset Blvd. Go Straight, Then Immediately Turn Right. The Property Is The 5th House On The Right Side Of Street.
Story 2
Water Public
Structure Type Stucco, Stucco Hard Coat Siding, Frame
New Construction No
Others
Tax ID 063S290540010000370
Security Features Smoke Detector(s)
Read Less Info
Want to know what your home might be worth? Contact us for a FREE valuation!
Our team is ready to help you sell your home for the highest possible price ASAP







