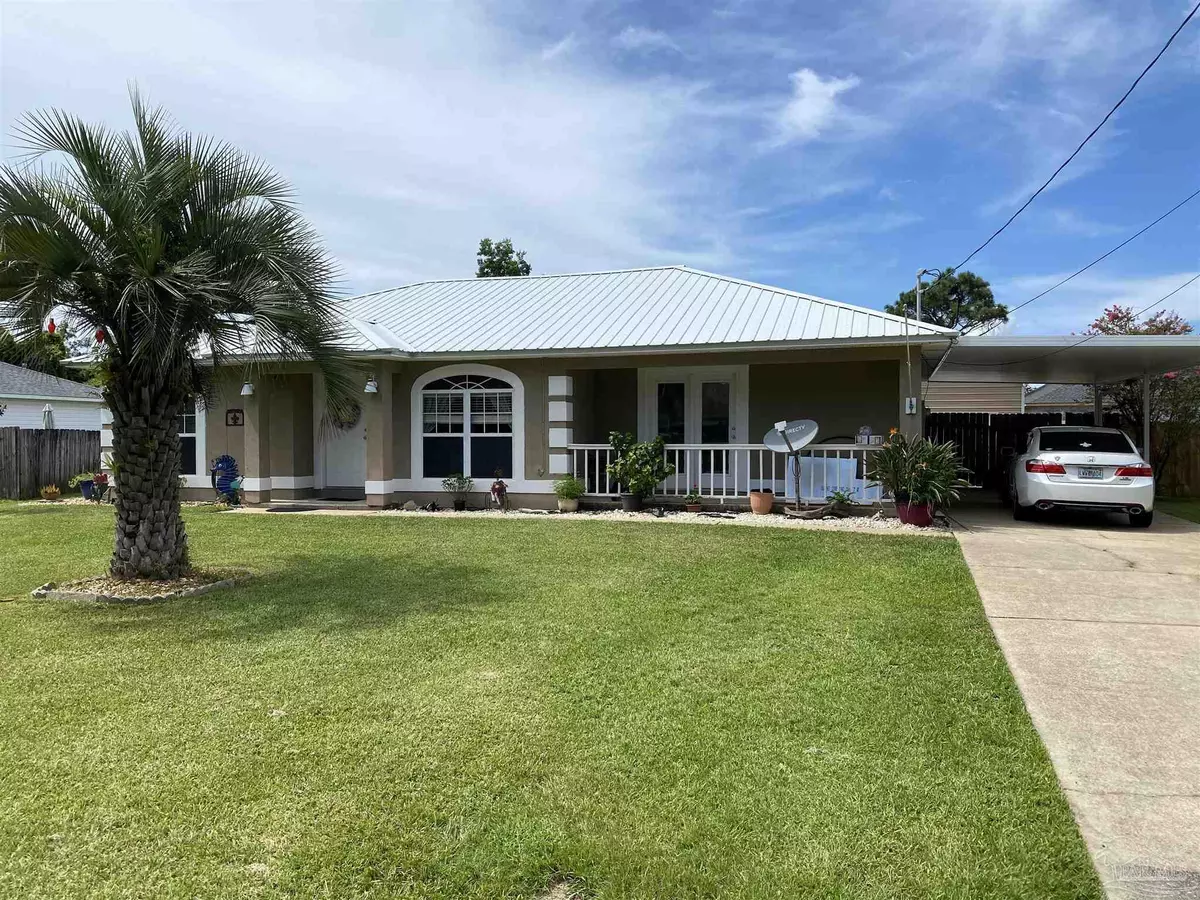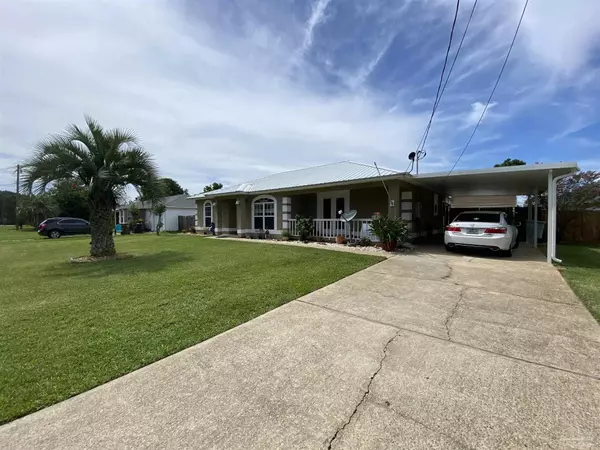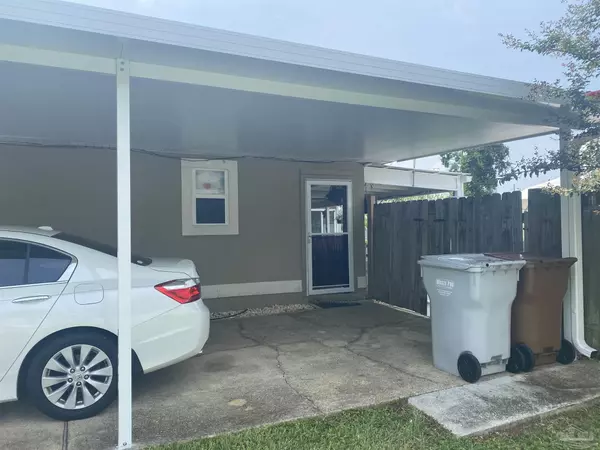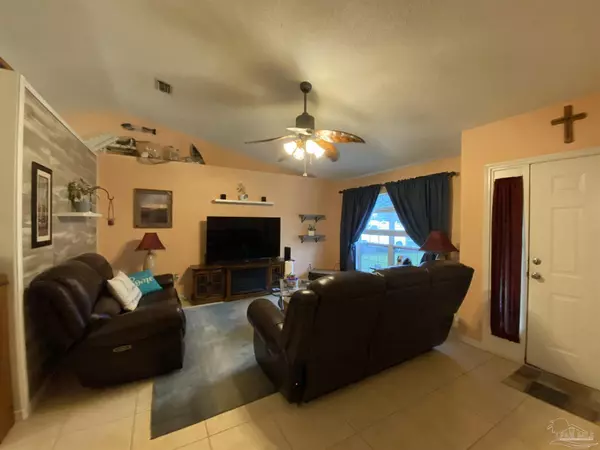Bought with Robyn Matthews Otwell • Robin Sherman Real Estate
$337,500
$345,000
2.2%For more information regarding the value of a property, please contact us for a free consultation.
3 Beds
2 Baths
1,566 SqFt
SOLD DATE : 09/23/2022
Key Details
Sold Price $337,500
Property Type Single Family Home
Sub Type Single Family Residence
Listing Status Sold
Purchase Type For Sale
Square Footage 1,566 sqft
Price per Sqft $215
Subdivision Santa Rosa Shores East
MLS Listing ID 613783
Sold Date 09/23/22
Style Cottage
Bedrooms 3
Full Baths 2
HOA Y/N No
Originating Board Pensacola MLS
Year Built 1997
Lot Size 9,583 Sqft
Acres 0.22
Property Description
Location and priced under value, this cute 3 bedroom, 2 full bath home offers large open living room with ceramic tile floors, vaulted ceilings and plant ledges. Partially opened to dining room and kitchen, both also have ceramic tile flooring, granite counters in the kitchen, large pantry and all appliances are less than 5 years old. The split floor plan has master bedroom on one side of the common areas of the kitchen, dining room and living room with 2 quest bedrooms and guest bath on the other side. All bedrooms have laminate wood flooring. Both bathrooms have ceramic tile flooring, granite counter tops, new faucets, fixtures, hardware and fresh paint. Florida room off the back of the home is ceramic tiled and has it's own mini-split HVAC system and 2 entry ways to the backyard. Large oversized, detached garage with 2 storage lofts, insulation, electricity and electric garage door opener. An above ground pool with large wooden deck conveys as-is. HVAC replaced in 2018 and new METAL roof in 2019.
Location
State FL
County Santa Rosa
Zoning Res Single
Rooms
Other Rooms Workshop/Storage, Yard Building
Dining Room Breakfast Bar, Kitchen/Dining Combo
Kitchen Updated, Granite Counters, Pantry
Interior
Interior Features Baseboards, Ceiling Fan(s), High Ceilings, High Speed Internet, Sun Room
Heating Central
Cooling Central Air, Ceiling Fan(s)
Flooring Tile, Laminate
Appliance Electric Water Heater, Built In Microwave, Dishwasher, Oven/Cooktop, Refrigerator, Self Cleaning Oven
Exterior
Exterior Feature Irrigation Well, Lawn Pump, Sprinkler
Parking Features Carport, Garage, Detached, Front Entrance, Garage Door Opener
Garage Spaces 1.0
Carport Spaces 1
Fence Back Yard, Cross Fenced, Privacy
Pool Above Ground
Utilities Available Cable Available
Waterfront Description None, No Water Features
View Y/N No
Roof Type Hip, Metal
Total Parking Spaces 2
Garage Yes
Building
Lot Description Interior Lot
Faces From Pensacola, East on Hwy. 98 past Was-Mart & Lowes, Right on Central Pkwy. (next to NAPA), Left on Marilyn Ct. Hoe will be on the Left.
Story 1
Water Public
Structure Type Stucco, Frame
New Construction No
Others
Tax ID 272S28472000D000400
Security Features Smoke Detector(s)
Read Less Info
Want to know what your home might be worth? Contact us for a FREE valuation!
Our team is ready to help you sell your home for the highest possible price ASAP







