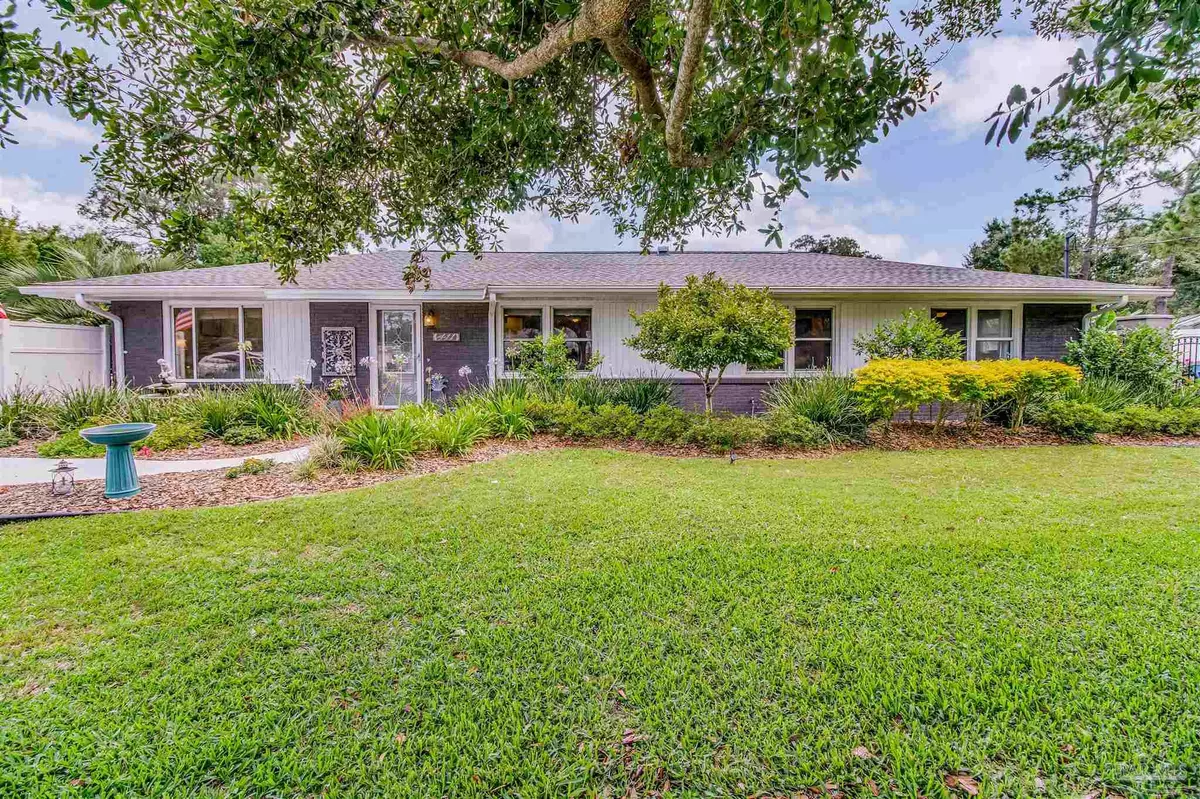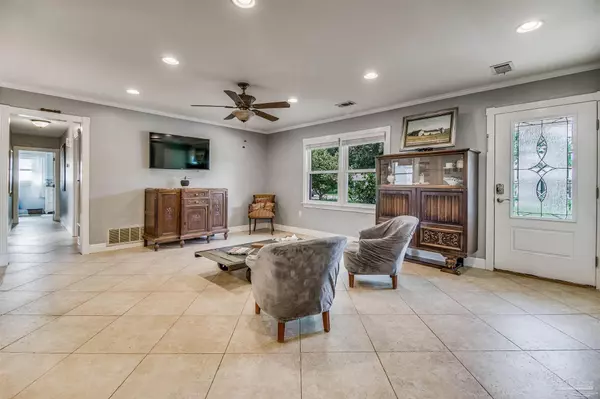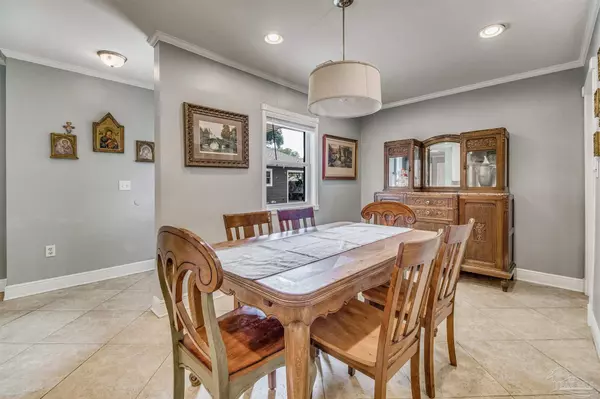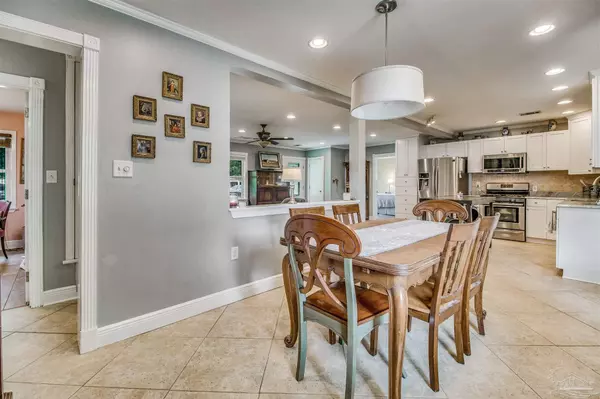Bought with Kristin Menke Milicevic • ERA LEGACY REALTY SPENCER
$679,900
$689,900
1.4%For more information regarding the value of a property, please contact us for a free consultation.
5 Beds
4.5 Baths
2,550 SqFt
SOLD DATE : 09/19/2022
Key Details
Sold Price $679,900
Property Type Single Family Home
Sub Type Single Family Residence
Listing Status Sold
Purchase Type For Sale
Square Footage 2,550 sqft
Price per Sqft $266
Subdivision Casablanca
MLS Listing ID 610923
Sold Date 09/19/22
Style Ranch
Bedrooms 5
Full Baths 4
Half Baths 1
HOA Y/N No
Originating Board Pensacola MLS
Year Built 1958
Lot Size 0.340 Acres
Acres 0.34
Lot Dimensions 100 x 150
Property Description
This spacious family pool home in Gulf Breeze proper is ready for a new family! The main house features 4 bedroom, 3 of which have private full bath plus there's a half bath for guests. The center of the home has been opened up for excellent flow between the kitchen, dining and living....with loads of natural light, tiled floors for easy maintenance and plenty of recessed lighting. The kitchen has granite countertops and modern stainless appliances including a gas range plus a walk-in pantry. The large master suite features trey ceilings, jetted tub, custom tiled, dual head shower and huge walk-in closet. Out back around the pool is the single car detached garage with adjacent guest suite with full bath plus a bonus hobby room. There's a 11 x 15 workshop for all your yard tools and irrigation on a well to keep the mature landscaping lush! Oh...and a couple koi ponds to boot!! Shown by appointment....make your today!
Location
State FL
County Santa Rosa
Zoning City,Res Single
Rooms
Other Rooms Workshop/Storage, Yard Building
Dining Room Kitchen/Dining Combo
Kitchen Remodeled, Granite Counters, Pantry
Interior
Interior Features Baseboards, Ceiling Fan(s), Crown Molding, High Speed Internet, In-Law Floorplan, Recessed Lighting, Bonus Room, Guest Room/In Law Suite
Heating Central, Natural Gas, Wall/Window Unit(s)
Cooling Multi Units, Central Air, Gas, Wall/Window Unit(s), Ceiling Fan(s)
Flooring Tile, Simulated Wood
Appliance Water Heater, Electric Water Heater, Built In Microwave, Dishwasher, Gas Stove/Oven, Refrigerator
Exterior
Exterior Feature Irrigation Well, Lawn Pump, Sprinkler, Rain Gutters
Parking Features Garage, Detached, Guest
Garage Spaces 1.0
Fence Back Yard, Privacy
Pool In Ground, Vinyl
Utilities Available Cable Available
Waterfront Description None, No Water Features
View Y/N No
Roof Type Shingle, Hip
Total Parking Spaces 7
Garage Yes
Building
Lot Description Interior Lot
Faces Fairpoint to south on Navarre St to right on Cumberland house on left
Story 1
Water Public
Structure Type Brick Veneer, Hardboard Siding, Frame
New Construction No
Others
HOA Fee Include None
Tax ID 063S290540033000160
Read Less Info
Want to know what your home might be worth? Contact us for a FREE valuation!
Our team is ready to help you sell your home for the highest possible price ASAP







