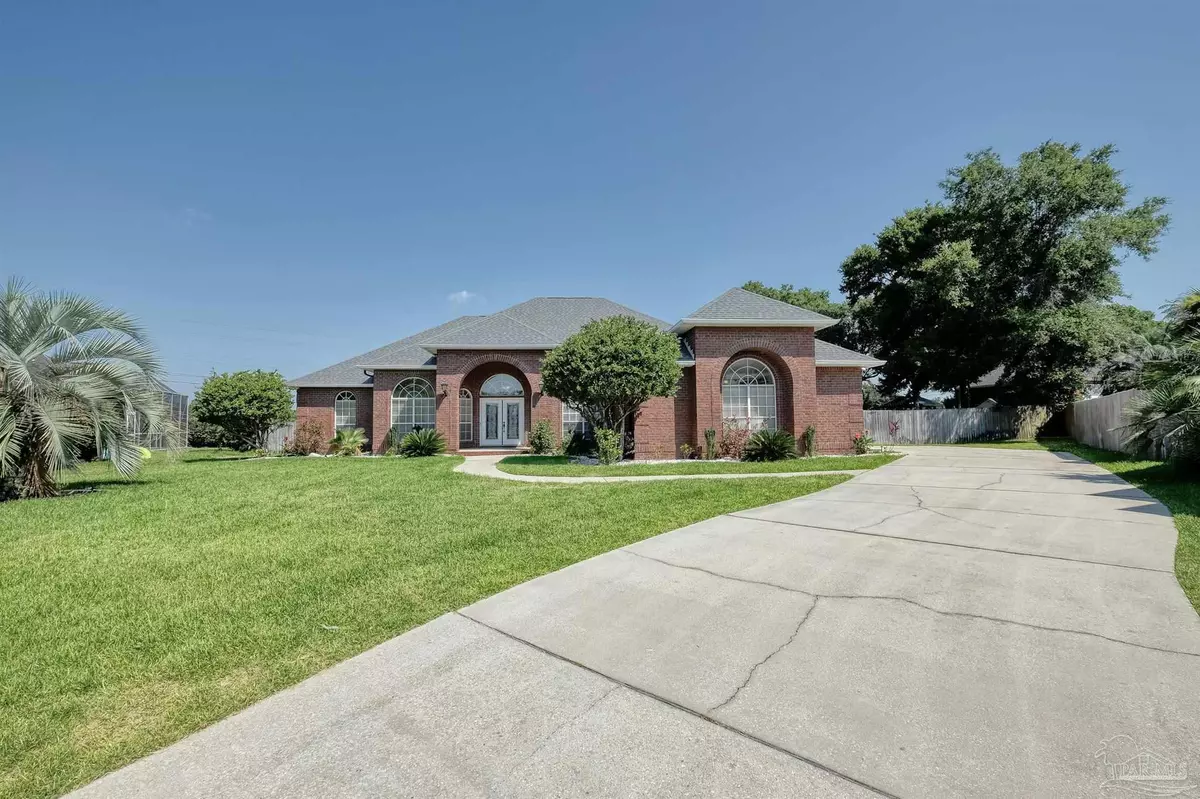Bought with Kerrin Kostelic • Levin Rinke Realty
$625,000
$649,900
3.8%For more information regarding the value of a property, please contact us for a free consultation.
3 Beds
3 Baths
2,938 SqFt
SOLD DATE : 09/16/2022
Key Details
Sold Price $625,000
Property Type Single Family Home
Sub Type Single Family Residence
Listing Status Sold
Purchase Type For Sale
Square Footage 2,938 sqft
Price per Sqft $212
Subdivision Cordova Place
MLS Listing ID 611514
Sold Date 09/16/22
Style Contemporary
Bedrooms 3
Full Baths 3
HOA Fees $32/ann
HOA Y/N Yes
Originating Board Pensacola MLS
Year Built 1999
Lot Size 0.370 Acres
Acres 0.37
Lot Dimensions 47x132x125x100x120
Property Description
This is a beautiful contemporary style 3-bedroom 3-bath home located in exclusive Cordova Place. This one-owner home features 12' high ceilings with crown molding throughout, a split floor plan, a separate study, a large Florida room, a beautiful formal dining room, a spacious living room with a gas fireplace, and a central kitchen with granite countertops and island. The master bedroom includes a jacuzzi garden tub, a large separate shower, dual vanities, and a large 8 x 10 walk-in closet. The open floor plan allows for easy entertaining between the interior, enclosed patio, covered porch, and the large backyard. The square footage from the tax roll does not include the 261 square foot enclosed climate-controlled back patio. The cost-saving grandfathered well water pump feeds the sprinkler system. The home also consists of an oversized garage with a door to the side yard and pull-down attic stairs. The roof was replaced in March 2017 and AC unit around 2015. Conveniently located to Pensacola International airport, Cordova mall, I-10, Pensacola’s vibrant downtown, and Roger Scott community center. This beautiful home will provide years of comfort and enjoyment to its new owner!
Location
State FL
County Escambia
Zoning Res Single
Rooms
Dining Room Breakfast Bar, Breakfast Room/Nook, Formal Dining Room
Kitchen Not Updated, Granite Counters, Kitchen Island, Pantry
Interior
Interior Features Baseboards, Bookcases, Ceiling Fan(s), Crown Molding, High Ceilings, Recessed Lighting, Walk-In Closet(s), Office/Study
Heating Natural Gas
Cooling Central Air, Ceiling Fan(s)
Flooring Tile, Simulated Wood
Fireplaces Type Gas
Fireplace true
Appliance Gas Water Heater, Built In Microwave, Dishwasher, Disposal, Electric Cooktop, Refrigerator
Exterior
Exterior Feature Irrigation Well, Sprinkler, Rain Gutters
Garage Side Entrance, Garage Door Opener
Fence Back Yard, Privacy
Pool None
Utilities Available Cable Available
Waterfront No
Waterfront Description None, No Water Features
View Y/N No
Roof Type Built-Up
Garage No
Building
Lot Description Cul-De-Sac, Interior Lot
Faces 12th Avenue to Summit Blvd left on Arriviste Way
Story 1
Water Public
Structure Type Brick Veneer, Frame
New Construction No
Others
Tax ID 331S309200008001
Special Listing Condition As Is
Read Less Info
Want to know what your home might be worth? Contact us for a FREE valuation!
Our team is ready to help you sell your home for the highest possible price ASAP







