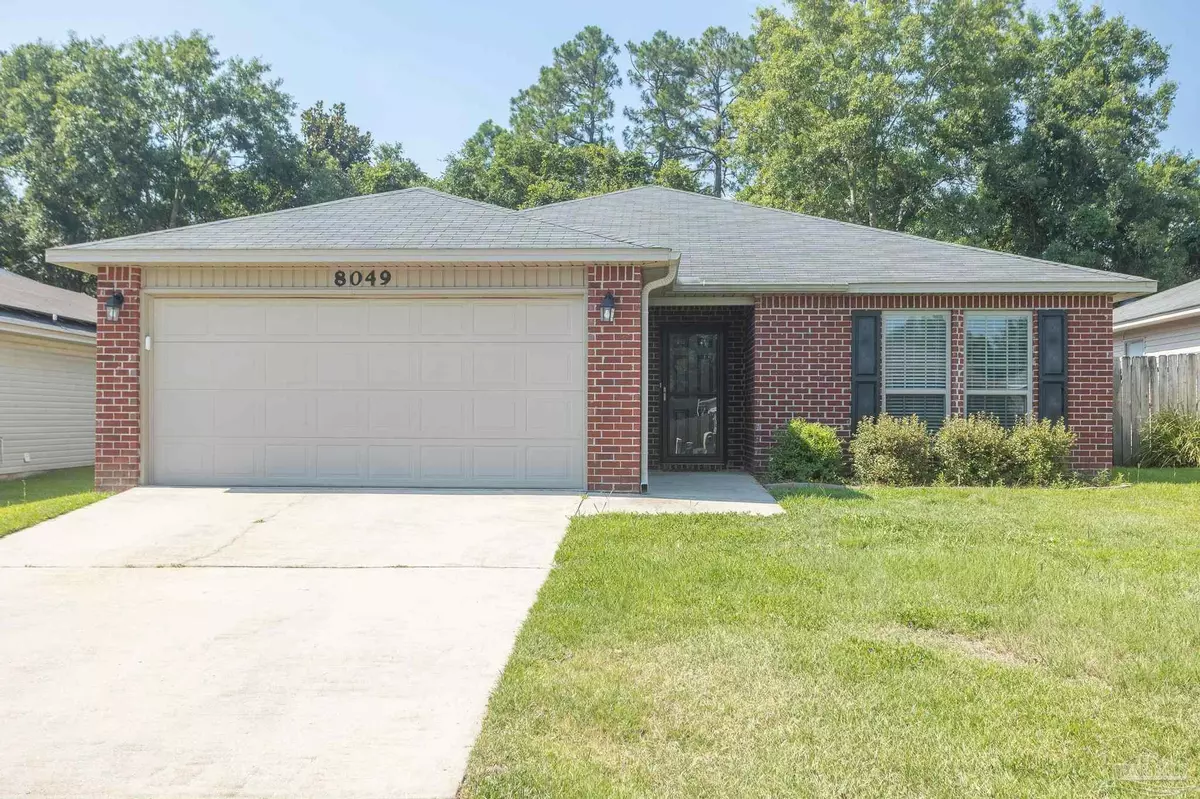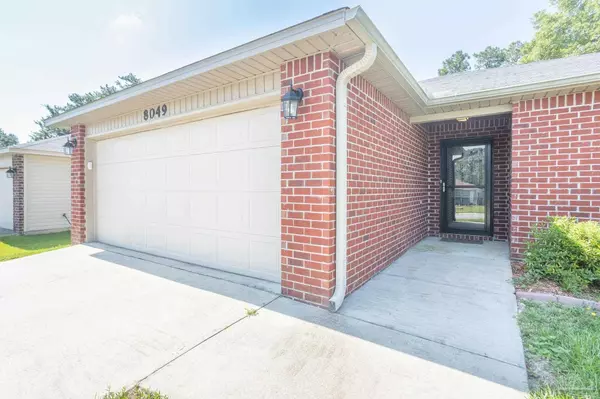Bought with Miguel Leon • CHARLES STALLIONS RE SERVICES
$270,000
$280,000
3.6%For more information regarding the value of a property, please contact us for a free consultation.
3 Beds
2 Baths
1,494 SqFt
SOLD DATE : 09/07/2022
Key Details
Sold Price $270,000
Property Type Single Family Home
Sub Type Single Family Residence
Listing Status Sold
Purchase Type For Sale
Square Footage 1,494 sqft
Price per Sqft $180
Subdivision Lost Creek
MLS Listing ID 611482
Sold Date 09/07/22
Style Traditional
Bedrooms 3
Full Baths 2
HOA Y/N No
Originating Board Pensacola MLS
Year Built 2015
Lot Size 6,534 Sqft
Acres 0.15
Lot Dimensions 50x124
Property Description
WONDERFUL 2015 3/2 HOME IN LOST CREEK! This Home is Located Central To Pensacola with EASY Access to I-10, Navy Federal Credit Union Heritage Oaks Complex, University Of West Florida, West Florida HCA Hospital, Retail, Restaurants and 20 Minutes To Downtown Pensacola!! FEATURES OF THE HOME INCLUDE: Luxury Vinyl Flooring in Common Spaces - Stainless Appliances - Granite Counter Surfaces in the Kitchen - Vaulted Great Room Ceiling for OPEN CONCEPT, CONNECTION and FUNCTION - Brushed Nickel Lighting Fixtures - Recessed Lighting! As you approach the Front Door of the home, you are greeted with low, easy maintenance and Recessed Entryway. Stepping inside to the Foyer, you will see the LARGE Great Room connecting to the Open Concept Kitchen. Kitchen has a wrap-around Hop-Up Counter Surface IDEAL for Stools, extra dining space and Entertaining on any level! Ample Cabinet Space in the Kitchen creates a GREAT work space surrounded by Stainless Appliances and Pantry. Just beyond is the Laundry Room leading to the 2 Car Garage. The Dining Area is Well Sized with Double Glass Doors opening to the Covered Patio. The Main Bedroom is at the rear of the home entering via French Doors. Beyond is the Private Main Bath Suite with LARGE AND DEEP Walk-In Closet, Water Closet, Double Vanity, Separate Shower, HUGE Garden Tub! The Additional Two Well Sized Bedrooms of the Home are placed to the right front with Full Bath between creating a true SPLIT PLAN. The Floor Plan of this home wastes nothing including GREAT NATURAL LIGHT! See the 3D Virtual Tour Link provided within the report. The Backyard Space is PERFECT for relaxing and entertaining! Take the time to see this home, all it offers anyone and the Abundant possibilities here!!
Location
State FL
County Escambia
Zoning Res Multi
Rooms
Dining Room Breakfast Bar, Breakfast Room/Nook
Kitchen Not Updated, Granite Counters, Pantry
Interior
Interior Features Storage, Baseboards, Ceiling Fan(s), High Ceilings, Recessed Lighting, Vaulted Ceiling(s), Walk-In Closet(s)
Heating Central
Cooling Central Air, Ceiling Fan(s)
Flooring Carpet
Appliance Electric Water Heater, Built In Microwave, Dishwasher, Disposal, Electric Cooktop, Oven/Cooktop, Refrigerator
Exterior
Exterior Feature Rain Gutters
Parking Features 2 Car Garage, Garage Door Opener
Garage Spaces 2.0
Fence Back Yard, Privacy
Pool None
Utilities Available Cable Available, Underground Utilities
Waterfront Description None, No Water Features
View Y/N No
Roof Type Composition, Hip
Total Parking Spaces 2
Garage Yes
Building
Lot Description Interior Lot
Faces Olive Rd West From Davis Hwy To Left Onto Winodee, Follow to Left onto Forgotten Creek Ln Then Right Onto Nalo Creek Loop To Home On The Right Side
Story 1
Water Public
Structure Type Brick Veneer, Vinyl Siding, Frame
New Construction No
Others
HOA Fee Include None
Tax ID 191S301102260001
Security Features Security System, Smoke Detector(s)
Read Less Info
Want to know what your home might be worth? Contact us for a FREE valuation!
Our team is ready to help you sell your home for the highest possible price ASAP







