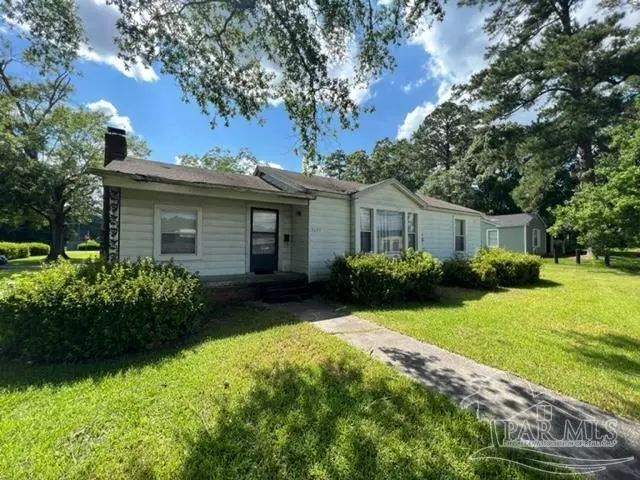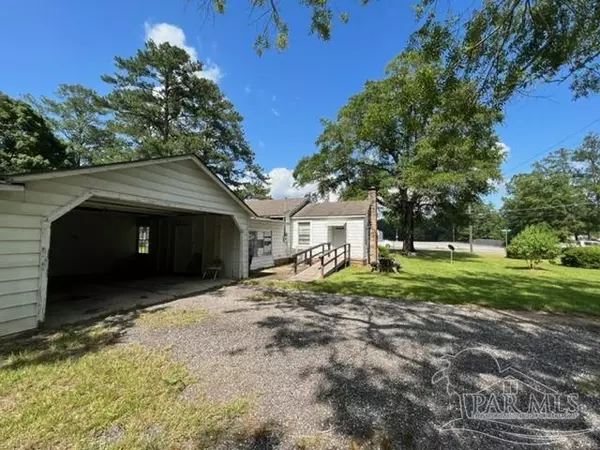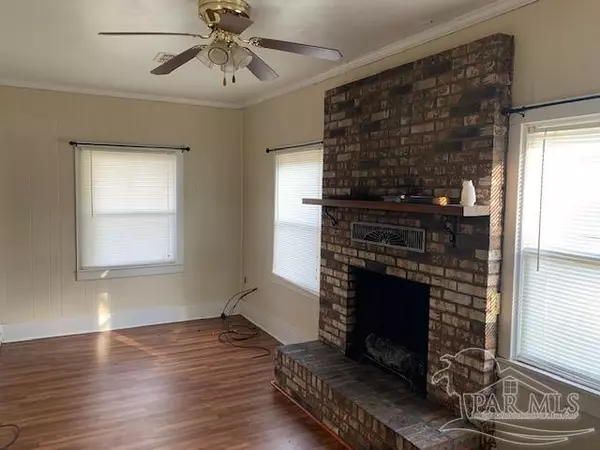Bought with David Dobson • SOUTHERN REAL ESTATE
$55,000
$69,000
20.3%For more information regarding the value of a property, please contact us for a free consultation.
2 Beds
1 Bath
1,283 SqFt
SOLD DATE : 08/23/2022
Key Details
Sold Price $55,000
Property Type Single Family Home
Sub Type Single Family Residence
Listing Status Sold
Purchase Type For Sale
Square Footage 1,283 sqft
Price per Sqft $42
MLS Listing ID 604278
Sold Date 08/23/22
Style Traditional
Bedrooms 2
Full Baths 1
HOA Y/N No
Originating Board Pensacola MLS
Year Built 1950
Lot Size 0.450 Acres
Acres 0.45
Lot Dimensions 105x190
Property Description
Limitless potential for this beautiful home located in the heart of Brewton, AL! Sitting on a corner lot conveniently located near restaurants, shopping, etc. As you enter the driveway you will notice a spacious double carport with an additional storage room and "lean-to" shed. The wooden ramp makes this property wheelchair accessible. Step into the cozy den equipped with a gas-log fireplace. The open concept kitchen & dining room is great for entertaining guests while also leaving plenty of space for a large table. The tiled island and countertops put a personal touch that adds character like no other! Plenty of counter space and cabinetry for anyone who likes to cook. Just off the kitchen you will notice the living room with original hardwood floors and large picturesque window that adds ample natural lighting throughout the room. The 2/1 design has a sunroom that could be converted into another bedroom! Call us today to make this home yours! Home is to be sold "AS IS".
Location
State AL
County Other Counties
Zoning City
Rooms
Other Rooms Workshop/Storage
Dining Room Kitchen/Dining Combo
Kitchen Not Updated, None
Interior
Interior Features Ceiling Fan(s), Crown Molding, Sun Room
Heating Heat Pump, Central
Cooling Heat Pump, Central Air
Flooring Hardwood, Tile, Carpet, Laminate
Fireplaces Type Gas
Fireplace true
Appliance Electric Water Heater
Exterior
Exterior Feature Fire Pit
Parking Features 2 Car Carport
Carport Spaces 2
Pool None
Waterfront Description None, No Water Features
View Y/N No
Roof Type Composition
Total Parking Spaces 2
Garage No
Building
Lot Description Central Access, Corner Lot
Faces From downtown Atmore go East on Highway 31 for 28 miles. Then turn left onto Douglas Ave. and continue straight for 1.8 miles. The property will be on your left.
Story 1
Water Public
Structure Type Metal Siding, Frame
New Construction No
Others
HOA Fee Include None
Tax ID 1505163007007.000
Special Listing Condition As Is
Read Less Info
Want to know what your home might be worth? Contact us for a FREE valuation!
Our team is ready to help you sell your home for the highest possible price ASAP







