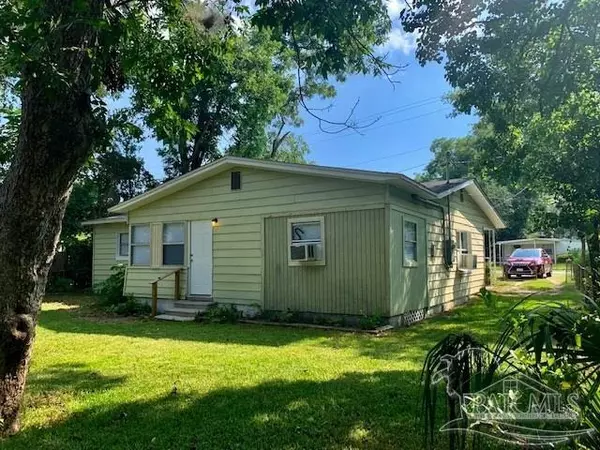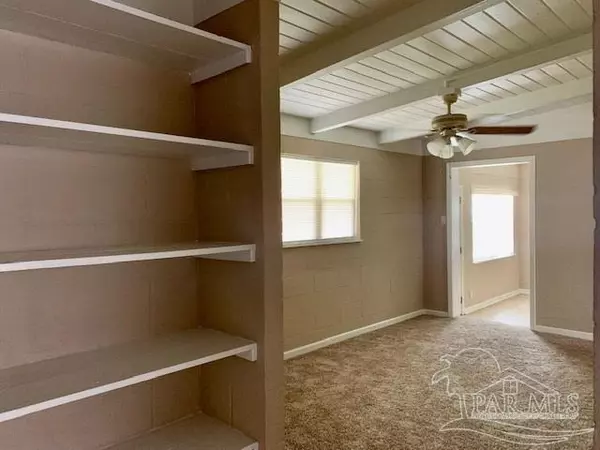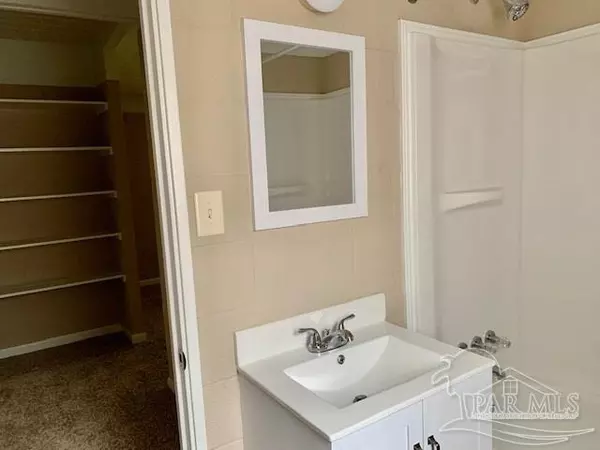Bought with Stephanie Burroughs • Twenty Eight Realty Co.
$130,000
$142,000
8.5%For more information regarding the value of a property, please contact us for a free consultation.
3 Beds
1 Bath
1,184 SqFt
SOLD DATE : 08/22/2022
Key Details
Sold Price $130,000
Property Type Single Family Home
Sub Type Single Family Residence
Listing Status Sold
Purchase Type For Sale
Square Footage 1,184 sqft
Price per Sqft $109
Subdivision Oakcrest
MLS Listing ID 612075
Sold Date 08/22/22
Style Contemporary
Bedrooms 3
Full Baths 1
HOA Y/N No
Originating Board Pensacola MLS
Year Built 1955
Lot Size 7,405 Sqft
Acres 0.17
Property Description
Lots of charm in this Craftsman Style Bungalow with Hardwood ceilings and beams. New water heater, roof 2014. 4 Newer window units, as advised for this type of home construction and square footage. Exposed beams have been painted white, the entire interior has been painted, all new carpet has been installed in most living areas, new LVP waterproof flooring in bath, kitchen and laundry/morning room. Original terrazzo floor that lasts forever is in the additional living space, just inches up to the original concrete block home, covered in metal siding providing extra insulation. The rear has been enclosed to make a bedroom and a laundry room large enough to put a small dining table in for a morning sun room, with wrap windows overlooking the lush lawn and totally fenced yard. Brand new rear entry door with safety rail. The kitchen cabinets have been replaced with hardwood, newer counter tops, nice stainless sink with upgraded faucet, lighting over sink. The water heater is in a large closet in the middle of the house with room for custom shelves for the Sam's Club purchases and extra pantry storage. Store your vacuum and other items in this closet, as well. Built in shelving for displaying your collectables graces a wall from the second living area, ceiling fan and light kit installed in the exposed beam. The front covered porch steps up to a wood deck, all under the original roof. There is a double drive through gate to pull cars through to park along the side of the house. Roof installed 2014, see receipt in document section of the listing. No HOA, no flood insurance. Seller has no survey. Split bedrooms, two together, one on the rear, adjoining morning room, could be a separate area for someone living with you, access through rear door for privacy. We are listing this as is as the entire interior has just been remodeled. Guy Brothers Roofing installed roof, 8 years ago. See invoice in document section.
Location
State FL
County Escambia
Zoning County,Deed Restrictions,No Mobile Homes,Res Single
Rooms
Dining Room Breakfast Room/Nook, Living/Dining Combo
Kitchen Updated, Laminate Counters
Interior
Interior Features Storage, Baseboards, Bookcases, Ceiling Fan(s), High Ceilings, Vaulted Ceiling(s), Walk-In Closet(s), Bonus Room
Heating Wall/Window Unit(s)
Cooling Multi Units, Wall/Window Unit(s), Ceiling Fan(s)
Flooring See Remarks, Terrazzo, Carpet
Appliance Electric Water Heater, Electric Cooktop, Refrigerator
Exterior
Garage Driveway, Front Entrance
Fence Chain Link, Full
Pool None
Community Features Playground
Waterfront No
View Y/N No
Roof Type Composition, See Remarks
Total Parking Spaces 4
Garage No
Building
Lot Description Central Access, Interior Lot
Faces Fairfield heading south turn right on New York, second house from the corner. You can also come in going north, turn at the Credit Union at the light at Lowe's parking lot, go down to the stop sign, turn right on to New York. Ingress and egress cannot cross Fairfield Drive heading south.
Story 1
Water Public
Structure Type Aluminum Siding, Wood Siding, Block
New Construction No
Others
HOA Fee Include None
Tax ID 152S306200020005
Special Listing Condition As Is
Read Less Info
Want to know what your home might be worth? Contact us for a FREE valuation!
Our team is ready to help you sell your home for the highest possible price ASAP







