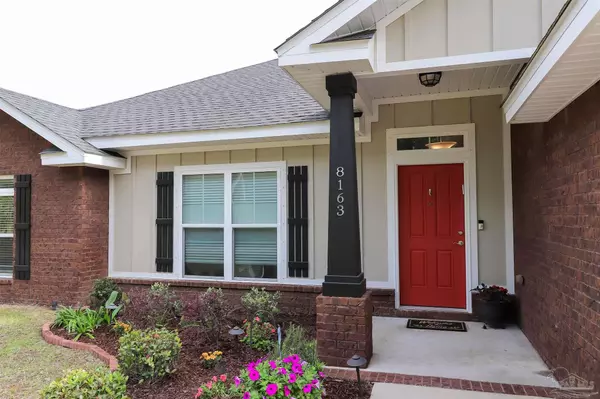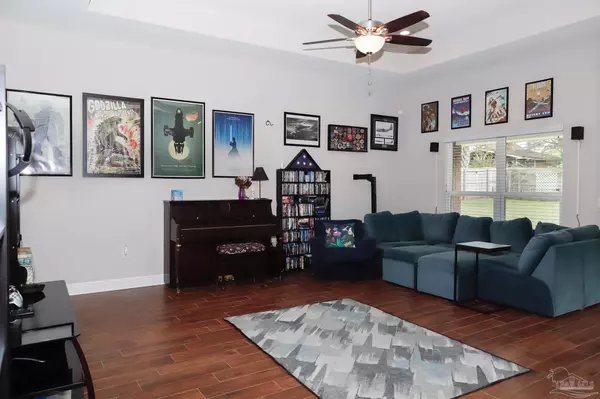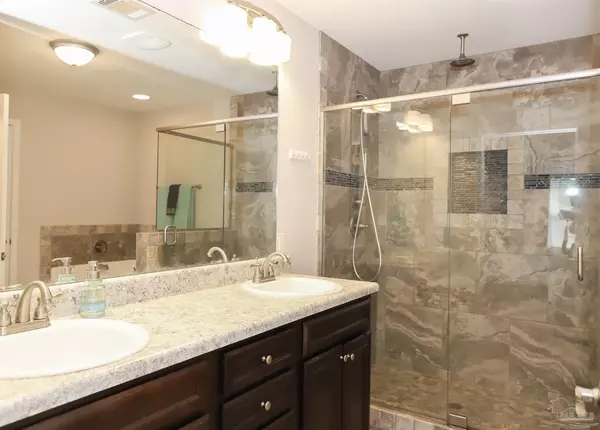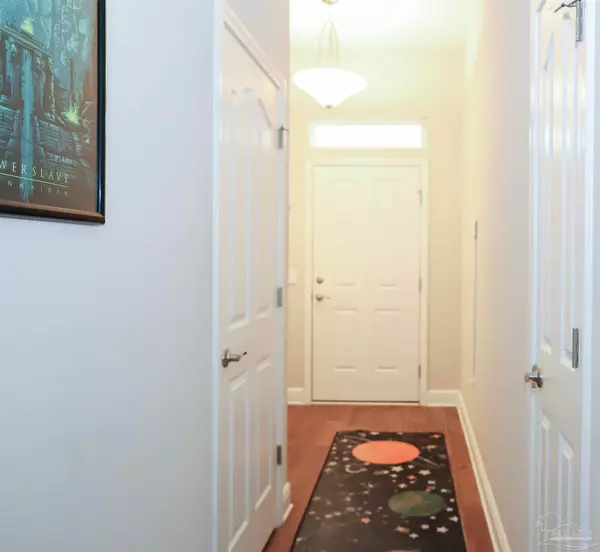Bought with Outside Area Selling Agent • OUTSIDE AREA SELLING OFFICE
$418,000
$399,000
4.8%For more information regarding the value of a property, please contact us for a free consultation.
4 Beds
2 Baths
1,850 SqFt
SOLD DATE : 06/10/2022
Key Details
Sold Price $418,000
Property Type Single Family Home
Sub Type Single Family Residence
Listing Status Sold
Purchase Type For Sale
Square Footage 1,850 sqft
Price per Sqft $225
Subdivision Navarre 2Nd Addition
MLS Listing ID 607061
Sold Date 06/10/22
Style Traditional
Bedrooms 4
Full Baths 2
HOA Y/N No
Originating Board Pensacola MLS
Year Built 2016
Lot Size 0.459 Acres
Acres 0.459
Lot Dimensions 100x200
Property Description
Don't miss this executive, craftsman Baylor floorplan by Flynn Built Homes. Spacious, open split floor plan draws you right from foyer to living room to the kitchen. You will notice the extended height cabinets, undermount sink, soft-close drawers, quartz countertops and island, nickel finishes, and luxury dishwasher that was added in 2019 among the stainless appliances. Home features a split floorplan with three bedrooms on one side sharing a full bath and a master suite off the kitchen side. Master is oversized with trey ceiling and ceiling fan. The deluxe bathroom has a stunning walk in tile shower with tile band and shelf backdrop, seamless shower door and additional rain shower heard. In addition you have a garden tub, water closet and double vanity. Venture outside to your covered porch to admire your green oversized backyard that offers extra privacy tree line beyond the fence watered with sprinkler system and lawn pump. Stay cool with your 14 Seer HVAC system that was replaced in 2020. Stay connected with CAT 6 wiring and stay secure with ring doorbell and floodlights and fabric shield hurricane protection for your energy efficient Low E windows. Make your appointment right away to see this home before it is sold!
Location
State FL
County Santa Rosa
Zoning Res Single
Rooms
Dining Room Breakfast Room/Nook
Kitchen Updated, Kitchen Island, Pantry
Interior
Interior Features Baseboards, Ceiling Fan(s), Walk-In Closet(s)
Heating Heat Pump, Central
Cooling Heat Pump, Central Air, Ceiling Fan(s)
Flooring Tile, Carpet, Simulated Wood
Appliance Electric Water Heater, Built In Microwave, Dishwasher, Electric Cooktop, Microwave, Oven/Cooktop, Refrigerator
Exterior
Exterior Feature Irrigation Well, Lawn Pump, Sprinkler
Parking Features 2 Car Garage, Garage Door Opener
Garage Spaces 2.0
Fence Back Yard
Pool None
Utilities Available Cable Available
View Y/N No
Roof Type Shingle
Total Parking Spaces 2
Garage Yes
Building
Faces From Hwy 98 turn north onto Andorra at Publix and Walgreens. Turn left on Mercado. Home is on the left.
Story 1
Water Public
Structure Type Brick Veneer, Frame
New Construction No
Others
HOA Fee Include None
Tax ID 172S262750045000070
Security Features Smoke Detector(s)
Read Less Info
Want to know what your home might be worth? Contact us for a FREE valuation!
Our team is ready to help you sell your home for the highest possible price ASAP







