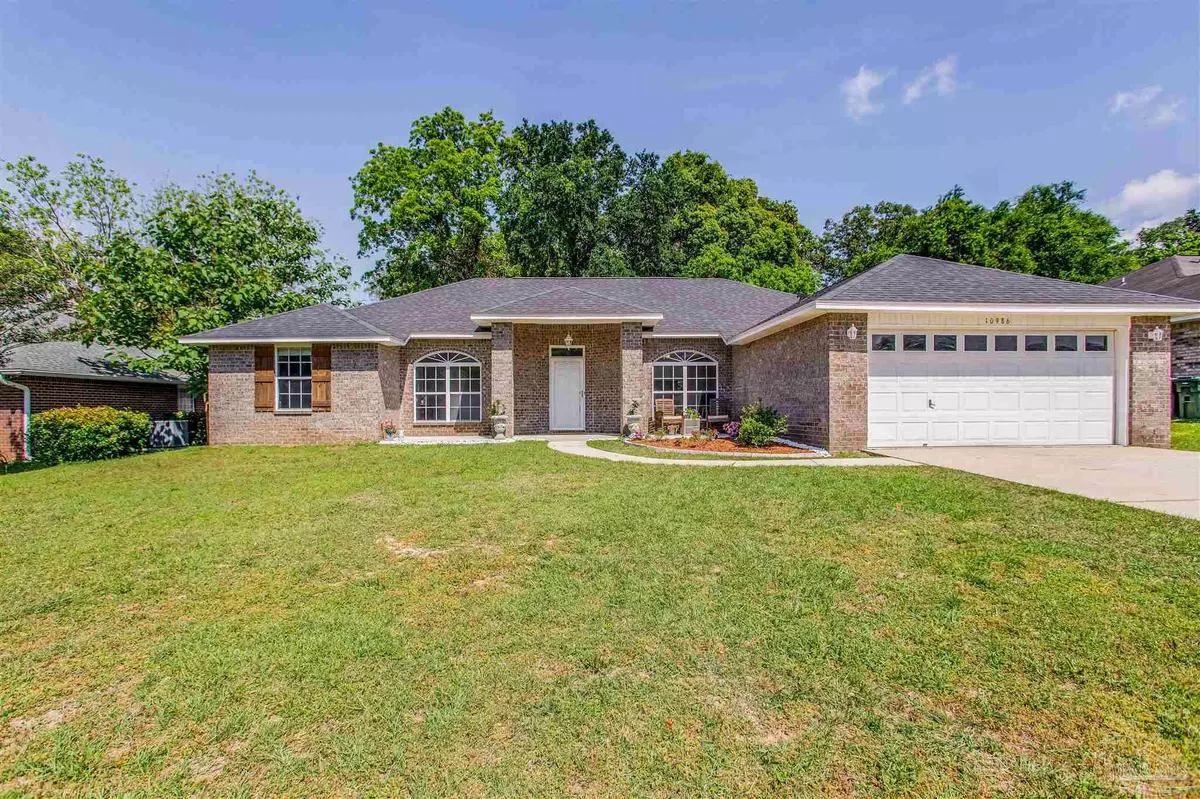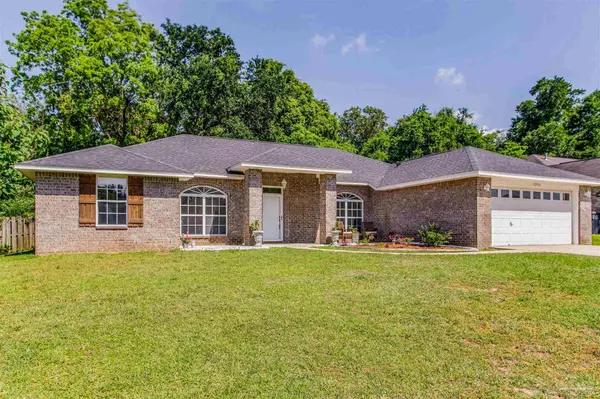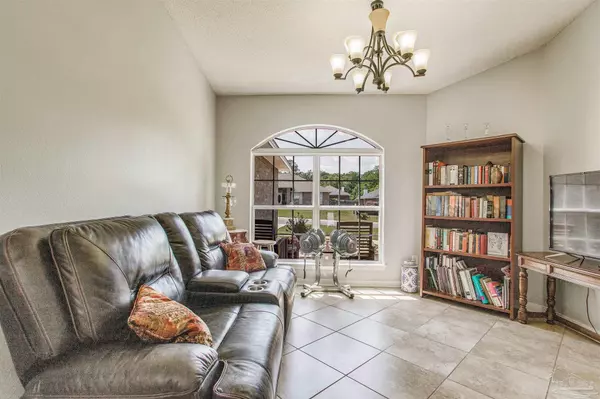Bought with Lonnie Cowan • KELLER WILLIAMS REALTY GULF COAST
$367,000
$362,500
1.2%For more information regarding the value of a property, please contact us for a free consultation.
4 Beds
3 Baths
1,941 SqFt
SOLD DATE : 06/09/2022
Key Details
Sold Price $367,000
Property Type Single Family Home
Sub Type Single Family Residence
Listing Status Sold
Purchase Type For Sale
Square Footage 1,941 sqft
Price per Sqft $189
Subdivision Oak Hill Estates
MLS Listing ID 607757
Sold Date 06/09/22
Style Traditional
Bedrooms 4
Full Baths 3
HOA Fees $10/ann
HOA Y/N Yes
Originating Board Pensacola MLS
Year Built 2005
Lot Size 8,772 Sqft
Acres 0.2014
Property Description
This STUNNING 4-bedroom 3-bathroom home on just under 1/4 acre in Pensacola has beautiful features throughout!! From the granite countertops, beautiful modern accents and flooring this spacious home is the one you’ve been waiting for! You are welcomed into a beautiful foyer that opens to the spacious kitchen and living room. To the right of the foyer there is a large bonus room that can be used as an office or formal dining room. The gorgeous tile flooring flows nicely throughout the main living areas. The kitchen can feed the entire neighborhood with plenty of beautiful granite countertops, stainless steel appliances, blue cabinets and gorgeous tile backsplash . The living room features an electric fireplace with white stone hearth. The master suite has a stunning bathroom with granite countertops, double vanity, garden tub and 2 walk in closets. The master suite is separate from the rest of the bedrooms for complete privacy. To the left of the living room are 3 additional bedrooms and two full bathrooms. One of the additional bedrooms has its own private bathroom which is perfect for guests! Right off the living room you will step out onto a beautiful open patio and deck. The open deck has plenty of room to entertain your friends or family with ample space for a grill and chairs! You can enjoy your private backyard and pull up a chair on your deck with a glass of wine on those hot summer days. There is plenty of room for your kids and pets to play and enjoy! Come see this property today before it is off the market!
Location
State FL
County Escambia
Zoning County,Res Single
Rooms
Dining Room Breakfast Bar, Breakfast Room/Nook, Eat-in Kitchen, Kitchen/Dining Combo, Living/Dining Combo
Kitchen Remodeled, Granite Counters, Kitchen Island, Pantry
Interior
Interior Features Storage, Baseboards, Bookcases, Cathedral Ceiling(s), Ceiling Fan(s), High Ceilings, High Speed Internet, Plant Ledges, Recessed Lighting, Vaulted Ceiling(s), Walk-In Closet(s), Bonus Room
Heating Central, Fireplace(s)
Cooling Central Air, Ceiling Fan(s)
Flooring Tile, Simulated Wood
Fireplaces Type Electric
Fireplace true
Appliance Electric Water Heater, Dryer, Washer, Built In Microwave, Dishwasher, Disposal, Electric Cooktop, Microwave, Oven/Cooktop, Refrigerator, Self Cleaning Oven
Exterior
Garage 2 Car Garage, Boat, Front Entrance, Golf Cart Garage, Guest, Oversized, RV Access/Parking, Garage Door Opener
Garage Spaces 2.0
Fence Back Yard, Other, Partial, Privacy
Pool None
Community Features Sidewalks
Utilities Available Cable Available
Waterfront No
Waterfront Description None, No Water Features
View Y/N No
Roof Type Shingle
Total Parking Spaces 6
Garage Yes
Building
Lot Description Central Access, Interior Lot
Faces 9 Mi TO NORTH ON CHEMSTRAND RD - (APPROX 2.5 MILES) - LEFT ON ROY - LEFT INTO OAK HILLS SUBDIVISION - HOME IS ON THE LEFT!
Story 1
Water Public
Structure Type Brick Veneer, Frame
New Construction No
Others
HOA Fee Include Association, Deed Restrictions
Tax ID 221N301500050001
Security Features Smoke Detector(s)
Read Less Info
Want to know what your home might be worth? Contact us for a FREE valuation!
Our team is ready to help you sell your home for the highest possible price ASAP







