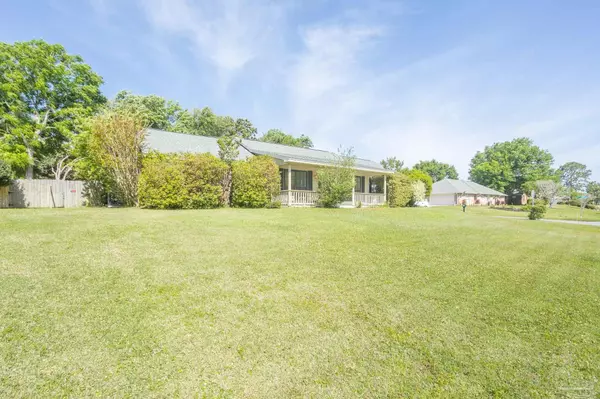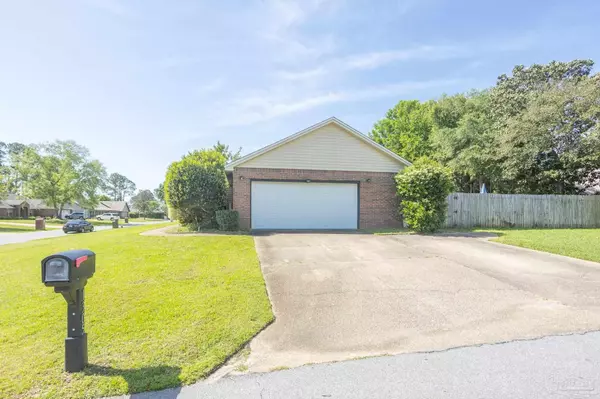Bought with Scott Hassler • Levin Rinke Realty
$450,000
$425,000
5.9%For more information regarding the value of a property, please contact us for a free consultation.
3 Beds
2 Baths
1,902 SqFt
SOLD DATE : 06/07/2022
Key Details
Sold Price $450,000
Property Type Single Family Home
Sub Type Single Family Residence
Listing Status Sold
Purchase Type For Sale
Square Footage 1,902 sqft
Price per Sqft $236
Subdivision Tiger Point Village
MLS Listing ID 607440
Sold Date 06/07/22
Style Cottage, Ranch
Bedrooms 3
Full Baths 2
HOA Fees $13/ann
HOA Y/N Yes
Originating Board Pensacola MLS
Year Built 1984
Lot Size 0.320 Acres
Acres 0.32
Lot Dimensions 110 X 134
Property Description
So you have been looking for a pool home in Gulf Breeze for a while? Well, this one hit the market ready for you to move into! This home has everything you have been looking for and then some - large corner lot, quiet street, super convenient to shopping, beaches, schools and nested on the well sought after higher elevation Calcutta loop. There is a salt water pool with a new liner, fireplace, 2020 roof, new hot water heater, new LVP flooring, new appliances, freshly white prime painted walls, and even new interior doors - all ready for your paint preference. When you walk in to the large foyer you will see the back yard and pool, not to miss the formal dining room with hardwood floor, the flex room across that could be an office and the large family room with wood burning fireplace. The updated kitchen has granite counters, tile backsplash, real wood cabinets updated appliances and a large eat-in area overlooking that amazing back yard and pool. Just beyond the kitchen - there is a laundry room then conveniently through to the garage where there is a large workshop area and door to the back yard. One of the 3 bedrooms is extra large and set up to be easily converted into two with their own doors - making it a 4 bedroom home. The master bedroom has french doors a covered patio and the master bath features 2 full closets, a linen closet, double vanity and mirrors everywhere! In the hall there is a large closet plus two more linen closets. Ok - the back yard - yes - with the well maintained in-ground saltwater pool, outdoors shower, 2 covered patios, treehouse, covered storage, 2 fenced storage areas, double gate on one side for easy out of sight big toy parking, mature trees and fruit trees - fig, pear, lemon, orange, peach & apple, plus there are blackberries and lots of flowering plants. This home has lots to offer.
Location
State FL
County Santa Rosa
Zoning County,Deed Restrictions,No Mobile Homes,Res Single
Rooms
Dining Room Breakfast Room/Nook, Formal Dining Room
Kitchen Updated, Granite Counters
Interior
Interior Features Storage, Baseboards, Ceiling Fan(s), High Ceilings, High Speed Internet
Heating Central, Fireplace(s)
Cooling Central Air, Ceiling Fan(s)
Flooring Hardwood, Vinyl, Simulated Wood
Fireplace true
Appliance Electric Water Heater, Dishwasher, Disposal, Electric Cooktop, Oven/Cooktop, Self Cleaning Oven
Exterior
Exterior Feature Irrigation Well, Lawn Pump, Sprinkler
Parking Features 2 Car Garage, Oversized, Side Entrance, Garage Door Opener
Garage Spaces 2.0
Fence Back Yard, Privacy
Pool In Ground, Salt Water, Vinyl
Community Features Golf
Utilities Available Cable Available
Waterfront Description None, No Water Features
View Y/N No
Roof Type Shingle, Hip
Total Parking Spaces 4
Garage Yes
Building
Lot Description Central Access, Corner Lot, Near Golf Course, Interior Lot
Faces HWY 98 TO S ON TIGER POINT WEST ENTRANCE TO IMMEDIATE RIGHT(W) ONTO CALCUTTA. FOLLOW AROUND THE CURVE TO THE HOME ON THE RIGHT. OR FROM TIBET, GO N ON CALCUTTA AND THE HOME IS ON THE LEFT.
Story 1
Water Public
Structure Type Brick Veneer, Vinyl Siding, Brick, Frame
New Construction No
Others
HOA Fee Include Deed Restrictions, Management
Tax ID 292S28544000D000030
Security Features Smoke Detector(s)
Special Listing Condition As Is
Read Less Info
Want to know what your home might be worth? Contact us for a FREE valuation!
Our team is ready to help you sell your home for the highest possible price ASAP







